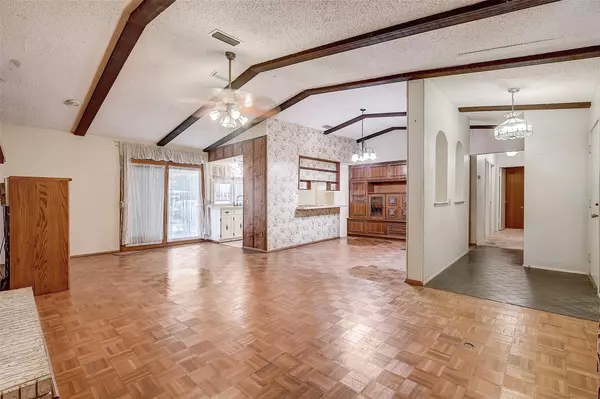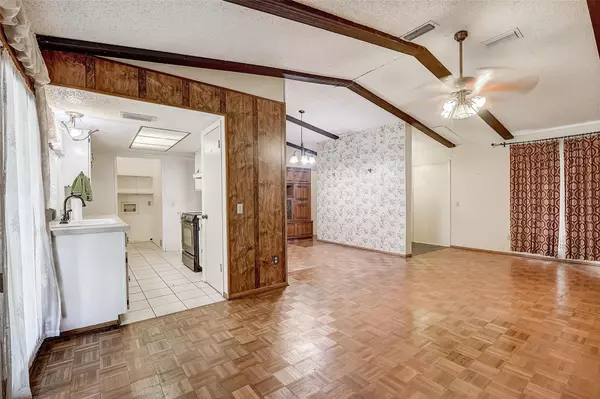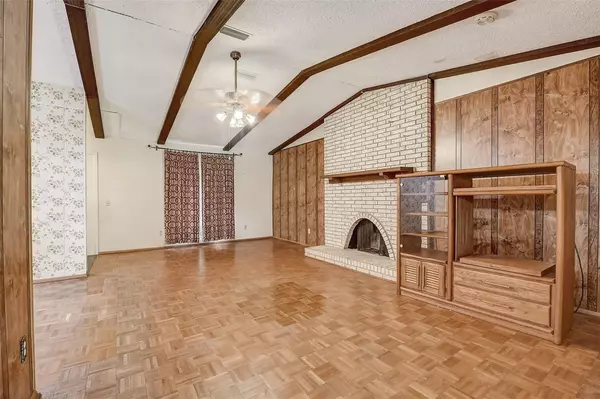$210,000
For more information regarding the value of a property, please contact us for a free consultation.
3 Beds
2 Baths
1,344 SqFt
SOLD DATE : 07/24/2023
Key Details
Property Type Single Family Home
Sub Type Single Family Residence
Listing Status Sold
Purchase Type For Sale
Square Footage 1,344 sqft
Price per Sqft $156
Subdivision Town East Estates
MLS Listing ID 20358444
Sold Date 07/24/23
Style Traditional
Bedrooms 3
Full Baths 2
HOA Y/N None
Year Built 1972
Annual Tax Amount $5,046
Lot Size 8,058 Sqft
Acres 0.185
Property Description
Multiple Offers- Highest and best is due on Monday at 1pm. Located on a corner lot with mature shade trees in the quiet and established Town East Estates neighborhood, this 1-story brick home is a blank canvas for your updating and remodeling ideas! The functional floorplan is well thoughtout and flows with ease featuring a large living room with a vaulted beamed ceiling, rich parquet wood floors and a handsome brick fireplace. The galley kitchen has ample counter and cabinet space. Entertaining is a joy with a formal dining room. The primary bedroom has an ensuite bathroom and a walk-in closet. Enjoy the outdoors from the covered patio overlooking the generous sized fenced backyard. A 2-car attached garage has alley access. This home is being sold as is. Act fast and don't miss this great opportunity!
Location
State TX
County Dallas
Direction From 635 & I-30, Take exit 55 toward Motley Dr Turn right on Hyde Park Dr Turn right on Moon Dr Turn right on Sidney Dr Turn right Destination will be on the Right.
Rooms
Dining Room 1
Interior
Interior Features Built-in Features, Cable TV Available, High Speed Internet Available, Vaulted Ceiling(s)
Heating Central, Electric, Fireplace(s)
Cooling Ceiling Fan(s), Central Air, Electric
Flooring Carpet, Ceramic Tile, Parquet, Tile
Fireplaces Number 1
Fireplaces Type Brick, Gas, Gas Starter, Wood Burning
Appliance Dishwasher, Electric Cooktop, Electric Range
Heat Source Central, Electric, Fireplace(s)
Laundry Electric Dryer Hookup, Utility Room, Full Size W/D Area, Washer Hookup
Exterior
Exterior Feature Rain Gutters
Garage Spaces 2.0
Fence Back Yard, Wood
Utilities Available Cable Available, City Sewer, City Water, Electricity Available, Electricity Connected
Roof Type Composition,Shingle
Parking Type Garage Single Door, Garage, Garage Door Opener, Garage Faces Rear, Secured, Storage
Garage Yes
Building
Lot Description Corner Lot, Few Trees, Landscaped, Subdivision
Story One
Foundation Slab
Level or Stories One
Structure Type Brick
Schools
Elementary Schools Lawrence
Middle Schools Vanston
High Schools Northmesqu
School District Mesquite Isd
Others
Restrictions No Known Restriction(s)
Ownership On File
Acceptable Financing Cash, Conventional, FHA, VA Loan
Listing Terms Cash, Conventional, FHA, VA Loan
Financing Conventional
Read Less Info
Want to know what your home might be worth? Contact us for a FREE valuation!

Our team is ready to help you sell your home for the highest possible price ASAP

©2024 North Texas Real Estate Information Systems.
Bought with Josue Chaires • OnDemand Realty
GET MORE INFORMATION

Realtor/ Real Estate Consultant | License ID: 777336
+1(817) 881-1033 | farren@realtorindfw.com






