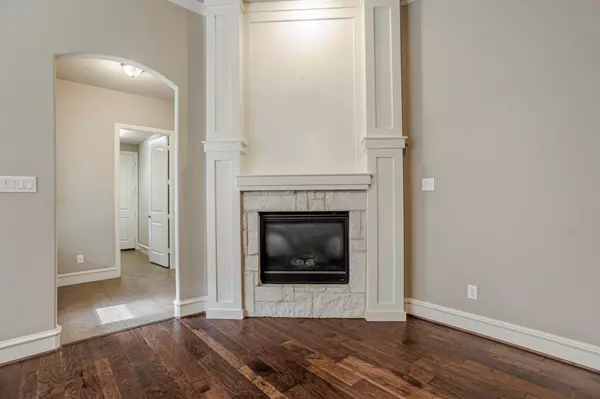$530,000
For more information regarding the value of a property, please contact us for a free consultation.
3 Beds
3 Baths
2,658 SqFt
SOLD DATE : 07/14/2023
Key Details
Property Type Single Family Home
Sub Type Single Family Residence
Listing Status Sold
Purchase Type For Sale
Square Footage 2,658 sqft
Price per Sqft $199
Subdivision Viridian Village
MLS Listing ID 20349607
Sold Date 07/14/23
Style Traditional
Bedrooms 3
Full Baths 3
HOA Fees $79/qua
HOA Y/N Mandatory
Year Built 2013
Lot Size 6,054 Sqft
Acres 0.139
Property Description
Welcome to Viridian, this is a master planned community with resort style pools, sand volleyball, tennis & pickleball courts, sailing center, amphitheaters, numerous parks and playgrounds, lakes, ponds, walking and biking trails and so much more! Well-designed floor plan features split 3-bedroom, 3 full baths, 2 story split level design in Viridian Village. This home features a special trim package that features vaulted ceilings, upgraded base boards & crown molding including custom woodwork around gas fireplace. Cooks dream kitchen boasts granite counter-tops, huge center island with a plethora of cabinet and counter space, over & under cabinet lighting in the kitchen, SS appliances. The kitchen area opens to the family room and elegant formal dining area! Second floor game room or media room has built-in speaker system and separate full bath. This neighborhood is all about location, location, location! A quick UBER ride to enjoy the Dallas Cowboys or Texas Ranger at AT&T Stadium.
Location
State TX
County Tarrant
Community Community Pool, Fishing, Lake, Playground
Direction North on Collins from Green Oaks. Right on Blue Lake. Left on Jasmine Fox Way. Right on Lemon Grass. Lemon Grass will run into Lone Ivory Trail.
Rooms
Dining Room 2
Interior
Interior Features Cable TV Available, Decorative Lighting, Flat Screen Wiring, High Speed Internet Available
Heating Central, Natural Gas, Zoned
Cooling Ceiling Fan(s), Central Air, Electric
Flooring Carpet, Ceramic Tile
Fireplaces Number 1
Fireplaces Type Gas Logs, Stone
Appliance Dishwasher, Gas Cooktop, Microwave, Convection Oven, Vented Exhaust Fan
Heat Source Central, Natural Gas, Zoned
Laundry Electric Dryer Hookup, Full Size W/D Area, Washer Hookup
Exterior
Exterior Feature Covered Patio/Porch, Rain Gutters
Garage Spaces 2.0
Community Features Community Pool, Fishing, Lake, Playground
Utilities Available Alley, City Sewer, City Water, Concrete, Curbs, Sidewalk
Roof Type Composition
Garage Yes
Building
Story One and One Half
Foundation Slab
Level or Stories One and One Half
Structure Type Frame,Rock/Stone
Schools
Elementary Schools Viridian
High Schools Trinity
School District Hurst-Euless-Bedford Isd
Others
Ownership HPA Borrower 2020
Acceptable Financing Cash, Conventional, FHA
Listing Terms Cash, Conventional, FHA
Financing Conventional
Read Less Info
Want to know what your home might be worth? Contact us for a FREE valuation!

Our team is ready to help you sell your home for the highest possible price ASAP

©2025 North Texas Real Estate Information Systems.
Bought with Mohammed Bari • JPAR - Plano
GET MORE INFORMATION
Realtor/ Real Estate Consultant | License ID: 777336
+1(817) 881-1033 | farren@realtorindfw.com






