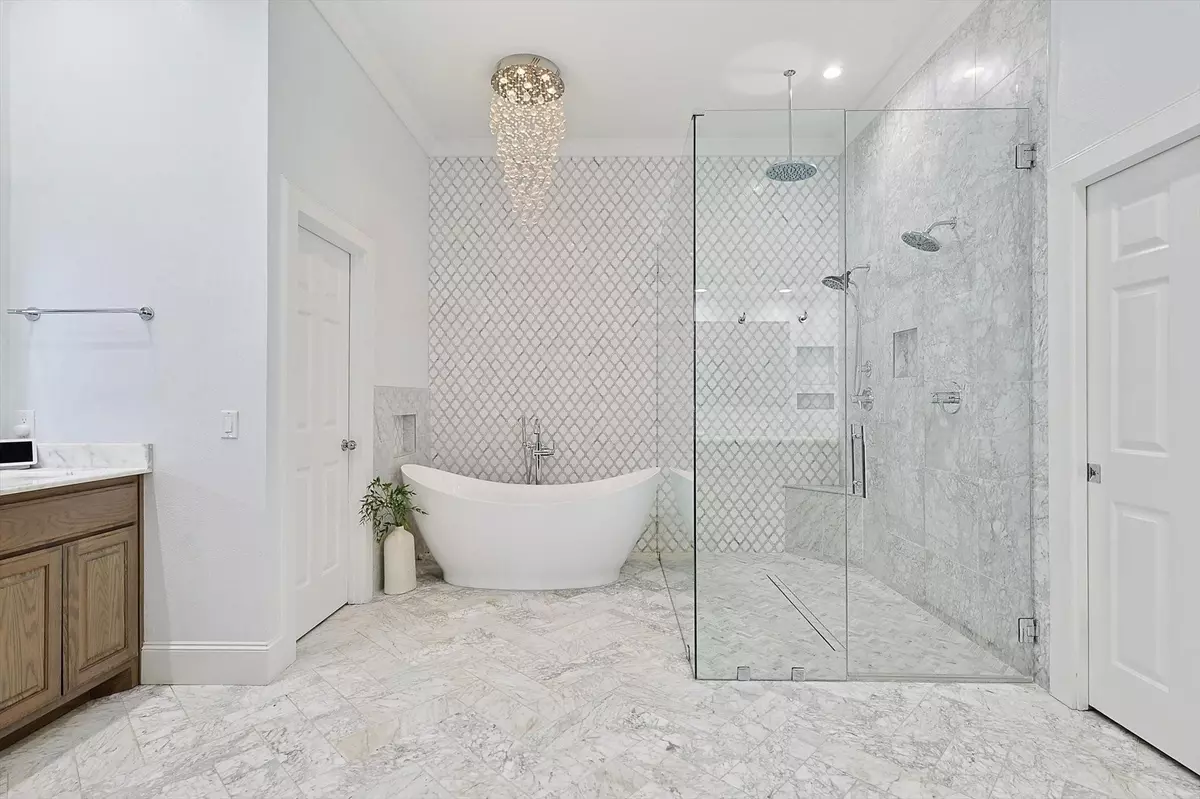$1,065,000
For more information regarding the value of a property, please contact us for a free consultation.
4 Beds
4 Baths
4,509 SqFt
SOLD DATE : 07/21/2023
Key Details
Property Type Single Family Home
Sub Type Single Family Residence
Listing Status Sold
Purchase Type For Sale
Square Footage 4,509 sqft
Price per Sqft $236
Subdivision Monticello Add
MLS Listing ID 20318104
Sold Date 07/21/23
Style Traditional
Bedrooms 4
Full Baths 4
HOA Fees $69/ann
HOA Y/N Mandatory
Year Built 1991
Annual Tax Amount $16,637
Lot Size 0.534 Acres
Acres 0.534
Property Description
Welcome Home to Monticello! Custom home w heavily treed corner lot & circle drive creates beautiful curb appeal. Step inside to a grand entrance, flanked formals & gorgeous views of the backyard! Elegant office w french doors, built-ins, desk & designer carpet. Also downstairs is the extensively updated primary suite & spa-like bath. The chefs kitchen is the heart of this home. Top of the line appliances, oversized built-in refrigerator & so much more! Bay window seating for breakfast w great flow into the large family room, wet bar & full bath - all w fantastic views out back! Wonderful set-up for entertaining & hosting. Upstairs you will find 3 large bedrooms & 2 full baths & a nice-sized game or flex room. TONS of closets & storage! So much natural light throughout this beautiful home. The backyard boasts a lovely pool & spa w room to roam. Oversized 3 car garage w workbench & backyard access. Automatic wrought iron gate across drive. Ponds, parks & shaded trails all await YOU!
Location
State TX
County Tarrant
Community Greenbelt, Jogging Path/Bike Path, Lake, Park, Playground
Direction Colleyville Blvd to John McCain. Continue to Monticello Blvd. Left on Charlottesville. Home on left.
Rooms
Dining Room 2
Interior
Interior Features Built-in Features, Cable TV Available, Chandelier, Decorative Lighting, Eat-in Kitchen, Granite Counters, High Speed Internet Available, Kitchen Island, Open Floorplan, Pantry, Walk-In Closet(s), Wet Bar
Heating Central, Natural Gas
Cooling Ceiling Fan(s), Central Air, Electric, Multi Units, Zoned
Flooring Carpet, Ceramic Tile, Slate
Fireplaces Number 2
Fireplaces Type Family Room, Gas, Gas Logs, Gas Starter, Stone, Wood Burning
Appliance Built-in Refrigerator, Dishwasher, Disposal, Electric Cooktop, Ice Maker, Microwave, Double Oven, Refrigerator, Tankless Water Heater, Vented Exhaust Fan
Heat Source Central, Natural Gas
Laundry Electric Dryer Hookup, Gas Dryer Hookup, Utility Room, Full Size W/D Area, Washer Hookup
Exterior
Exterior Feature Rain Gutters, Private Yard
Garage Spaces 3.0
Fence Fenced, Metal, Wood
Pool Gunite, Heated, In Ground, Outdoor Pool, Pool Sweep, Pool/Spa Combo, Water Feature
Community Features Greenbelt, Jogging Path/Bike Path, Lake, Park, Playground
Utilities Available Cable Available, City Sewer, City Water, Concrete, Curbs, Electricity Available, Electricity Connected, Individual Gas Meter, Individual Water Meter, Natural Gas Available, Phone Available
Roof Type Composition
Parking Type Direct Access, Driveway, Electric Gate, Garage, Garage Door Opener, Garage Faces Side, Gated, Kitchen Level, Oversized
Garage Yes
Private Pool 1
Building
Lot Description Corner Lot, Interior Lot, Landscaped, Lrg. Backyard Grass, Many Trees, Sprinkler System, Subdivision
Story Two
Foundation Slab
Level or Stories Two
Structure Type Brick
Schools
Elementary Schools Colleyville
Middle Schools Cross Timbers
High Schools Grapevine
School District Grapevine-Colleyville Isd
Others
Ownership See Agent
Acceptable Financing Cash, Conventional
Listing Terms Cash, Conventional
Financing Cash
Special Listing Condition Survey Available, Utility Easement
Read Less Info
Want to know what your home might be worth? Contact us for a FREE valuation!

Our team is ready to help you sell your home for the highest possible price ASAP

©2024 North Texas Real Estate Information Systems.
Bought with Regina Eskew • Synergy Realty
GET MORE INFORMATION

Realtor/ Real Estate Consultant | License ID: 777336
+1(817) 881-1033 | farren@realtorindfw.com






