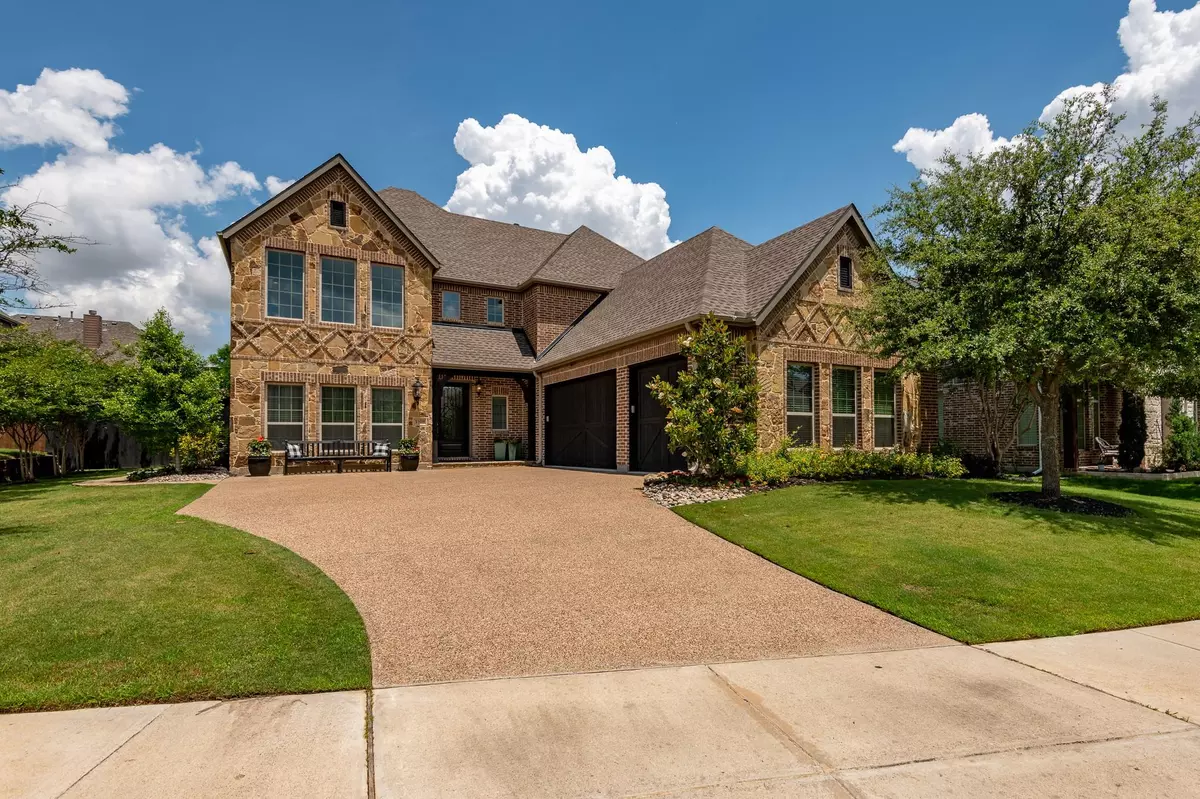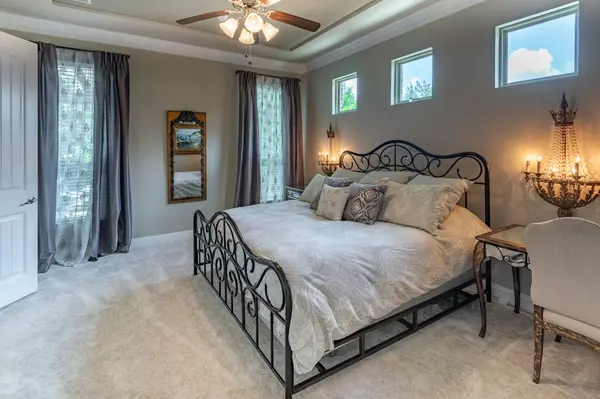$819,999
For more information regarding the value of a property, please contact us for a free consultation.
4 Beds
5 Baths
3,730 SqFt
SOLD DATE : 07/20/2023
Key Details
Property Type Single Family Home
Sub Type Single Family Residence
Listing Status Sold
Purchase Type For Sale
Square Footage 3,730 sqft
Price per Sqft $219
Subdivision Newton Ranch
MLS Listing ID 20330848
Sold Date 07/20/23
Bedrooms 4
Full Baths 3
Half Baths 2
HOA Fees $54/ann
HOA Y/N Mandatory
Year Built 2015
Annual Tax Amount $13,133
Lot Size 9,801 Sqft
Acres 0.225
Property Description
Price drop of $10,000! Sellers willing to negotiate! Zoned for Keller High School, the home boasts hand scraped wood flooring, lots of natural light, a stately kitchen, and a master suite sure to amaze. The master shower is one of a kind with open entry on 2 sides, with dual shower heads. You also get a full guest suite on level one. Best of all is the wonderful covered, stone floored, outdoor living area. The gabled roof, fireplace, and mounted TV will keep the party outside for hours, with minimal yard maintenance. The kitchen, and large open pergola help make this backyard a must to have. There is even a water fall and small stream built in. Don't be afraid of mosquitos because there is an outdoor misting system. The upstairs houses the secondary bedrooms, along with both a large game and media rooms. Need an extra space for a new driver in the family, or that boat? The oversized 3 car garage will fit the bill. Minutes from Keller High, and dining options.
Location
State TX
County Tarrant
Community Curbs, Perimeter Fencing, Sidewalks
Direction Keller Parkway, 1709, East to Keller Smithfield Road. Right at Newton Ranch. Home on left about 1 block.
Rooms
Dining Room 1
Interior
Interior Features Cable TV Available, Decorative Lighting, Double Vanity, Flat Screen Wiring, Granite Counters, High Speed Internet Available, Kitchen Island, Loft, Open Floorplan, Walk-In Closet(s)
Heating Central, Electric, ENERGY STAR Qualified Equipment, ENERGY STAR/ACCA RSI Qualified Installation
Cooling Ceiling Fan(s), Central Air, Electric, ENERGY STAR Qualified Equipment
Flooring Carpet, Ceramic Tile, Hardwood
Fireplaces Number 2
Fireplaces Type Family Room, Freestanding, Gas, Gas Logs, Outside
Equipment Other
Appliance Built-in Gas Range, Built-in Refrigerator, Dishwasher, Disposal, Gas Oven, Convection Oven, Double Oven, Vented Exhaust Fan
Heat Source Central, Electric, ENERGY STAR Qualified Equipment, ENERGY STAR/ACCA RSI Qualified Installation
Laundry Electric Dryer Hookup, Utility Room, Full Size W/D Area
Exterior
Exterior Feature Attached Grill, Covered Deck, Garden(s), Rain Gutters, Mosquito Mist System, Outdoor Kitchen, Outdoor Living Center
Garage Spaces 3.0
Fence Back Yard, Wood
Community Features Curbs, Perimeter Fencing, Sidewalks
Utilities Available City Sewer, City Water, Co-op Electric, Concrete, Curbs, Individual Gas Meter, Individual Water Meter
Roof Type Asphalt
Garage Yes
Building
Story Two
Foundation Slab
Level or Stories Two
Structure Type Brick,Wood
Schools
Elementary Schools Kellerharv
Middle Schools Keller
High Schools Keller
School District Keller Isd
Others
Ownership of record
Acceptable Financing Cash, Conventional, FHA, VA Loan
Listing Terms Cash, Conventional, FHA, VA Loan
Financing Conventional
Read Less Info
Want to know what your home might be worth? Contact us for a FREE valuation!

Our team is ready to help you sell your home for the highest possible price ASAP

©2025 North Texas Real Estate Information Systems.
Bought with Chuck Collins • RE/MAX Premier
GET MORE INFORMATION
Realtor/ Real Estate Consultant | License ID: 777336
+1(817) 881-1033 | farren@realtorindfw.com






