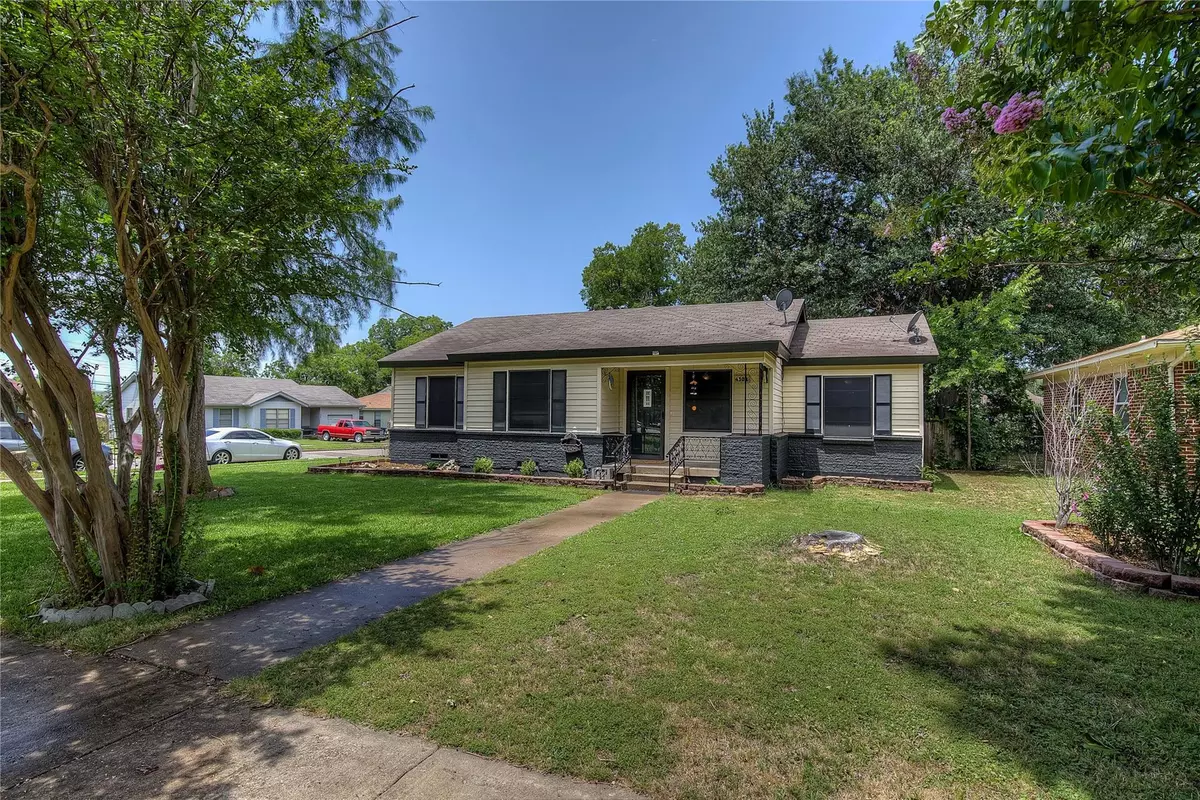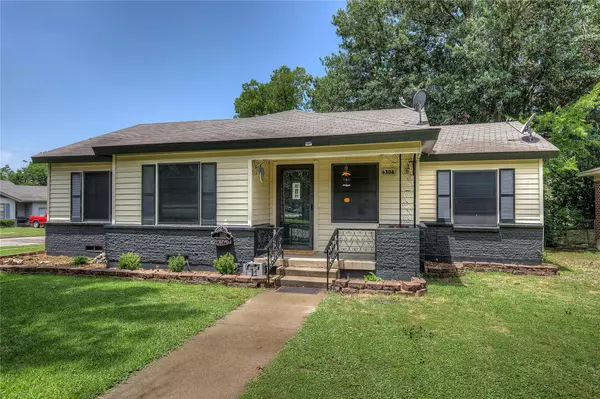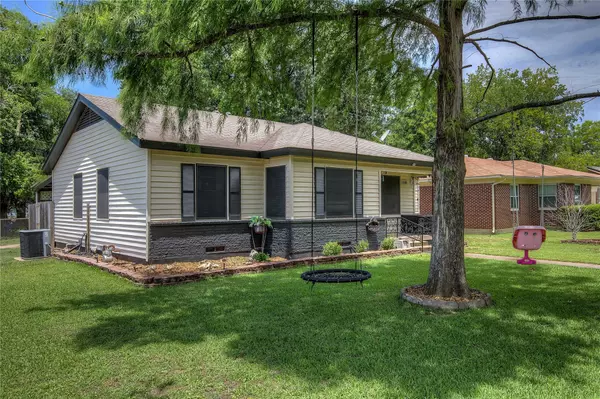$179,900
For more information regarding the value of a property, please contact us for a free consultation.
3 Beds
1 Bath
1,473 SqFt
SOLD DATE : 07/21/2023
Key Details
Property Type Single Family Home
Sub Type Single Family Residence
Listing Status Sold
Purchase Type For Sale
Square Footage 1,473 sqft
Price per Sqft $122
Subdivision Miller Manor Sub
MLS Listing ID 20355303
Sold Date 07/21/23
Style Traditional
Bedrooms 3
Full Baths 1
HOA Y/N None
Year Built 1955
Annual Tax Amount $2,934
Lot Size 7,623 Sqft
Acres 0.175
Lot Dimensions 66x115
Property Description
You won't find a cuter home for your family. This gem has a living room entry, family sized dining room and a cozy den with knotty pine paneling and an energy saving wood stove. New paint and floor coverings with newish HVAC and efficient kitchen with farm sink. Room for stackable washer dryer. Attached garage with a man approved workshop and a fenced backyard. Walk to Travis or Middle School. Great home with great features at a great price. Look it over and make it yours!
Location
State TX
County Hunt
Direction Corner of Walnut and Briscoe St. South from Templeton, or north from Stanford to 4308 Walnut at its intersection with Briscoe. GPS. SIY
Rooms
Dining Room 1
Interior
Interior Features Cable TV Available, Paneling, Wainscoting
Heating Central, Natural Gas
Cooling Attic Fan, Ceiling Fan(s), Central Air, Electric
Flooring Carpet, Ceramic Tile, Laminate, Luxury Vinyl Plank, Wood Under Carpet
Fireplaces Number 1
Fireplaces Type Metal, Wood Burning
Appliance Dishwasher, Disposal, Dryer, Gas Cooktop, Gas Oven, Plumbed For Gas in Kitchen, Vented Exhaust Fan
Heat Source Central, Natural Gas
Laundry In Kitchen, Stacked W/D Area
Exterior
Exterior Feature Covered Patio/Porch
Garage Spaces 1.0
Fence Chain Link
Utilities Available All Weather Road, Asphalt, City Sewer, City Water, Curbs, Individual Gas Meter, Overhead Utilities
Roof Type Composition
Garage Yes
Building
Lot Description Corner Lot, Few Trees, Landscaped, Lrg. Backyard Grass, Subdivision
Story One
Foundation Pillar/Post/Pier
Level or Stories One
Structure Type Frame,Siding
Schools
Elementary Schools Bowie
Middle Schools Greenville
High Schools Greenville
School District Greenville Isd
Others
Restrictions No Restrictions,Unknown Encumbrance(s)
Ownership Of Record
Acceptable Financing Cash, Conventional, FHA, VA Loan
Listing Terms Cash, Conventional, FHA, VA Loan
Financing FHA 203(b)
Special Listing Condition Utility Easement, Verify Tax Exemptions
Read Less Info
Want to know what your home might be worth? Contact us for a FREE valuation!

Our team is ready to help you sell your home for the highest possible price ASAP

©2025 North Texas Real Estate Information Systems.
Bought with Ana Castro-Robles • Keller Williams Urban Dallas
GET MORE INFORMATION
Realtor/ Real Estate Consultant | License ID: 777336
+1(817) 881-1033 | farren@realtorindfw.com






