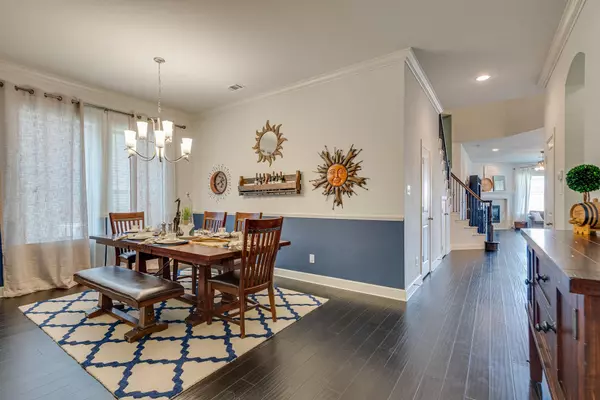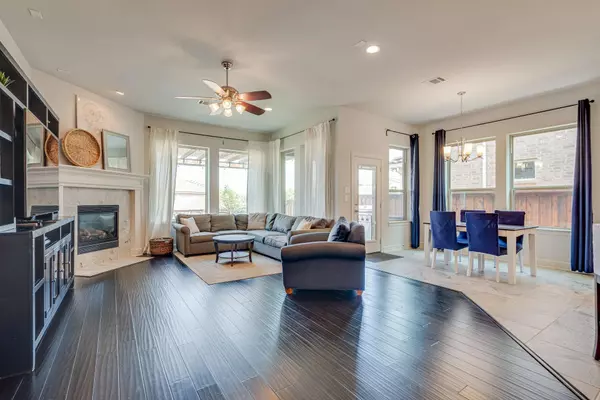$725,000
For more information regarding the value of a property, please contact us for a free consultation.
4 Beds
4 Baths
3,411 SqFt
SOLD DATE : 07/20/2023
Key Details
Property Type Single Family Home
Sub Type Single Family Residence
Listing Status Sold
Purchase Type For Sale
Square Footage 3,411 sqft
Price per Sqft $212
Subdivision Estates/Escena
MLS Listing ID 20360011
Sold Date 07/20/23
Style Spanish,Traditional
Bedrooms 4
Full Baths 3
Half Baths 1
HOA Fees $86/ann
HOA Y/N Mandatory
Year Built 2013
Annual Tax Amount $23,565
Lot Size 6,359 Sqft
Acres 0.146
Property Description
MULT. OFFERS-Offer Deadline 6PM TODAY, Sunday June 25. Welcome to this stunning one-owner David Weekley Home in the heart of Las Colinas! You’ll notice gorgeous wood floors as you enter the house and a spacious study. The open concept floor plan offers plenty of natural light, a large kitchen island with an overhang for seating around it, plenty of prep space and a gas range, perfect for cooking up delicious meals, all of this and the low maintenance yard that offers an outdoor cooking area with built in grill and prep space and a large patio, makes this house perfect for enjoying time at home and entertaining your loved ones! Master suite is located on the first floor. Master bath offers a large shower, double vanity, and an oversized closet. The second level offers another spacious living area with additional study nook, huge storage closet, three large bedrooms & two full baths. Easy access to major highways, restaurants & shopping.
Location
State TX
County Dallas
Community Curbs, Park, Playground, Sidewalks
Direction Going North on MacArthur turn right on W Royal Ln, then left on Coldwell Blvd, then turn Right on Cero Blvd, turn left on Escena (2nd exit of the round about) and the house will be on the Right hand side.
Rooms
Dining Room 2
Interior
Interior Features Cable TV Available, Decorative Lighting, Eat-in Kitchen, Granite Counters, High Speed Internet Available, Kitchen Island, Open Floorplan, Pantry, Sound System Wiring, Walk-In Closet(s)
Heating Central, Fireplace Insert, Natural Gas
Cooling Ceiling Fan(s), Central Air, Electric
Flooring Carpet, Tile, Wood
Fireplaces Number 1
Fireplaces Type Gas, Gas Logs, Gas Starter, Living Room
Appliance Dishwasher, Disposal, Electric Oven, Gas Cooktop, Microwave, Convection Oven, Plumbed For Gas in Kitchen, Warming Drawer, Water Filter
Heat Source Central, Fireplace Insert, Natural Gas
Laundry Electric Dryer Hookup, Utility Room, Washer Hookup
Exterior
Exterior Feature Attached Grill, Barbecue, Built-in Barbecue, Covered Deck, Covered Patio/Porch, Gas Grill, Rain Gutters, Outdoor Grill
Garage Spaces 2.0
Fence Back Yard, Fenced, Gate, Wood
Community Features Curbs, Park, Playground, Sidewalks
Utilities Available Cable Available, City Sewer, City Water, Concrete, Curbs, Electricity Available, Electricity Connected, Individual Gas Meter, Individual Water Meter, Phone Available, Sidewalk, Underground Utilities
Roof Type Spanish Tile
Parking Type Garage Single Door, Concrete, Covered, Driveway, Enclosed, Garage, Garage Door Opener, Garage Faces Front, Storage
Garage Yes
Building
Lot Description Hilly, Sprinkler System
Story Two
Foundation Slab
Level or Stories Two
Structure Type Brick,Cedar,Rock/Stone,Wood
Schools
Elementary Schools La Villita
Middle Schools Bush
High Schools Ranchview
School District Carrollton-Farmers Branch Isd
Others
Restrictions Deed
Ownership Jaime and Emily Roman
Acceptable Financing Cash, Conventional, FHA, VA Loan
Listing Terms Cash, Conventional, FHA, VA Loan
Financing Conventional
Read Less Info
Want to know what your home might be worth? Contact us for a FREE valuation!

Our team is ready to help you sell your home for the highest possible price ASAP

©2024 North Texas Real Estate Information Systems.
Bought with Niraj Zaveri • HB Realty
GET MORE INFORMATION

Realtor/ Real Estate Consultant | License ID: 777336
+1(817) 881-1033 | farren@realtorindfw.com






