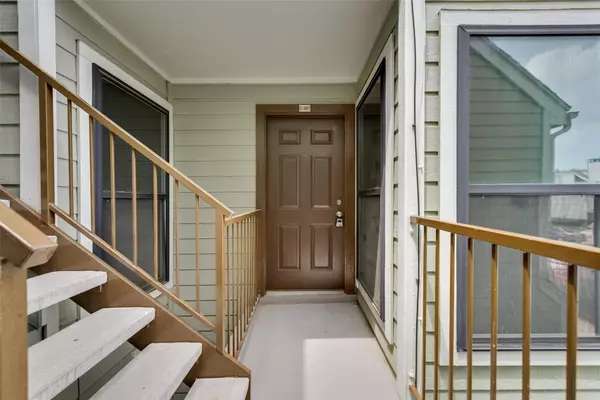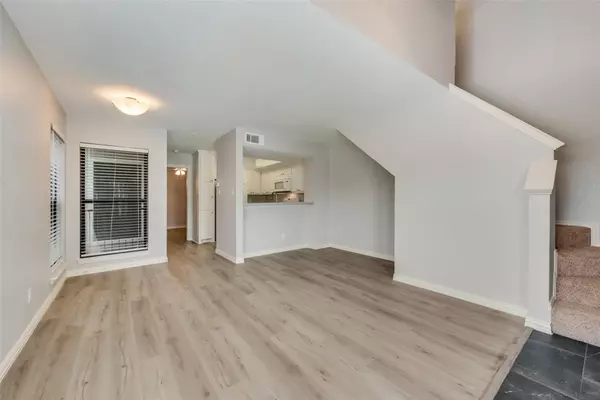$199,900
For more information regarding the value of a property, please contact us for a free consultation.
1 Bed
1 Bath
805 SqFt
SOLD DATE : 07/20/2023
Key Details
Property Type Condo
Sub Type Condominium
Listing Status Sold
Purchase Type For Sale
Square Footage 805 sqft
Price per Sqft $248
Subdivision University Park Condo
MLS Listing ID 20327997
Sold Date 07/20/23
Style Contemporary/Modern
Bedrooms 1
Full Baths 1
HOA Fees $290/mo
HOA Y/N Mandatory
Year Built 1982
Annual Tax Amount $3,460
Lot Size 1,481 Sqft
Acres 0.034
Property Description
Amazing opportunity to get a stunningly remodeled, 1-1 condo PLUS separate loft area in sought-after University Park Condominiums. Check out the unique & roomy floor plan with large bedroom with two large walk-in closet plus an upstairs loft area. The unit includes the fridge & washer-dryer! The home occupies the second and third floors of the building and boasts a large private balcony off of the living room overlooking the gorgeous pool. The unit features NEW windows & NEW french doors to the balcony. The complex is undergoing updates with major improvements including siding, painting, landscaping, etc. The gated & fenced grounds are well-lit at night providing a peaceful environment. The unit has one of the best pool-views in the complex all while not losing a sense of privacy. The pool is beautiful and open year-round for usage of the hot-tub and grills. Perhaps the best amenity for the complex is it's proximity to the museums, UNTHSC, and the 7th Street shopping and nightlife.
Location
State TX
County Tarrant
Community Community Pool, Curbs, Gated, Perimeter Fencing, Sidewalks, Spa
Direction From I-30, North on University, West on Bristol. Upon entry to complex, turn right, Park in space 34 on the left. Parking space faces bldg. 3113. Use stairs in front of parking space. Unit entry is on the second floor. Faces the pool.
Rooms
Dining Room 1
Interior
Interior Features Cable TV Available, High Speed Internet Available, Walk-In Closet(s)
Heating Central, Electric
Cooling Ceiling Fan(s), Central Air, Electric
Flooring Carpet, Luxury Vinyl Plank
Fireplaces Number 1
Fireplaces Type Wood Burning
Appliance Dishwasher, Disposal, Dryer, Electric Range, Microwave, Refrigerator, Washer
Heat Source Central, Electric
Laundry Electric Dryer Hookup, Full Size W/D Area, Washer Hookup
Exterior
Exterior Feature Balcony, Rain Gutters, Lighting
Pool Fenced, Fiberglass, In Ground, Separate Spa/Hot Tub
Community Features Community Pool, Curbs, Gated, Perimeter Fencing, Sidewalks, Spa
Utilities Available Asphalt, Cable Available, City Sewer, City Water, Community Mailbox, Concrete, Curbs, Sidewalk
Roof Type Composition,Other
Parking Type Assigned, Concrete, Open, Parking Lot, Permit Required
Garage No
Private Pool 1
Building
Story Two
Foundation Slab
Level or Stories Two
Structure Type Brick,Siding
Schools
Elementary Schools N Hi Mt
Middle Schools Stripling
High Schools Arlngtnhts
School District Fort Worth Isd
Others
Ownership Paul Measles
Acceptable Financing Cash, Conventional
Listing Terms Cash, Conventional
Financing Conventional
Read Less Info
Want to know what your home might be worth? Contact us for a FREE valuation!

Our team is ready to help you sell your home for the highest possible price ASAP

©2024 North Texas Real Estate Information Systems.
Bought with Debra Wood • RE/MAX Trinity
GET MORE INFORMATION

Realtor/ Real Estate Consultant | License ID: 777336
+1(817) 881-1033 | farren@realtorindfw.com






