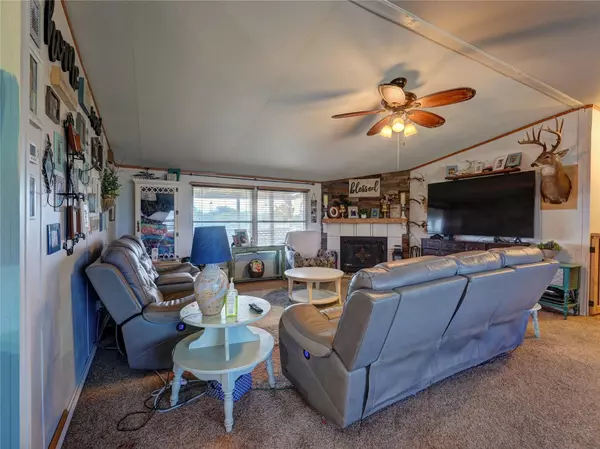$264,900
For more information regarding the value of a property, please contact us for a free consultation.
3 Beds
2 Baths
1,820 SqFt
SOLD DATE : 07/19/2023
Key Details
Property Type Single Family Home
Sub Type Single Family Residence
Listing Status Sold
Purchase Type For Sale
Square Footage 1,820 sqft
Price per Sqft $145
Subdivision Mountain View- Rev
MLS Listing ID 20354597
Sold Date 07/19/23
Bedrooms 3
Full Baths 2
HOA Y/N None
Year Built 1999
Annual Tax Amount $3,979
Lot Size 2.235 Acres
Acres 2.235
Property Description
this 3-bedroom, 2-bath double wide home on 2.235 acres is a rare find OUTSIDE CITY LIMITS! NO CITY TAXES. With its tranquil setting, spacious interior, and proximity to Midlothian Schools, this property presents an opportunity to embrace a peaceful lifestyle while still enjoying the conveniences of modern living. Don't miss out on the chance to make this charming property your own and experience the best of country living. Huge living with corner fireplace. Large kitchen with Island for the chef in the family, Don't forget the the covered deck for those cozy evenings listing to the night air. This property is fenced and crossed fenced. Buyers agent and buyer to verify schools square footage.
Location
State TX
County Ellis
Direction 663 to 875 turn Right left on Norrell Rd. Left on Mountain view Drive. Home in Cul-de-sac
Rooms
Dining Room 1
Interior
Interior Features Decorative Lighting, Eat-in Kitchen, High Speed Internet Available, Kitchen Island, Vaulted Ceiling(s)
Heating Central, Electric
Cooling Ceiling Fan(s), Central Air
Flooring Carpet, Ceramic Tile, Laminate
Fireplaces Number 1
Fireplaces Type Living Room, Wood Burning
Appliance Dishwasher, Disposal, Electric Range, Electric Water Heater
Heat Source Central, Electric
Laundry Electric Dryer Hookup, Utility Room, Washer Hookup
Exterior
Exterior Feature Covered Deck
Carport Spaces 2
Fence Barbed Wire, Chain Link
Utilities Available Aerobic Septic, Asphalt, Outside City Limits
Parking Type Carport, Covered, Deck, Storage
Garage No
Building
Lot Description Acreage, Cul-De-Sac, Interior Lot
Story One
Foundation Pillar/Post/Pier, Other
Level or Stories One
Schools
Elementary Schools Mtpeak
Middle Schools Frank Seale
High Schools Midlothian
School District Midlothian Isd
Others
Ownership Clark
Acceptable Financing Cash, Conventional, FHA, VA Loan
Listing Terms Cash, Conventional, FHA, VA Loan
Financing FHA 203(b)
Read Less Info
Want to know what your home might be worth? Contact us for a FREE valuation!

Our team is ready to help you sell your home for the highest possible price ASAP

©2024 North Texas Real Estate Information Systems.
Bought with Krissy Mireles • eXp Realty LLC
GET MORE INFORMATION

Realtor/ Real Estate Consultant | License ID: 777336
+1(817) 881-1033 | farren@realtorindfw.com






