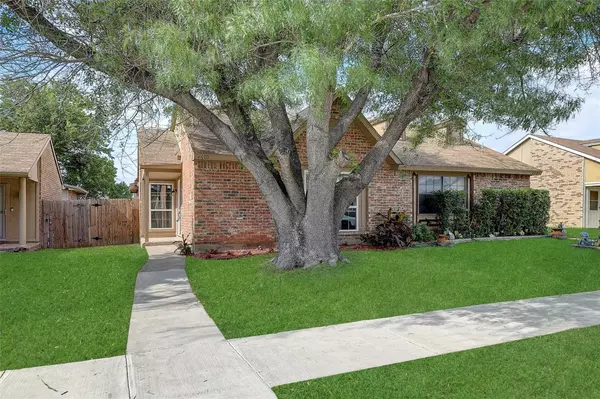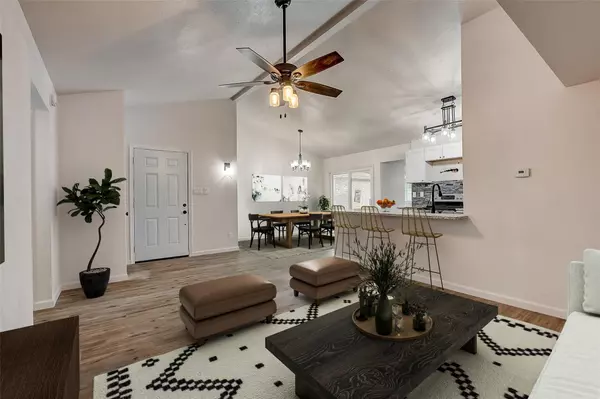$285,000
For more information regarding the value of a property, please contact us for a free consultation.
3 Beds
2 Baths
1,232 SqFt
SOLD DATE : 07/19/2023
Key Details
Property Type Single Family Home
Sub Type Single Family Residence
Listing Status Sold
Purchase Type For Sale
Square Footage 1,232 sqft
Price per Sqft $231
Subdivision Colony 25
MLS Listing ID 20329176
Sold Date 07/19/23
Style Traditional
Bedrooms 3
Full Baths 2
HOA Y/N None
Year Built 1983
Annual Tax Amount $3,926
Lot Size 3,310 Sqft
Acres 0.076
Property Description
Multiple offers received. Deadline for highest and best 6.19.23 at 5PM. Completely renovated half duplex ready for immediate move in! The kitchen is open to the living and dining areas. You'll love the modern design choices - granite counters, white cabinets, and black doors make a classic combination! One separate bedroom and bath are at the front of the home for extra privacy. The primary bedroom features a walk in closet and the attached bath has shelves for extra storage. Two sliding glass doors go out to the covered patio and private backyard. Just minutes from the shopping, dining and entertainment that The Colony offers! Roof is scheduled to be replaced.
Location
State TX
County Denton
Direction Head north on Main St Turn left on Larner St Turn right on Curry Dr Turn left on Chapman St Turn right on Carr St Turn right Destination will be on the Right.
Rooms
Dining Room 1
Interior
Interior Features Cable TV Available, Decorative Lighting, High Speed Internet Available
Heating Central, Electric
Cooling Ceiling Fan(s), Central Air, Electric
Flooring Ceramic Tile
Appliance Dishwasher, Disposal, Electric Oven, Electric Range
Heat Source Central, Electric
Laundry Electric Dryer Hookup, Utility Room, Full Size W/D Area, Washer Hookup
Exterior
Exterior Feature Covered Patio/Porch
Fence Back Yard, Wood
Utilities Available Alley, Cable Available, City Sewer, City Water, Community Mailbox, Electricity Available, Electricity Connected, Individual Water Meter, Sidewalk
Garage No
Building
Lot Description Few Trees, Interior Lot, Landscaped, Level, Subdivision
Story One
Foundation Slab
Level or Stories One
Structure Type Brick,Wood
Schools
Elementary Schools Stewarts Creek
Middle Schools Lakeview
High Schools The Colony
School District Lewisville Isd
Others
Ownership On File
Acceptable Financing Cash, Conventional, FHA, VA Loan
Listing Terms Cash, Conventional, FHA, VA Loan
Financing Conventional
Read Less Info
Want to know what your home might be worth? Contact us for a FREE valuation!

Our team is ready to help you sell your home for the highest possible price ASAP

©2025 North Texas Real Estate Information Systems.
Bought with Charles Lofton • EXP REALTY
GET MORE INFORMATION
Realtor/ Real Estate Consultant | License ID: 777336
+1(817) 881-1033 | farren@realtorindfw.com






