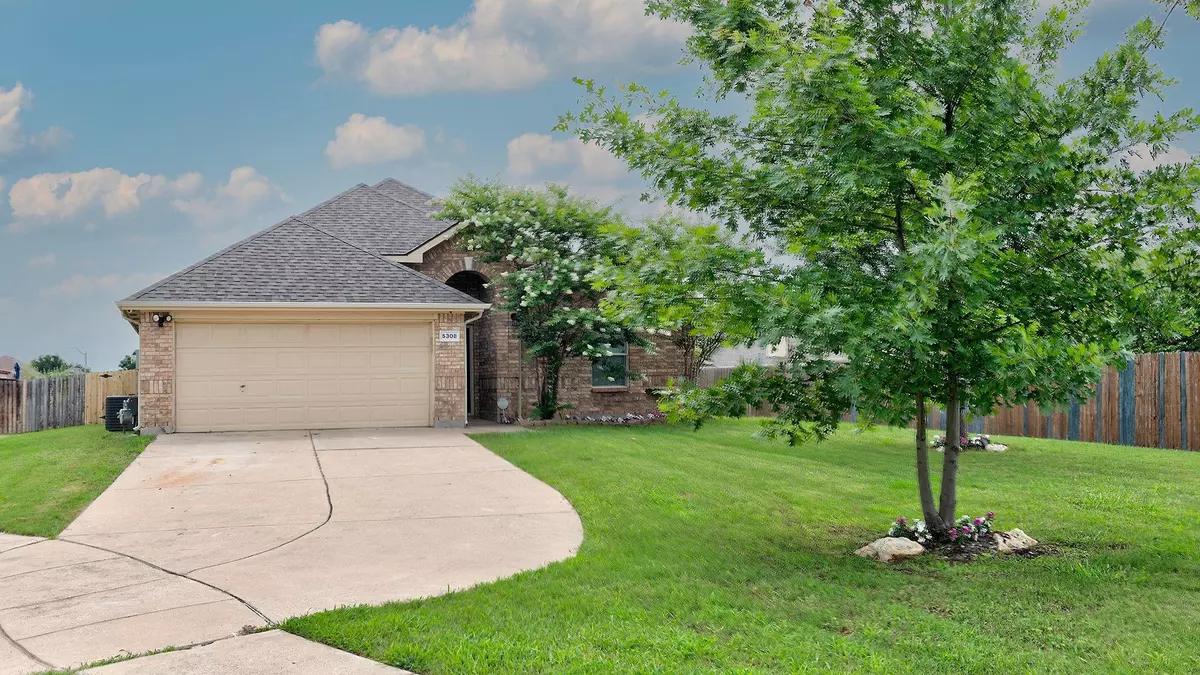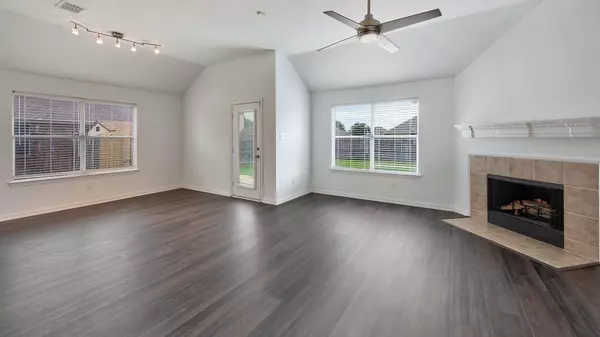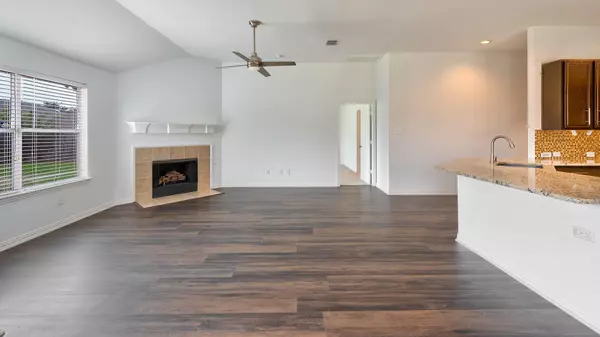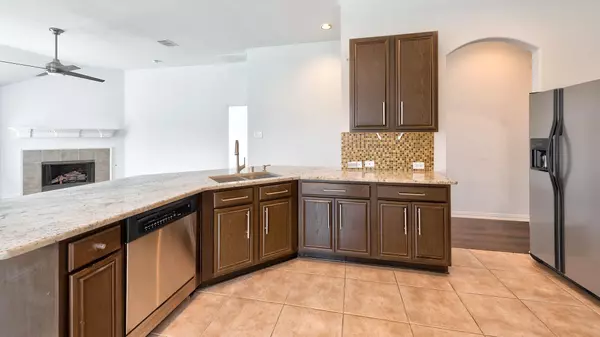$390,000
For more information regarding the value of a property, please contact us for a free consultation.
4 Beds
2 Baths
1,964 SqFt
SOLD DATE : 07/18/2023
Key Details
Property Type Single Family Home
Sub Type Single Family Residence
Listing Status Sold
Purchase Type For Sale
Square Footage 1,964 sqft
Price per Sqft $198
Subdivision Lakewood Ph 05
MLS Listing ID 20338902
Sold Date 07/18/23
Style Traditional
Bedrooms 4
Full Baths 2
HOA Fees $32/qua
HOA Y/N Mandatory
Year Built 2006
Annual Tax Amount $7,391
Lot Size 0.358 Acres
Acres 0.358
Lot Dimensions 160 x 70
Property Description
Welcome home! This beautiful home is MOVE IN READY! It has newly installed luxury vinyl flooring and new carpet in each of the four bedrooms and is freshly painted! It is on a large cul de sac lot, has an open floor plan concept that is great for entertaining, a large eat-in kitchen with granite counter tops, dining area, a combined panty and laundry room, a fireplace, split bedrooms, separate tub and a walk in shower, walk in closet, a sprinkler system, and a large fenced backyard with a concrete patio that would be great for cooking out. There is a local hoa community park with a covered pavilion, swings, and a pond. It is a great location with many near by restaurants, shopping and freeway.
All information deemed accurate but not guaranteed.
Location
State TX
County Dallas
Community Greenbelt, Park, Playground
Direction From downtown Dallas to Grand Prairie, take I-20 west to the 457 Belt Line exit, turn left (south), right on W. Camp Wisdom Rd., left on Daywood Ln, right on Lake Forest Dr., right on Deep Lake Dr., house will be on the right in the cul de sac.
Rooms
Dining Room 2
Interior
Interior Features Cable TV Available, Chandelier, Decorative Lighting, Eat-in Kitchen, Granite Counters, High Speed Internet Available, Pantry, Vaulted Ceiling(s)
Heating Central, Fireplace(s)
Cooling Ceiling Fan(s), Central Air, Gas
Flooring Luxury Vinyl Plank
Fireplaces Number 1
Fireplaces Type Living Room, Wood Burning
Appliance Dishwasher, Disposal, Dryer, Electric Range, Refrigerator, Washer
Heat Source Central, Fireplace(s)
Laundry Electric Dryer Hookup, Gas Dryer Hookup, In Kitchen, Utility Room, Full Size W/D Area, Washer Hookup
Exterior
Garage Spaces 2.0
Fence Wood
Community Features Greenbelt, Park, Playground
Utilities Available All Weather Road, Cable Available, City Sewer, City Water, Curbs, Electricity Connected, Individual Gas Meter, Natural Gas Available, Sidewalk
Parking Type Common, Concrete, Covered, Garage Door Opener, Garage Faces Front, Oversized
Garage Yes
Building
Lot Description Cul-De-Sac, Interior Lot, Lrg. Backyard Grass, Subdivision
Story One
Foundation Slab
Level or Stories One
Structure Type Brick,Frame
Schools
Elementary Schools Mike Moseley
Middle Schools Truman
High Schools South Grand Prairie
School District Grand Prairie Isd
Others
Restrictions Development
Ownership Encore Homes LLC
Acceptable Financing Cash, Conventional, FHA, VA Loan
Listing Terms Cash, Conventional, FHA, VA Loan
Financing Conventional
Read Less Info
Want to know what your home might be worth? Contact us for a FREE valuation!

Our team is ready to help you sell your home for the highest possible price ASAP

©2024 North Texas Real Estate Information Systems.
Bought with Sonya Byrne • Ebby Halliday, REALTORS
GET MORE INFORMATION

Realtor/ Real Estate Consultant | License ID: 777336
+1(817) 881-1033 | farren@realtorindfw.com






