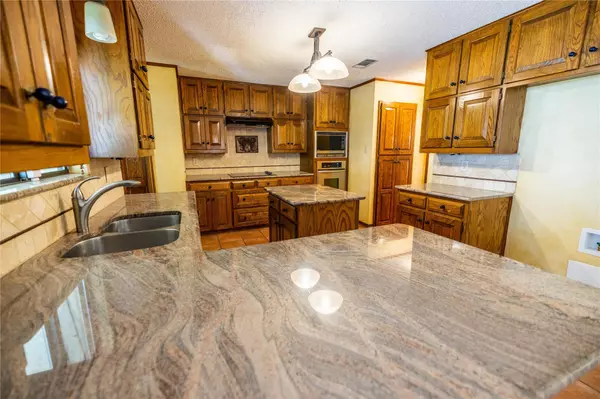$439,900
For more information regarding the value of a property, please contact us for a free consultation.
3 Beds
3 Baths
2,377 SqFt
SOLD DATE : 07/11/2023
Key Details
Property Type Single Family Home
Sub Type Single Family Residence
Listing Status Sold
Purchase Type For Sale
Square Footage 2,377 sqft
Price per Sqft $185
Subdivision Willow Park Add
MLS Listing ID 20357636
Sold Date 07/11/23
Style Traditional
Bedrooms 3
Full Baths 2
Half Baths 1
HOA Y/N None
Year Built 1985
Annual Tax Amount $8,789
Lot Size 9,278 Sqft
Acres 0.213
Property Description
Gorgeous 2story home with 3beds, 2.1baths, separate 2car garage is ready for new ownership! Walk into a beautiful foyer with a grand staircase, a living area with vaulted ceilings and fireplace to the left, and to the right, a gorgeous separate dining room with a chandelier. Main area does a wrap around into the kitchen, with a breakfast area, granite counters, plenty of storage space, a small island, pantry, and a dry bar with built ins. The primary suite is located off the dining area, and has an ensuite bath with a garden tub, separate shower, double vanity, and 2 walk in closets. The second floor offers a large living area with a luxurious wet bar, two bedrooms and another full bath. The backyard is an oasis with a pool and spa, and a diving board, and covered patio. The garage is separate from the property, and faces the side, maximizing the beauty of the home's curb appeal.
Located across the street from entrance to Cliff Nelson Park and within 6 minutes from I20.
Location
State TX
County Tarrant
Direction From I20, take exit 445 for Green Oaks, once on SW Green Oaks, turn left onto Parliament, Parliament turns right and becomes Willow Park Dr, the house is on the right.
Rooms
Dining Room 2
Interior
Interior Features Cable TV Available, Chandelier, Decorative Lighting, Double Vanity, Dry Bar, Granite Counters, High Speed Internet Available, Kitchen Island, Pantry, Vaulted Ceiling(s), Walk-In Closet(s), Wet Bar
Heating Electric
Cooling Electric
Flooring Carpet, Ceramic Tile, Wood
Fireplaces Number 1
Fireplaces Type Living Room, Wood Burning
Appliance Dishwasher, Disposal, Electric Cooktop, Electric Oven, Microwave
Heat Source Electric
Laundry Electric Dryer Hookup, Utility Room, Full Size W/D Area, Washer Hookup
Exterior
Exterior Feature Covered Patio/Porch, Garden(s), Rain Gutters
Garage Spaces 2.0
Fence Wood
Pool In Ground, Outdoor Pool, Pool/Spa Combo
Utilities Available City Sewer, City Water
Roof Type Composition
Parking Type Garage, Garage Faces Side, Outside
Garage Yes
Private Pool 1
Building
Lot Description Few Trees
Story Two
Level or Stories Two
Structure Type Brick
Schools
Elementary Schools Corey
High Schools Martin
School District Arlington Isd
Others
Ownership See tax records
Acceptable Financing Cash, Conventional, FHA, VA Loan
Listing Terms Cash, Conventional, FHA, VA Loan
Financing Conventional
Read Less Info
Want to know what your home might be worth? Contact us for a FREE valuation!

Our team is ready to help you sell your home for the highest possible price ASAP

©2024 North Texas Real Estate Information Systems.
Bought with Ann Krug • Dave Perry Miller Real Estate
GET MORE INFORMATION

Realtor/ Real Estate Consultant | License ID: 777336
+1(817) 881-1033 | farren@realtorindfw.com






