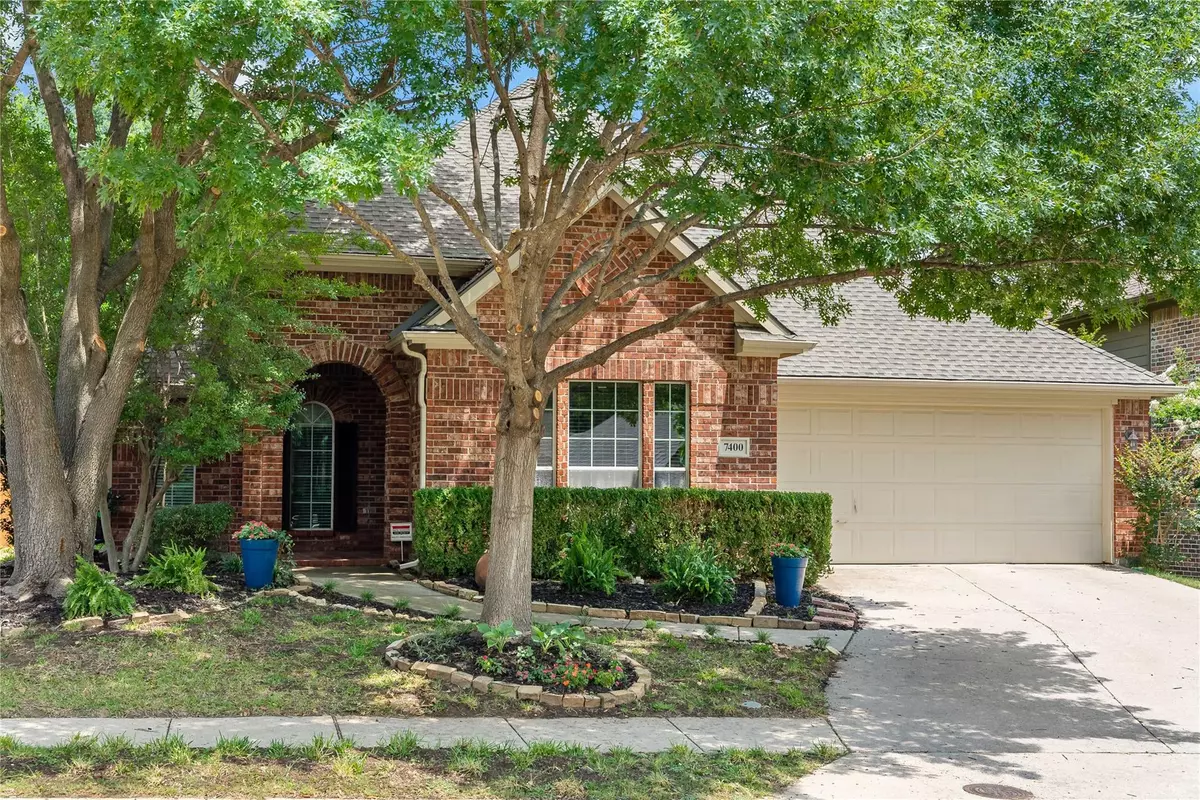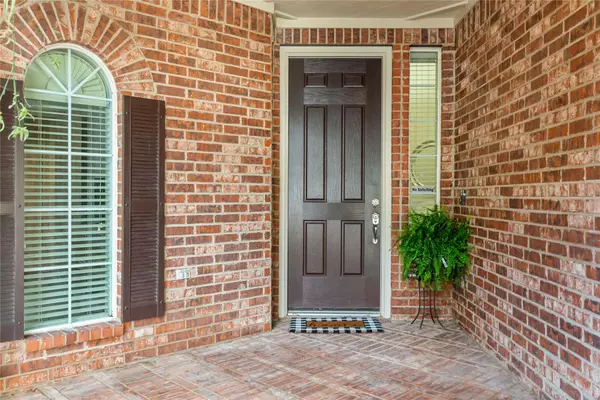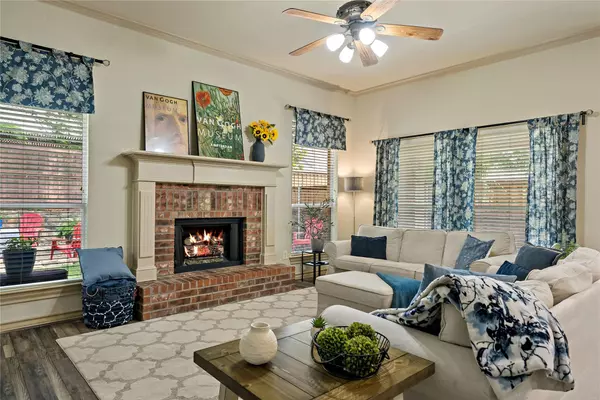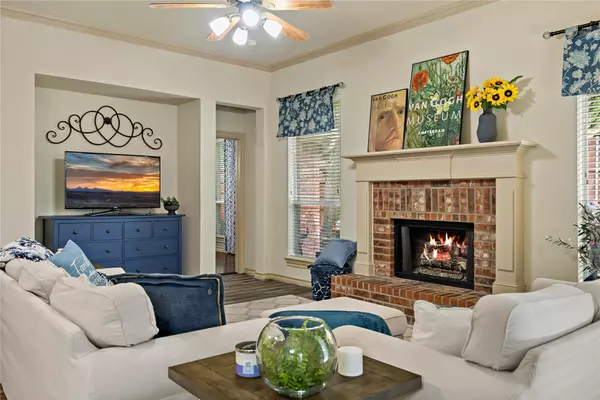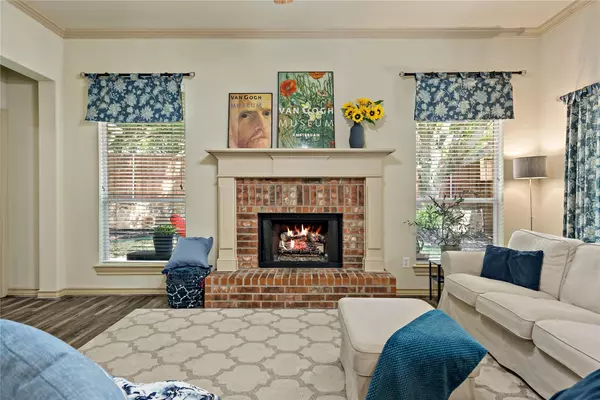$450,000
For more information regarding the value of a property, please contact us for a free consultation.
3 Beds
2 Baths
2,081 SqFt
SOLD DATE : 07/17/2023
Key Details
Property Type Single Family Home
Sub Type Single Family Residence
Listing Status Sold
Purchase Type For Sale
Square Footage 2,081 sqft
Price per Sqft $216
Subdivision Wren Creek
MLS Listing ID 20338200
Sold Date 07/17/23
Style Traditional
Bedrooms 3
Full Baths 2
HOA Fees $75/ann
HOA Y/N Mandatory
Year Built 2002
Lot Size 6,534 Sqft
Acres 0.15
Property Description
Single Story GEM in the Heart of Stonebridge Ranch, steps from Exemplary Wilmeth Elementary & Carey Cox park! Front porch is cozy & is a warm greeting for your guests! Once inside, this home is Beautiful & well thought out, built by Darling. This impressive home features a Study with french doors at the entry, Formal Dining Room with charming beadboard detail, which could also work as another play space or sitting room as there is a door that separates it from the Kitchen. Kitchen is open to the Family Room, with Gas Cooktop, Granite Counters, and more beadboard detail at the bar area. All new flooring throughout most of the home: SPC Luxury Vinyl plank hardwoods throughout main areas of the home, new carpet in guest bedrooms. Master & Study have original hardwoods! Master is split from guest rooms for privacy & enjoys LUSH views of the private backyard! Out back is a beautiful space to relax and unwind!Enjoy Stonebridge Ranch amenities: Beach Club, Aquatic Center, Tennis & Pickleball!
Location
State TX
County Collin
Direction GPS
Rooms
Dining Room 2
Interior
Interior Features Cable TV Available, Decorative Lighting, Double Vanity, Granite Counters, Pantry, Walk-In Closet(s)
Heating Central, Natural Gas
Cooling Ceiling Fan(s), Central Air
Flooring Carpet, Ceramic Tile, Hardwood, Luxury Vinyl Plank, Simulated Wood
Fireplaces Number 1
Fireplaces Type Family Room, Gas
Appliance Dishwasher, Disposal, Electric Oven, Gas Cooktop, Microwave
Heat Source Central, Natural Gas
Laundry Electric Dryer Hookup, Full Size W/D Area, Washer Hookup
Exterior
Exterior Feature Covered Patio/Porch, Private Yard
Garage Spaces 2.0
Fence Wood
Utilities Available All Weather Road, Cable Available, City Sewer, City Water, Curbs, Individual Gas Meter, Individual Water Meter, Sidewalk, Underground Utilities
Roof Type Composition
Garage Yes
Building
Lot Description Interior Lot, Landscaped, Sprinkler System, Subdivision
Story One
Foundation Slab
Level or Stories One
Structure Type Brick
Schools
Elementary Schools Wilmeth
Middle Schools Dr Jack Cockrill
High Schools Mckinney North
School District Mckinney Isd
Others
Ownership See tax
Acceptable Financing Cash, Conventional, FHA, VA Loan
Listing Terms Cash, Conventional, FHA, VA Loan
Financing Conventional
Read Less Info
Want to know what your home might be worth? Contact us for a FREE valuation!

Our team is ready to help you sell your home for the highest possible price ASAP

©2025 North Texas Real Estate Information Systems.
Bought with Deepti Kaul • Ebby Halliday, REALTORS
GET MORE INFORMATION
Realtor/ Real Estate Consultant | License ID: 777336
+1(817) 881-1033 | farren@realtorindfw.com

