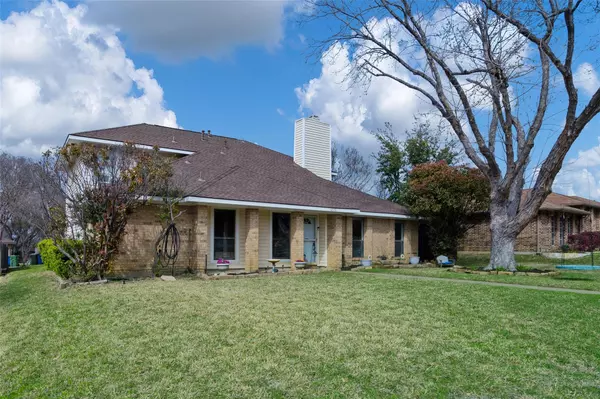$445,000
For more information regarding the value of a property, please contact us for a free consultation.
4 Beds
3 Baths
2,424 SqFt
SOLD DATE : 07/17/2023
Key Details
Property Type Single Family Home
Sub Type Single Family Residence
Listing Status Sold
Purchase Type For Sale
Square Footage 2,424 sqft
Price per Sqft $183
Subdivision Ridgeview Place
MLS Listing ID 20273031
Sold Date 07/17/23
Style A-Frame
Bedrooms 4
Full Baths 2
Half Baths 1
HOA Y/N None
Year Built 1984
Lot Size 8,759 Sqft
Acres 0.2011
Property Description
Welcome to Ridgeview Place, a well established neighborhood close to it all! This home is within walking distance schools & Timber Creek Park. This well maintained 4 bedroom 3 bath spacious home offers many amenities including but not limited to quartz countertops, interior ship-lap, stainless steel appliance package including an electric convection oven with air fryer built in. Gas available for gas stove. Vaulted ceilings in living room with a built in wet bar & fireplace. Primary bedroom and bath with walk in closets on the first floor with an additional half bath. Upstairs offers 3 other bedrooms, 1 full bath, & a huge bonus room that over looks the pool. Many recent upgrades including vinyl plank flooring, roof, vinyl siding, both HVACs, water heater, kitchen cabinets & countertops, appliances, decking, & pool pump. Back yard is set for entertaining! Outside a covered patio, pool, hot tub, & fire pit. Hot tub & both refrigerators convey with home. Appraised for 472K.
Location
State TX
County Denton
Community Jogging Path/Bike Path, Sidewalks
Direction Use GPS.
Rooms
Dining Room 1
Interior
Interior Features Cable TV Available, Decorative Lighting, High Speed Internet Available
Heating Central
Cooling Central Air
Flooring Ceramic Tile, Luxury Vinyl Plank, Stone, Other
Fireplaces Number 1
Fireplaces Type Gas, Living Room
Equipment Satellite Dish
Appliance Dishwasher, Disposal, Electric Range, Gas Water Heater, Microwave
Heat Source Central
Laundry Electric Dryer Hookup, Utility Room
Exterior
Exterior Feature Awning(s), Covered Patio/Porch, Fire Pit
Garage Spaces 2.0
Fence Wood
Pool In Ground, Outdoor Pool, Private
Community Features Jogging Path/Bike Path, Sidewalks
Utilities Available Cable Available, City Sewer, City Water, Electricity Connected
Roof Type Composition
Garage Yes
Private Pool 1
Building
Lot Description Sprinkler System
Story Two
Foundation Slab
Level or Stories Two
Structure Type Brick
Schools
Elementary Schools Kent
Middle Schools Blalack
High Schools Creekview
School District Carrollton-Farmers Branch Isd
Others
Ownership John Marshall Jr. & Sheralee Marshall
Acceptable Financing Cash, Conventional, FHA, USDA Loan, VA Loan
Listing Terms Cash, Conventional, FHA, USDA Loan, VA Loan
Financing Cash
Read Less Info
Want to know what your home might be worth? Contact us for a FREE valuation!

Our team is ready to help you sell your home for the highest possible price ASAP

©2025 North Texas Real Estate Information Systems.
Bought with Rustin Randall • Main Street Renewal LLC
GET MORE INFORMATION
Realtor/ Real Estate Consultant | License ID: 777336
+1(817) 881-1033 | farren@realtorindfw.com






