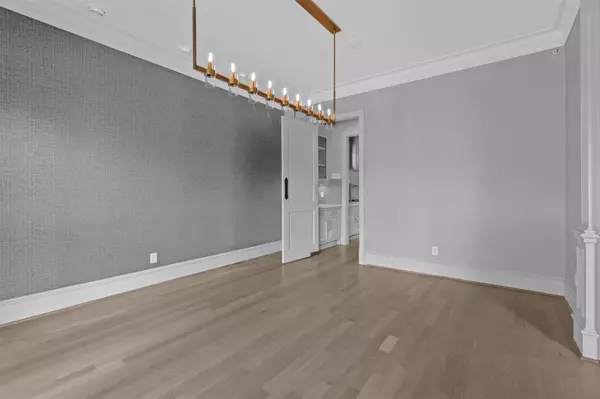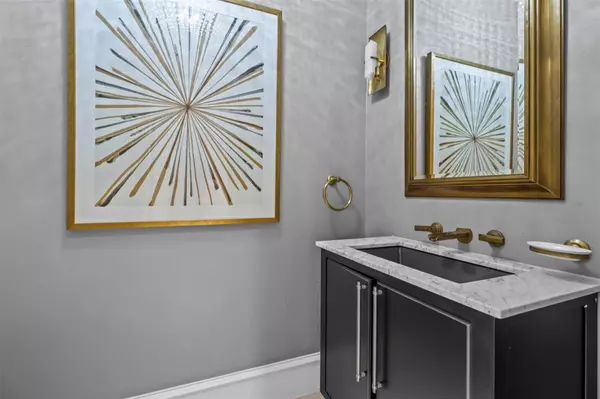$3,400,000
For more information regarding the value of a property, please contact us for a free consultation.
5 Beds
6 Baths
5,146 SqFt
SOLD DATE : 07/17/2023
Key Details
Property Type Single Family Home
Sub Type Single Family Residence
Listing Status Sold
Purchase Type For Sale
Square Footage 5,146 sqft
Price per Sqft $660
Subdivision Highland Park
MLS Listing ID 20289100
Sold Date 07/17/23
Style Traditional
Bedrooms 5
Full Baths 4
Half Baths 2
HOA Y/N None
Year Built 2005
Annual Tax Amount $39,527
Lot Size 7,492 Sqft
Acres 0.172
Property Description
Experience luxury living in this exquisite Highland Park custom home, featuring 5 bedrooms, 5.2 bathrooms, and 5,146 square feet of stunning living space. The exterior boasts intricate details, including brick veneer, cast stone, and slate pavers, while the interior is adorned with elegant wood cased windows, decorative stone details, and hardwood and ceramic tile flooring. The backyard is a true oasis, complete with a sparkling pool and kitchen area for perfect outdoor entertaining. Downstairs, discover a wine cave, wet bar, and office, as well as two living areas with a cozy fireplace. Enjoy the light and bright breakfast area for casual dining. All bedrooms are located upstairs, along with a laundry room and balcony. The large master suite is a true retreat, featuring a jetted tub, glass shower and large walk-in closets. The home also features a 2-car garage with an exterior retractable awning, providing two additional covered parking spaces. Just blocks away from SMU.
Location
State TX
County Dallas
Direction See GPS
Rooms
Dining Room 2
Interior
Interior Features Built-in Features, Built-in Wine Cooler, Cable TV Available, Chandelier, Decorative Lighting, Double Vanity, Eat-in Kitchen, Flat Screen Wiring, Granite Counters, High Speed Internet Available, Kitchen Island, Multiple Staircases, Natural Woodwork, Pantry, Sound System Wiring, Vaulted Ceiling(s), Walk-In Closet(s), Wet Bar, Other
Heating Central
Cooling Ceiling Fan(s), Central Air
Flooring Carpet, Stone, Wood
Fireplaces Number 2
Fireplaces Type Family Room, Living Room
Appliance Built-in Coffee Maker, Built-in Gas Range, Built-in Refrigerator, Commercial Grade Range, Dishwasher, Disposal, Gas Cooktop, Gas Oven, Gas Range, Ice Maker, Microwave, Double Oven, Plumbed For Gas in Kitchen, Tankless Water Heater, Vented Exhaust Fan
Heat Source Central
Laundry Electric Dryer Hookup, Full Size W/D Area
Exterior
Exterior Feature Attached Grill, Awning(s), Barbecue, Built-in Barbecue, Covered Patio/Porch, Lighting, Outdoor Grill, Outdoor Kitchen, Private Yard
Garage Spaces 2.0
Carport Spaces 2
Pool In Ground, Outdoor Pool, Pool Sweep, Private, Water Feature
Utilities Available City Sewer, City Water, Concrete, Curbs, Electricity Connected, Individual Gas Meter, Individual Water Meter
Roof Type Composition
Parking Type Garage Single Door, Additional Parking, Concrete, Direct Access, Driveway, Garage, Garage Door Opener, Garage Faces Rear, Gated, On Street, Secured
Garage Yes
Private Pool 1
Building
Lot Description Landscaped, No Backyard Grass, Sprinkler System
Story Two
Foundation Slab
Level or Stories Two
Structure Type Brick,Concrete,Rock/Stone,Wood
Schools
Elementary Schools Armstrong
Middle Schools Highland Park
High Schools Highland Park
School District Highland Park Isd
Others
Ownership See Tax Record
Acceptable Financing Cash, Conventional
Listing Terms Cash, Conventional
Financing Cash
Read Less Info
Want to know what your home might be worth? Contact us for a FREE valuation!

Our team is ready to help you sell your home for the highest possible price ASAP

©2024 North Texas Real Estate Information Systems.
Bought with Bianca Bowring • Dave Perry Miller Real Estate
GET MORE INFORMATION

Realtor/ Real Estate Consultant | License ID: 777336
+1(817) 881-1033 | farren@realtorindfw.com






