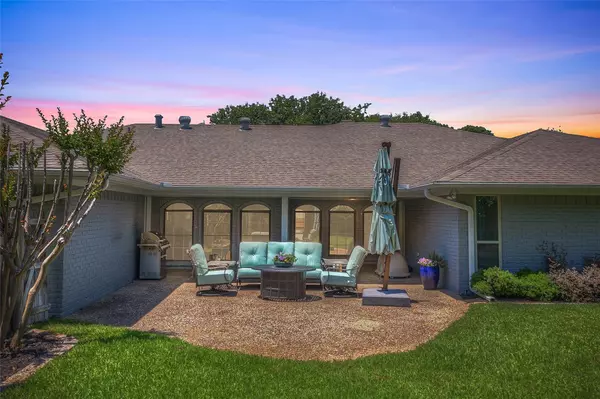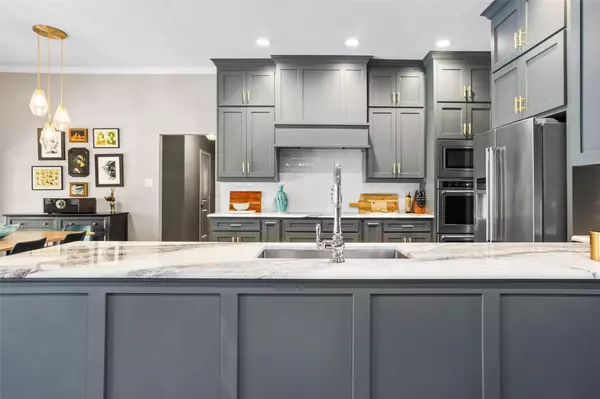$549,900
For more information regarding the value of a property, please contact us for a free consultation.
3 Beds
4 Baths
3,031 SqFt
SOLD DATE : 07/14/2023
Key Details
Property Type Single Family Home
Sub Type Single Family Residence
Listing Status Sold
Purchase Type For Sale
Square Footage 3,031 sqft
Price per Sqft $181
Subdivision Overton South
MLS Listing ID 20349561
Sold Date 07/14/23
Style Traditional
Bedrooms 3
Full Baths 2
Half Baths 2
HOA Y/N None
Year Built 1977
Lot Size 0.376 Acres
Acres 0.376
Lot Dimensions tbv
Property Description
MULTIPLE OFFERS RECEIVED. HIGHEST & BEST OFFERS DUE BY 3PM MON. JUNE 12TH.Beautifully remodeled, this 3-bedroom gem plus huge bonus room or den, is nestled on an expansive lot, ideally located on a quiet cul-de-sac. Upon entering, you'll be captivated by the raised ceilings, bamboo floors, impeccable craftsmanship & attention to detail.Anchored by a brick fireplace,the open-concept layout seamlessly connects the main living areas with loads of natural light. A true masterpiece, the re-designed kitchen features sleek quartzite countertops, stainless steel appliances, breakfast area & ample cabinet space.The adjacent formal dining room provides additional space for entertaining guests.The spacious primary suite is a private retreat,complete with luxurious en-suite bath, 2 walk-in closets & separate access to the backyard. Two additional well-appointed bedrooms share a Jack & Jill bath,while the versatile bonus room offers endless possibilities as a 4th bedroom, home office,or media.
Location
State TX
County Tarrant
Direction South of I-20 on Hulen, left on Barwick Dr, right on Blue Sage Rd, left on Blue Sage Ct.
Rooms
Dining Room 2
Interior
Interior Features Built-in Features, Cable TV Available, Cathedral Ceiling(s), Decorative Lighting, Double Vanity, Eat-in Kitchen, Flat Screen Wiring, High Speed Internet Available, Kitchen Island, Natural Woodwork, Open Floorplan, Pantry, Walk-In Closet(s), Wet Bar
Heating Central, Electric
Cooling Central Air, Electric
Flooring Carpet, Wood
Fireplaces Number 1
Fireplaces Type Wood Burning
Appliance Dishwasher, Electric Cooktop, Electric Water Heater, Microwave, Double Oven
Heat Source Central, Electric
Laundry Electric Dryer Hookup, Utility Room, Washer Hookup
Exterior
Exterior Feature Covered Patio/Porch
Garage Spaces 2.0
Fence Wood
Utilities Available City Sewer, City Water
Roof Type Composition
Parking Type Garage Single Door, Direct Access, Driveway, Electric Gate, Garage Faces Side
Garage Yes
Building
Lot Description Cul-De-Sac, Few Trees, Interior Lot, Landscaped
Story One
Foundation Slab
Level or Stories One
Structure Type Brick
Schools
Elementary Schools Oakmont
Middle Schools Crowley
High Schools North Crowley
School District Crowley Isd
Others
Ownership On file
Acceptable Financing Cash, Conventional
Listing Terms Cash, Conventional
Financing Conventional
Read Less Info
Want to know what your home might be worth? Contact us for a FREE valuation!

Our team is ready to help you sell your home for the highest possible price ASAP

©2024 North Texas Real Estate Information Systems.
Bought with Karly Johnston • Burt Ladner Real Estate LLC
GET MORE INFORMATION

Realtor/ Real Estate Consultant | License ID: 777336
+1(817) 881-1033 | farren@realtorindfw.com






