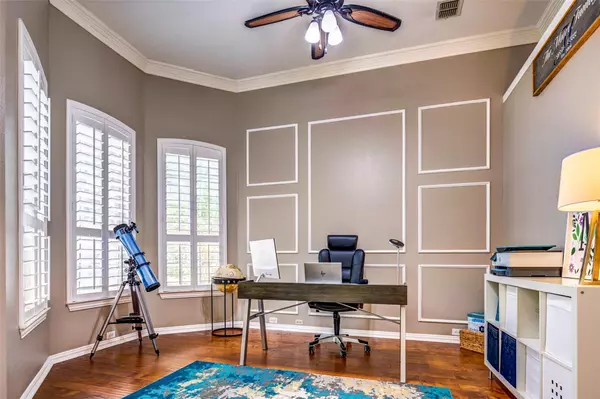$649,900
For more information regarding the value of a property, please contact us for a free consultation.
4 Beds
4 Baths
2,835 SqFt
SOLD DATE : 07/17/2023
Key Details
Property Type Single Family Home
Sub Type Single Family Residence
Listing Status Sold
Purchase Type For Sale
Square Footage 2,835 sqft
Price per Sqft $229
Subdivision Lakeview Estates Lewisville I
MLS Listing ID 20344530
Sold Date 07/17/23
Style Traditional
Bedrooms 4
Full Baths 4
HOA Fees $30/ann
HOA Y/N Mandatory
Year Built 1993
Annual Tax Amount $8,850
Lot Size 9,713 Sqft
Acres 0.223
Property Description
The ULTIMATE DREAM HOME is finally for sale! Blocks away frm NORTHSHORE TRLS at LAKE GRAPEVINE on a CUL-DE-SAC! This backyard paradise has a GRAND BEACH entry into LAGOON style pool w GROTTO, waterfalls and Lg hot tub. Guests can lounge at multiple deck areas around pool and extra grass area. Staycations go yr around w heated pool, HUGE firepit w built-in seating, outdoor kit w grill, bev fridge and eating bar. Epoxied 2.5car swing garage w extd driveway. Flawless FP w bdrm, remodeled bath down great for MIL ste. Guest ste, office and mstr all down w bumped out sitting areas. Mstr has extr door for quick escapes to ZEN. Mstr bath has lg hydro tub w sep shower, sitting area and WIC. Kitchen opens to living area w wall of windows for light and views of the backyard OASIS! Kit has tons of refurb cabinets, island, bar, sink plant shelf, builtin desk, WIpantry and butlers pantry that flows into grand dining rm! Straircase leads to gamerm, oversized split rooms w updated ensuite baths. WOW!
Location
State TX
County Denton
Community Curbs, Greenbelt, Jogging Path/Bike Path, Lake, Park, Sidewalks
Direction From 2499, go west on Aberdeen, right on Lakemont, right on Lake Harrison, left on Pond Wood. House is on the right. Two and half garage is about 20x20 plus 15x6 with workbenches and storage.
Rooms
Dining Room 2
Interior
Interior Features Built-in Features, Cable TV Available, Chandelier, Decorative Lighting, Double Vanity, Dry Bar, Eat-in Kitchen, Flat Screen Wiring, Granite Counters, High Speed Internet Available, Kitchen Island, Open Floorplan, Pantry, Sound System Wiring, Vaulted Ceiling(s), Walk-In Closet(s), In-Law Suite Floorplan
Heating Central, Natural Gas, Zoned
Cooling Ceiling Fan(s), Central Air, Zoned
Flooring Carpet, Ceramic Tile, Wood
Fireplaces Number 1
Fireplaces Type Decorative, Gas Starter, Wood Burning
Appliance Dishwasher, Disposal, Electric Cooktop, Electric Oven, Gas Water Heater, Microwave, Convection Oven, Refrigerator
Heat Source Central, Natural Gas, Zoned
Laundry Electric Dryer Hookup, Utility Room, Full Size W/D Area, Washer Hookup
Exterior
Exterior Feature Attached Grill, Built-in Barbecue, Fire Pit, Rain Gutters, Lighting, Outdoor Grill
Garage Spaces 2.0
Fence Back Yard, Wood
Pool Gunite, Heated, In Ground, Outdoor Pool, Pool Sweep, Pool/Spa Combo, Salt Water, Water Feature, Waterfall
Community Features Curbs, Greenbelt, Jogging Path/Bike Path, Lake, Park, Sidewalks
Utilities Available City Sewer, City Water, Concrete, Curbs, Electricity Available, Electricity Connected, Individual Gas Meter, Natural Gas Available, Sidewalk, Underground Utilities
Roof Type Composition
Garage Yes
Private Pool 1
Building
Lot Description Cul-De-Sac, Few Trees, Interior Lot, Landscaped, Lrg. Backyard Grass, Sprinkler System, Subdivision
Story Two
Foundation Slab
Level or Stories Two
Structure Type Brick
Schools
Elementary Schools Old Settlers
Middle Schools Shadow Ridge
High Schools Flower Mound
School District Lewisville Isd
Others
Financing VA
Read Less Info
Want to know what your home might be worth? Contact us for a FREE valuation!

Our team is ready to help you sell your home for the highest possible price ASAP

©2025 North Texas Real Estate Information Systems.
Bought with Stephanie Turner • Ebby Halliday, REALTORS
GET MORE INFORMATION
Realtor/ Real Estate Consultant | License ID: 777336
+1(817) 881-1033 | farren@realtorindfw.com






