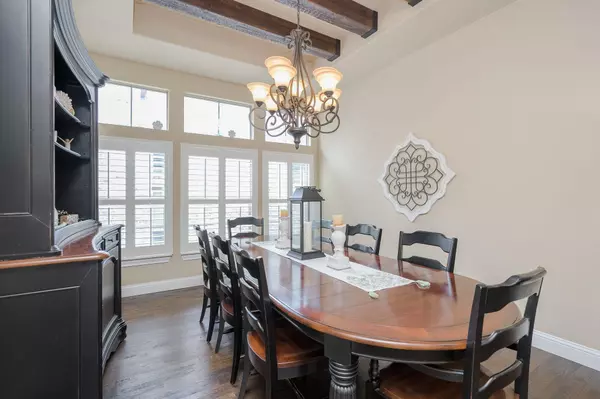$545,000
For more information regarding the value of a property, please contact us for a free consultation.
4 Beds
3 Baths
2,428 SqFt
SOLD DATE : 07/01/2023
Key Details
Property Type Single Family Home
Sub Type Single Family Residence
Listing Status Sold
Purchase Type For Sale
Square Footage 2,428 sqft
Price per Sqft $224
Subdivision Tuscan Hills
MLS Listing ID 20327819
Sold Date 07/01/23
Style Mediterranean
Bedrooms 4
Full Baths 3
HOA Fees $150/qua
HOA Y/N Mandatory
Year Built 2011
Annual Tax Amount $7,448
Lot Size 5,227 Sqft
Acres 0.12
Property Description
Immaculate Custom Tuscan Style Home in gated community. Home backs to greenbelt that provides beauty and privacy. This home offers 4 bedrooms 3 baths, office can be the 4th bedroom, split open floor plan with a great kitchen perfect for family gatherings and entertaining, double ovens 42in cabinets. Soaring ceilings, arches, rustic timbers in dining and living. Versatile sunroom could be breakfast area or second living. Study could be the 4th bedroom. Hardwoods floors.
Location
State TX
County Denton
Direction From Windriver turn onto Unicorn Lake Blvd-bear right at turnabout to Clubhouse Drive-turn left onto Tuscan Hills Cir- follow loop to 3440 Tuscan Hi
Rooms
Dining Room 1
Interior
Interior Features Decorative Lighting, Flat Screen Wiring, High Speed Internet Available, Vaulted Ceiling(s), Other
Heating Central, Natural Gas
Cooling Central Air, Electric
Flooring Carpet, Ceramic Tile, Wood
Fireplaces Number 1
Fireplaces Type Gas Logs, Stone
Equipment Irrigation Equipment
Appliance Dishwasher, Disposal, Electric Oven, Gas Cooktop, Microwave, Double Oven, Plumbed For Gas in Kitchen, Refrigerator, Vented Exhaust Fan
Heat Source Central, Natural Gas
Exterior
Exterior Feature Covered Patio/Porch
Garage Spaces 1.0
Fence Gate, Metal, Wrought Iron
Pool Gunite, In Ground, Pool Cover
Utilities Available City Sewer, City Water
Roof Type Slate,Tile
Garage Yes
Building
Lot Description Adjacent to Greenbelt, Few Trees, Landscaped, Subdivision
Story One
Foundation Slab
Level or Stories One
Structure Type Brick,Stucco
Schools
Elementary Schools Nelson
Middle Schools Mcmath
High Schools Denton
School District Denton Isd
Others
Restrictions None
Ownership See Agent
Acceptable Financing Cash, Conventional, FHA
Listing Terms Cash, Conventional, FHA
Financing Conventional
Special Listing Condition Res. Service Contract, Survey Available
Read Less Info
Want to know what your home might be worth? Contact us for a FREE valuation!

Our team is ready to help you sell your home for the highest possible price ASAP

©2025 North Texas Real Estate Information Systems.
Bought with Haley Stevens • Monument Realty
GET MORE INFORMATION
Realtor/ Real Estate Consultant | License ID: 777336
+1(817) 881-1033 | farren@realtorindfw.com






