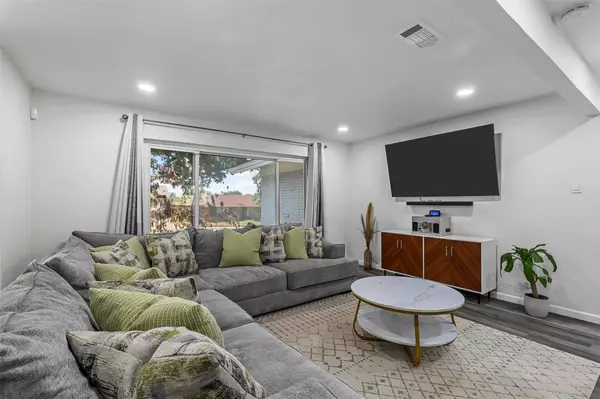$310,000
For more information regarding the value of a property, please contact us for a free consultation.
3 Beds
2 Baths
1,484 SqFt
SOLD DATE : 07/13/2023
Key Details
Property Type Single Family Home
Sub Type Single Family Residence
Listing Status Sold
Purchase Type For Sale
Square Footage 1,484 sqft
Price per Sqft $208
Subdivision North Meadowbrook Estates
MLS Listing ID 20342401
Sold Date 07/13/23
Style Traditional
Bedrooms 3
Full Baths 2
HOA Y/N None
Year Built 1959
Lot Size 8,407 Sqft
Acres 0.193
Property Description
This home, built in 1959, has undergone extensive remodeling and updating, blending modern features with the charm of its original design. As you enter the home, you are greeted by a warm and inviting living room featuring luxury plank vinyl flooring. Large windows allow ample natural light to fill the room. The kitchen has been completely remodeled to create a modern and functional space. It features new cabinetry, countertops, and appliances
including a wine fridge. The highlight of the kitchen is the addition of an island which provides extra countertop space for food preparation and doubles as a breakfast bar with seating. Take note of the barn door coving the pantry area. The spacious dining room overlooking the oversized back yard is perfect for family gatherings and entertaining. In the primary bedroom notice the renovated, modern bathroom with new shower, flooring, vanity and fixtures.
Location
State TX
County Tarrant
Direction East Loop 820 to Brentwood Stair Road, go east, south on Handley Dr., east on Monterrey
Rooms
Dining Room 1
Interior
Interior Features Cable TV Available, Granite Counters, High Speed Internet Available, Kitchen Island, Open Floorplan, Pantry
Heating Central, Electric
Cooling Ceiling Fan(s), Central Air, Electric
Flooring Carpet, Ceramic Tile, Luxury Vinyl Plank
Fireplaces Number 1
Fireplaces Type Stone, Wood Burning
Equipment Irrigation Equipment
Appliance Dishwasher, Disposal, Electric Range, Refrigerator
Heat Source Central, Electric
Laundry Electric Dryer Hookup, Utility Room, Full Size W/D Area, Washer Hookup
Exterior
Garage Spaces 2.0
Fence Wood
Utilities Available Cable Available, City Sewer, City Water, Curbs, Individual Water Meter
Roof Type Composition
Garage Yes
Building
Lot Description Interior Lot, Lrg. Backyard Grass, Many Trees, Subdivision
Story One
Foundation Slab
Level or Stories One
Structure Type Brick
Schools
Elementary Schools Atwood
Middle Schools Mcclung
High Schools Eastern Hills
School District Fort Worth Isd
Others
Ownership Alonso & Aimee Gallardo
Acceptable Financing Cash, Conventional, FHA, VA Loan
Listing Terms Cash, Conventional, FHA, VA Loan
Financing FHA
Special Listing Condition Survey Available
Read Less Info
Want to know what your home might be worth? Contact us for a FREE valuation!

Our team is ready to help you sell your home for the highest possible price ASAP

©2025 North Texas Real Estate Information Systems.
Bought with Gerardo Dimas • Decorative Real Estate
GET MORE INFORMATION
Realtor/ Real Estate Consultant | License ID: 777336
+1(817) 881-1033 | farren@realtorindfw.com






