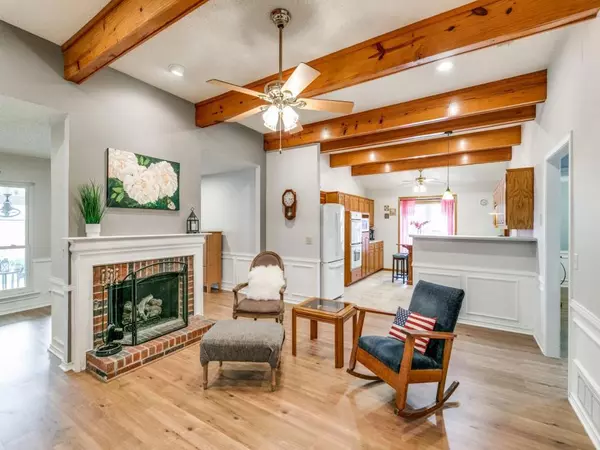$425,000
For more information regarding the value of a property, please contact us for a free consultation.
3 Beds
2 Baths
1,959 SqFt
SOLD DATE : 07/14/2023
Key Details
Property Type Single Family Home
Sub Type Single Family Residence
Listing Status Sold
Purchase Type For Sale
Square Footage 1,959 sqft
Price per Sqft $216
Subdivision Spring Creek Pkwy Estates West 7
MLS Listing ID 20356948
Sold Date 07/14/23
Style Traditional
Bedrooms 3
Full Baths 2
HOA Y/N None
Year Built 1984
Annual Tax Amount $6,156
Lot Size 7,840 Sqft
Acres 0.18
Lot Dimensions 69x110x68x111
Property Description
Wonderful Open Custom Floorplan in West Plano*Mature Shade Trees on Interior Lot*Well Maintained*2023 Luxury Vinyl Plank Flooring*No Carpet*Gorgeous Beamed Ceilings in LR-KIT*Gas-Log Fireplace*White Wood Mantel*Raised Hearth*Spacious KIT Open to Living Area*Gas Cooktop*DBL Ovens*Abundant Cabinets*Lovely Dining Room features Tray Ceiling, Bay Window*Window Seat + Plantation Shutters* 2021 Addition of Fabulous Game Room or CraftRoom or Exercise Room-Endless Possibilities! Updated Primary Bathroom w- Large Walk-In Shower*Tiled Sunroom Perfect as Flex Room for Additional Casual Dining or Work or Play Space*Additional Updates include 2022 Water Heater, 2021 HVAC, 2016 Roof, 2016 Kit Windows*2011 Ductwork and More*Large Covered Patio Perfect for Outdoor Entertainment overlooks Nice-Sized Fenced Backyard*Fully Sprinklered*Fantastic Location Convenient to Nearby Parks, Playground and Bluebonnet Trail Greenbelt- w- Path + City Rec Centers, Restaurants, Shopping* Award-Winning Plano Schools*
Location
State TX
County Collin
Community Greenbelt, Jogging Path/Bike Path, Playground, Sidewalks
Direction From Spring Creek Pkwy, north on Mission Ridge Rd, pass Lone Star Park/Playground on left. Turn right on Portside, drive one and one half blocks, home on right. Home faces north. Sign in yard.
Rooms
Dining Room 2
Interior
Interior Features Cable TV Available, Eat-in Kitchen, High Speed Internet Available, Open Floorplan
Heating Central, Fireplace(s), Natural Gas, Other
Cooling Ceiling Fan(s), Central Air, Electric, Wall Unit(s)
Flooring Ceramic Tile, Luxury Vinyl Plank, Tile
Fireplaces Number 1
Fireplaces Type Brick, Gas Logs, Gas Starter, Living Room, Raised Hearth
Equipment Irrigation Equipment
Appliance Dishwasher, Disposal, Electric Oven, Gas Cooktop, Gas Water Heater, Double Oven, Plumbed For Gas in Kitchen, Vented Exhaust Fan
Heat Source Central, Fireplace(s), Natural Gas, Other
Laundry Electric Dryer Hookup, Utility Room, Full Size W/D Area, Washer Hookup
Exterior
Exterior Feature Covered Patio/Porch, Rain Gutters
Garage Spaces 2.0
Fence Back Yard, Fenced, Wood
Community Features Greenbelt, Jogging Path/Bike Path, Playground, Sidewalks
Utilities Available Alley, City Sewer, City Water, Curbs, Electricity Connected, Sidewalk, Underground Utilities
Roof Type Composition
Garage Yes
Building
Lot Description Few Trees, Interior Lot, Landscaped, Level, Sprinkler System, Subdivision
Story One
Foundation Slab
Level or Stories One
Structure Type Brick,Siding
Schools
Elementary Schools Carlisle
Middle Schools Schimelpfe
High Schools Clark
School District Plano Isd
Others
Ownership Per Tax
Acceptable Financing Cash, Conventional
Listing Terms Cash, Conventional
Financing Conventional
Read Less Info
Want to know what your home might be worth? Contact us for a FREE valuation!

Our team is ready to help you sell your home for the highest possible price ASAP

©2024 North Texas Real Estate Information Systems.
Bought with Gigi Chen • Guo Realty, LLC
GET MORE INFORMATION
Realtor/ Real Estate Consultant | License ID: 777336
+1(817) 881-1033 | farren@realtorindfw.com






