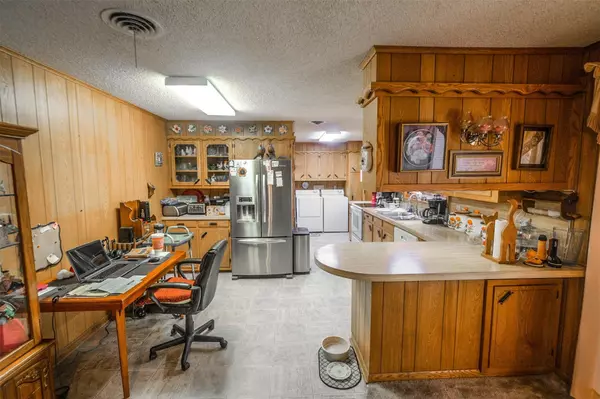$245,000
For more information regarding the value of a property, please contact us for a free consultation.
3 Beds
2 Baths
1,995 SqFt
SOLD DATE : 07/14/2023
Key Details
Property Type Single Family Home
Sub Type Single Family Residence
Listing Status Sold
Purchase Type For Sale
Square Footage 1,995 sqft
Price per Sqft $122
Subdivision Chamberlin Add
MLS Listing ID 20344495
Sold Date 07/14/23
Style Traditional
Bedrooms 3
Full Baths 2
HOA Y/N None
Year Built 1962
Annual Tax Amount $3,475
Lot Size 0.300 Acres
Acres 0.3
Property Description
MULTIPLE OFFERS SUBMIT HIGHEST AND BEST.Half a mile from Tarleton on a low traffic quiet street you’ll find this well maintained 3-bed, 2-bath residence with a 2-car garage and 2-car carport which offers an impressive 1,995 square feet of living area, plus a functional mudroom not included in the square footage. With two living areas, you'll have ample space to relax and entertain. It has a double sided fireplace but one side is only decorative while the other side is functional. The treed backyard has a sprinkler system for easy maintenance, while the two storage sheds offer ample room for all your outdoor essentials.Soak in the backyard in the sunroom with floor to ceiling windows. And with thermo windows throughout the home, you'll experience enhanced energy efficiency. New roof in 2015 as well as new appliances in 2018.Don't miss this incredible opportunity to own a well kept home that combines functionality, style, and a great location just a 10 min walk to the Tarleton Campus.
Location
State TX
County Erath
Direction From 281 take W Lingleville Rd, Left onto N Garfield Ave and then first right onto Overhill Dr. Left on Crestridge St. Home is on Left side a few houses down. GPS is effective to find it as well.
Rooms
Dining Room 1
Interior
Interior Features Built-in Features
Heating Central, Natural Gas
Cooling Ceiling Fan(s), Central Air
Flooring Carpet, Ceramic Tile, Linoleum
Fireplaces Number 1
Fireplaces Type Double Sided, Gas, Wood Burning
Equipment Irrigation Equipment, Satellite Dish
Appliance Dishwasher, Disposal, Electric Cooktop, Electric Oven, Electric Range, Gas Water Heater, Microwave
Heat Source Central, Natural Gas
Laundry Electric Dryer Hookup, Washer Hookup
Exterior
Exterior Feature Rain Gutters, Lighting, Storage, Other
Garage Spaces 2.0
Carport Spaces 2
Fence Chain Link
Utilities Available All Weather Road, Alley, Asphalt, Cable Available, City Sewer, City Water, Curbs, Electricity Connected, Individual Gas Meter
Roof Type Composition
Parking Type Garage Double Door, Attached Carport, Garage Faces Front
Garage Yes
Building
Lot Description Interior Lot, Sprinkler System, Subdivision
Story One
Foundation Slab
Level or Stories One
Structure Type Aluminum Siding,Brick
Schools
Elementary Schools Chamberlai
High Schools Stephenvil
School District Stephenville Isd
Others
Ownership Of Record
Acceptable Financing Cash, Conventional, FHA, VA Loan
Listing Terms Cash, Conventional, FHA, VA Loan
Financing Cash
Special Listing Condition Survey Available
Read Less Info
Want to know what your home might be worth? Contact us for a FREE valuation!

Our team is ready to help you sell your home for the highest possible price ASAP

©2024 North Texas Real Estate Information Systems.
Bought with Melissa Acosta • J Dawson Realty
GET MORE INFORMATION

Realtor/ Real Estate Consultant | License ID: 777336
+1(817) 881-1033 | farren@realtorindfw.com






