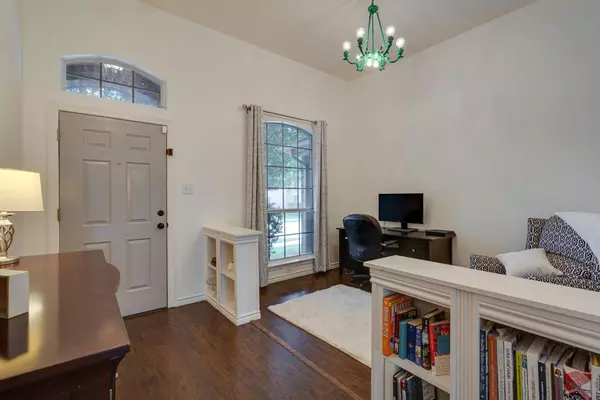$390,000
For more information regarding the value of a property, please contact us for a free consultation.
3 Beds
2 Baths
1,676 SqFt
SOLD DATE : 07/12/2023
Key Details
Property Type Single Family Home
Sub Type Single Family Residence
Listing Status Sold
Purchase Type For Sale
Square Footage 1,676 sqft
Price per Sqft $232
Subdivision Pebble Ridge Estates
MLS Listing ID 20346372
Sold Date 07/12/23
Style Traditional
Bedrooms 3
Full Baths 2
HOA Fees $21/ann
HOA Y/N Mandatory
Year Built 1999
Annual Tax Amount $5,668
Lot Size 5,662 Sqft
Acres 0.13
Property Description
Stunning 3 bed, 2 bath home with an office at 806 Cobblestone Dr. This immaculate property features an updated kitchen with stainless steel appliances, an open floorplan, and a spacious pantry. The bathrooms have been tastefully updated with granite surfaces and vessel sinks. Move-in ready, this home offers a clean and inviting atmosphere. Located in close proximity to shopping, dining, entertainment and within the highly sought-after Lewisville ISD. Flower Mound and Marcus HS are both within 4 miles, and student transfer may be an option. Refrigerator, washer and dryer convey with acceptable offer. Don't miss the chance to make this your dream home! Previous buyer backed out when they received notice of a job transfer.
Location
State TX
County Denton
Direction From I 35E, exit Fox Avenue West. Turn right at Pebble Ridge Dr, left on Stone Canyon Way and right on Cobblestone Dr. Home is on the left.
Rooms
Dining Room 1
Interior
Interior Features Cable TV Available, Chandelier, Granite Counters, High Speed Internet Available, Kitchen Island, Open Floorplan, Pantry, Walk-In Closet(s), Wired for Data
Heating Central
Cooling Central Air
Flooring Simulated Wood, Tile
Fireplaces Number 1
Fireplaces Type Family Room, Gas, Gas Logs, Stone
Appliance Dishwasher, Disposal, Electric Oven, Gas Cooktop, Microwave, Plumbed For Gas in Kitchen, Refrigerator
Heat Source Central
Laundry Electric Dryer Hookup, Utility Room, Full Size W/D Area, Washer Hookup
Exterior
Exterior Feature Fire Pit
Garage Spaces 2.0
Fence Wood
Utilities Available City Sewer, City Water, Concrete, Curbs, Sidewalk
Roof Type Composition
Parking Type Garage Single Door
Garage Yes
Building
Lot Description Few Trees, Interior Lot, Sprinkler System
Story One
Foundation Slab
Level or Stories One
Structure Type Brick,Wood
Schools
Elementary Schools Vickery
Middle Schools Hedrick
High Schools Lewisville-Killough
School District Lewisville Isd
Others
Ownership See Tax
Acceptable Financing Cash, Conventional, FHA, VA Loan
Listing Terms Cash, Conventional, FHA, VA Loan
Financing Conventional
Read Less Info
Want to know what your home might be worth? Contact us for a FREE valuation!

Our team is ready to help you sell your home for the highest possible price ASAP

©2024 North Texas Real Estate Information Systems.
Bought with Dilpreet Singh • Keller Williams Urban Dallas
GET MORE INFORMATION

Realtor/ Real Estate Consultant | License ID: 777336
+1(817) 881-1033 | farren@realtorindfw.com






