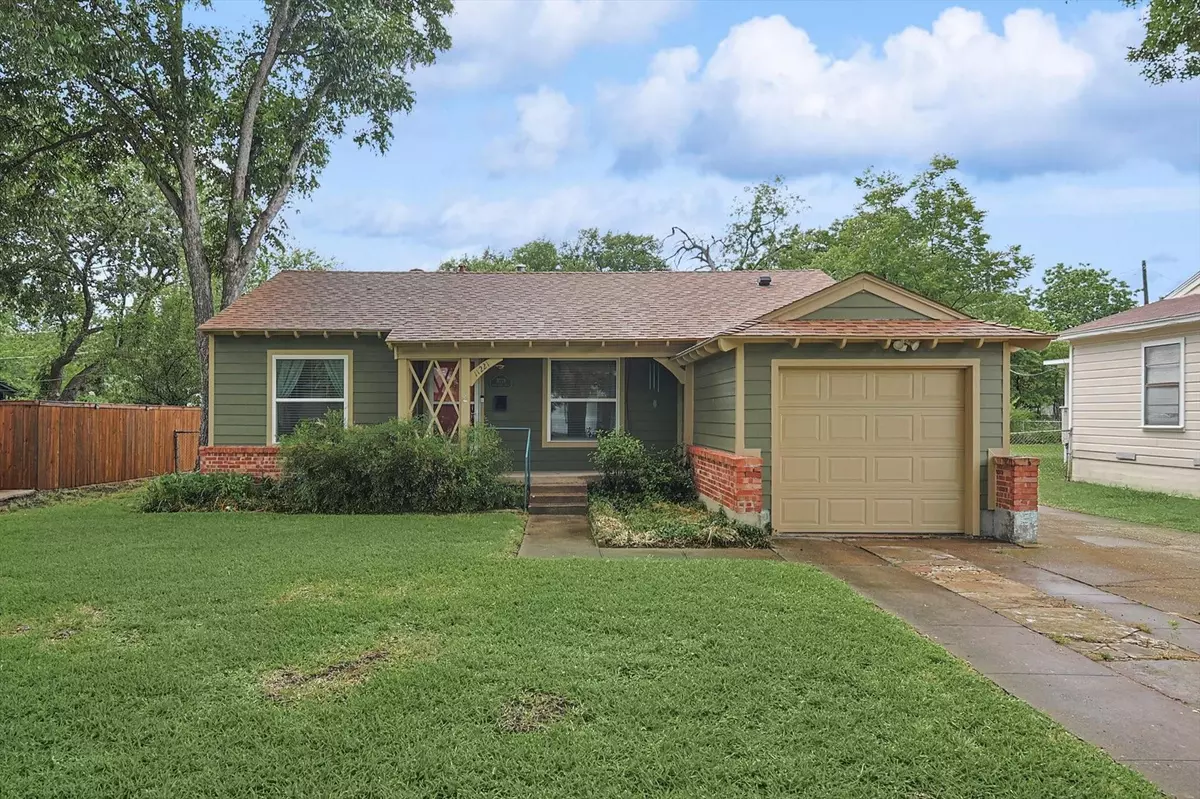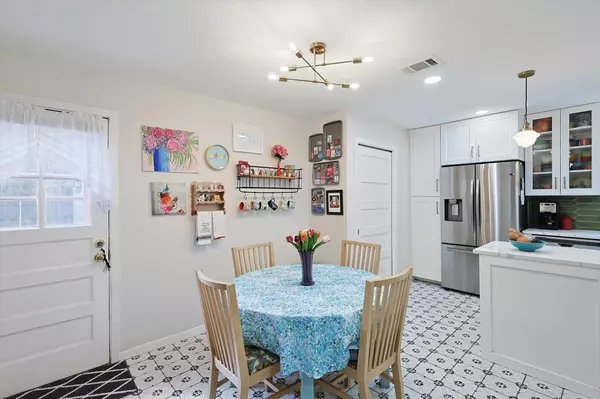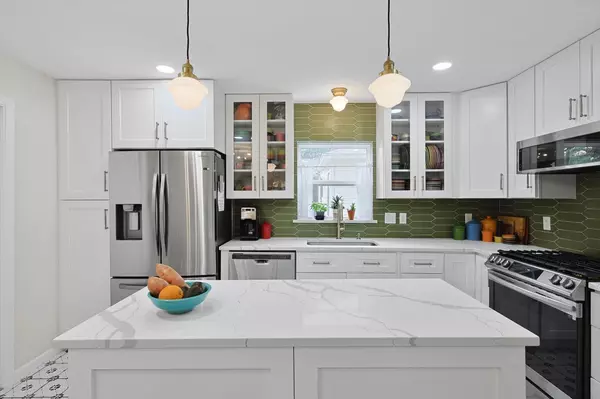$299,900
For more information regarding the value of a property, please contact us for a free consultation.
3 Beds
2 Baths
1,191 SqFt
SOLD DATE : 07/11/2023
Key Details
Property Type Single Family Home
Sub Type Single Family Residence
Listing Status Sold
Purchase Type For Sale
Square Footage 1,191 sqft
Price per Sqft $251
Subdivision Casa View Heights
MLS Listing ID 20343153
Sold Date 07/11/23
Style Craftsman
Bedrooms 3
Full Baths 2
HOA Y/N None
Year Built 1950
Lot Size 7,579 Sqft
Acres 0.174
Property Description
Welcome to this stunning Casa View home that has undergone extensive upgrades & renovations, making it the perfect blend of modern luxury & classic charm. The heart of this home is its newly custom-designed kitchen, complete with high-end stainless steel appliances. The sleek quartz countertops feature a waterfall edge adding a touch of elegance, while the concrete designer tile flooring provides a contemporary flair. The attention to detail is evident in every corner of this home, you'll find original hardwood floors, beautifully preserved & adding character to each room. The primary bathroom has been tastefully remodeled, featuring heated floors that provide a luxurious touch on those cooler mornings. In addition to these upgrades, this home also boasts new dual pane windows, a Gas tankless water heater, and added blown insulation that ensures energy efficiency. Lastly new Hardy plank siding, which not only enhances the exterior aesthetics but also offers long-lasting durability.
Location
State TX
County Dallas
Direction From Barnes Bridge turn south onto Desdemona Dr. the home will be on the West side of the street!
Rooms
Dining Room 1
Interior
Interior Features Cable TV Available, Chandelier, Decorative Lighting, High Speed Internet Available, Kitchen Island, Open Floorplan, Pantry, Walk-In Closet(s)
Heating Central, Natural Gas
Cooling Ceiling Fan(s), Central Air, Electric
Flooring Ceramic Tile, Hardwood, Laminate
Appliance Dishwasher, Disposal, Gas Oven, Gas Range, Gas Water Heater, Microwave, Convection Oven, Plumbed For Gas in Kitchen, Tankless Water Heater, Vented Exhaust Fan
Heat Source Central, Natural Gas
Laundry Electric Dryer Hookup, In Hall, Utility Room, Full Size W/D Area, Washer Hookup
Exterior
Garage Spaces 1.0
Fence Back Yard, Chain Link, Full, Wood
Utilities Available Alley, Asphalt, Cable Available, City Sewer, City Water, Curbs, Individual Gas Meter, Individual Water Meter, Overhead Utilities, Phone Available, Sidewalk
Roof Type Composition
Parking Type Concrete, Driveway, Garage, Garage Door Opener, Garage Faces Front, Inside Entrance, Kitchen Level, Off Street, Parking Pad, Private
Garage Yes
Building
Lot Description Few Trees, Interior Lot, Landscaped, Level
Story One
Foundation Concrete Perimeter, Pillar/Post/Pier
Level or Stories One
Structure Type Brick,Siding
Schools
Elementary Schools Casaview
Middle Schools Robert Hill
High Schools Adams
School District Dallas Isd
Others
Ownership See Offer Guidelines
Acceptable Financing Cash, Conventional, FHA, VA Loan
Listing Terms Cash, Conventional, FHA, VA Loan
Financing Conventional
Special Listing Condition Aerial Photo, Survey Available
Read Less Info
Want to know what your home might be worth? Contact us for a FREE valuation!

Our team is ready to help you sell your home for the highest possible price ASAP

©2024 North Texas Real Estate Information Systems.
Bought with Ivana Flex • The Ashton Agency
GET MORE INFORMATION

Realtor/ Real Estate Consultant | License ID: 777336
+1(817) 881-1033 | farren@realtorindfw.com






