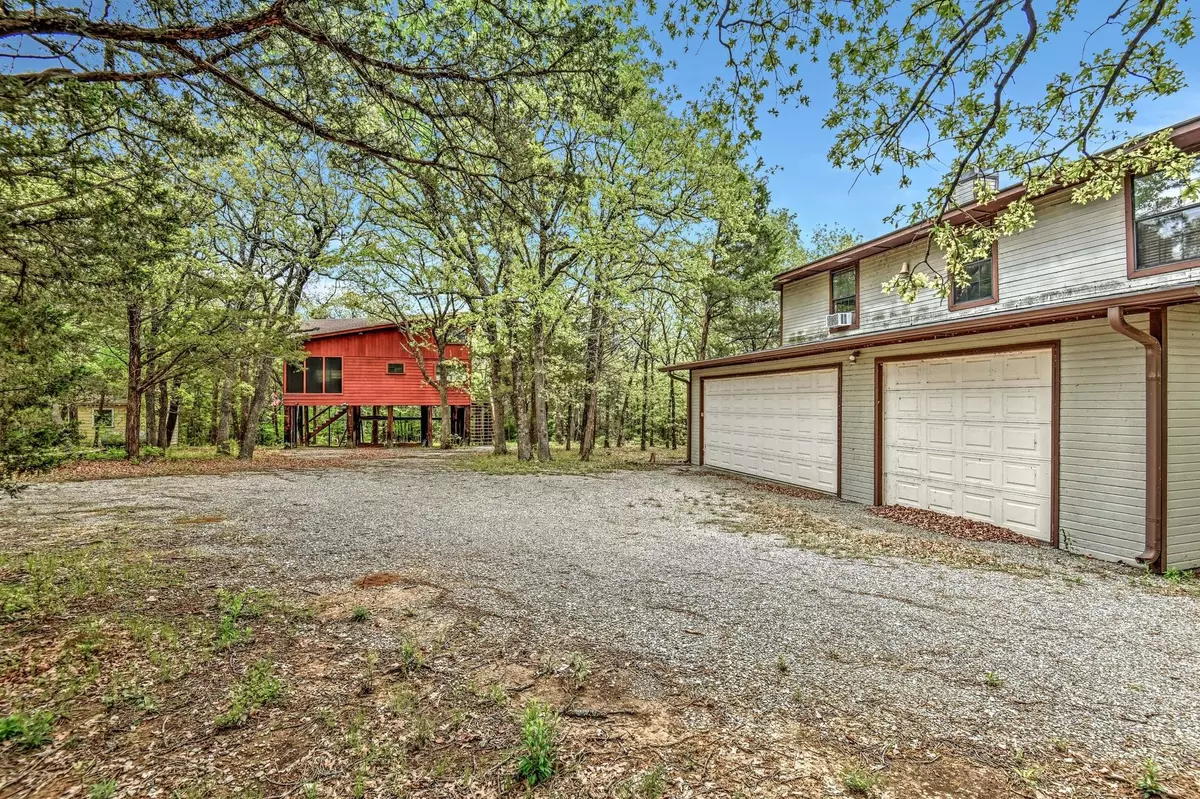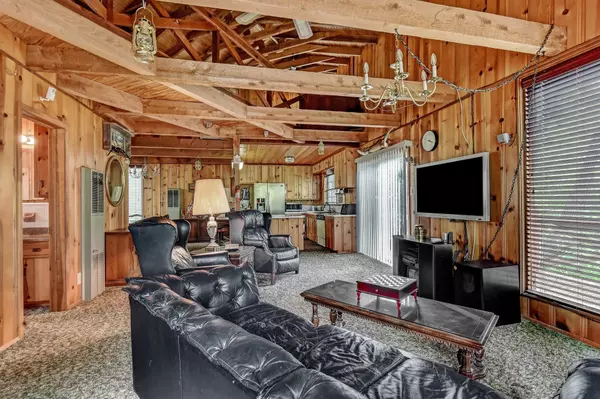$399,900
For more information regarding the value of a property, please contact us for a free consultation.
2 Beds
2 Baths
2,133 SqFt
SOLD DATE : 07/10/2023
Key Details
Property Type Single Family Home
Sub Type Single Family Residence
Listing Status Sold
Purchase Type For Sale
Square Footage 2,133 sqft
Price per Sqft $187
Subdivision Mill Creek Homesite
MLS Listing ID 20298211
Sold Date 07/10/23
Style Other
Bedrooms 2
Full Baths 2
HOA Y/N None
Year Built 1970
Annual Tax Amount $7,837
Lot Size 1.550 Acres
Acres 1.55
Property Description
Nestled in the wood of Lake Texoma with a trail leading straight to the sandy beach, your cabin getaway awaits you! You don’t want to miss this opportunity to own this secluded, waterfront property with spectacular views! Enjoy time spent in nature & away from the hustle and bustle with friends and family in this picturesque location with over 1.5 acres of treed land. The main cabin is a 1 bedroom, 1 bath with loft area that has plenty of space for beds in two separated areas and a spacious, open floor plan. The detached garage not only has plenty of room for ALL your lake toys but also provides even more living space with an upstairs guest quarters that includes an additional bedroom and bath. Both the home & guest quarters come fully furnished, making this is your ultimate weekend getaway! All that’s left for you to do is invite your family and friends to relax in your private retreat. Sq, Foot quoted per tax records is for both main house & detached.
Location
State TX
County Grayson
Direction SH 289 North, left on Hwy. 120, left on Locust Rd, right on Mill Creek Rd, go past Mill Creek marina entrance, right on Needham Rd, right on Lyle, home is on the left.
Rooms
Dining Room 2
Interior
Interior Features Cable TV Available, Kitchen Island
Heating Fireplace(s), Floor Furnance, Natural Gas, Wall Furnace
Cooling Ceiling Fan(s), Multi Units, Wall/Window Unit(s)
Flooring Carpet
Fireplaces Number 1
Fireplaces Type Gas Logs, Living Room
Appliance Electric Oven, Gas Cooktop, Gas Water Heater, Plumbed For Gas in Kitchen
Heat Source Fireplace(s), Floor Furnance, Natural Gas, Wall Furnace
Exterior
Garage Spaces 4.0
Carport Spaces 2
Utilities Available Co-op Water, Electricity Available, Gravel/Rock, Natural Gas Available, Outside City Limits, Private Road, Septic
Waterfront 1
Waterfront Description Lake Front – Corps of Engineers
Roof Type Shingle
Parking Type Garage Single Door
Garage Yes
Building
Lot Description Many Trees
Story Two
Foundation Other
Level or Stories Two
Structure Type Siding,Wood
Schools
Elementary Schools Pottsboro
Middle Schools Pottsboro
High Schools Pottsboro
School District Pottsboro Isd
Others
Ownership Griffis
Acceptable Financing Cash, Conventional
Listing Terms Cash, Conventional
Financing FHA
Special Listing Condition Aerial Photo
Read Less Info
Want to know what your home might be worth? Contact us for a FREE valuation!

Our team is ready to help you sell your home for the highest possible price ASAP

©2024 North Texas Real Estate Information Systems.
Bought with Billy Anderson • The Melendez Real Estate Group
GET MORE INFORMATION

Realtor/ Real Estate Consultant | License ID: 777336
+1(817) 881-1033 | farren@realtorindfw.com






