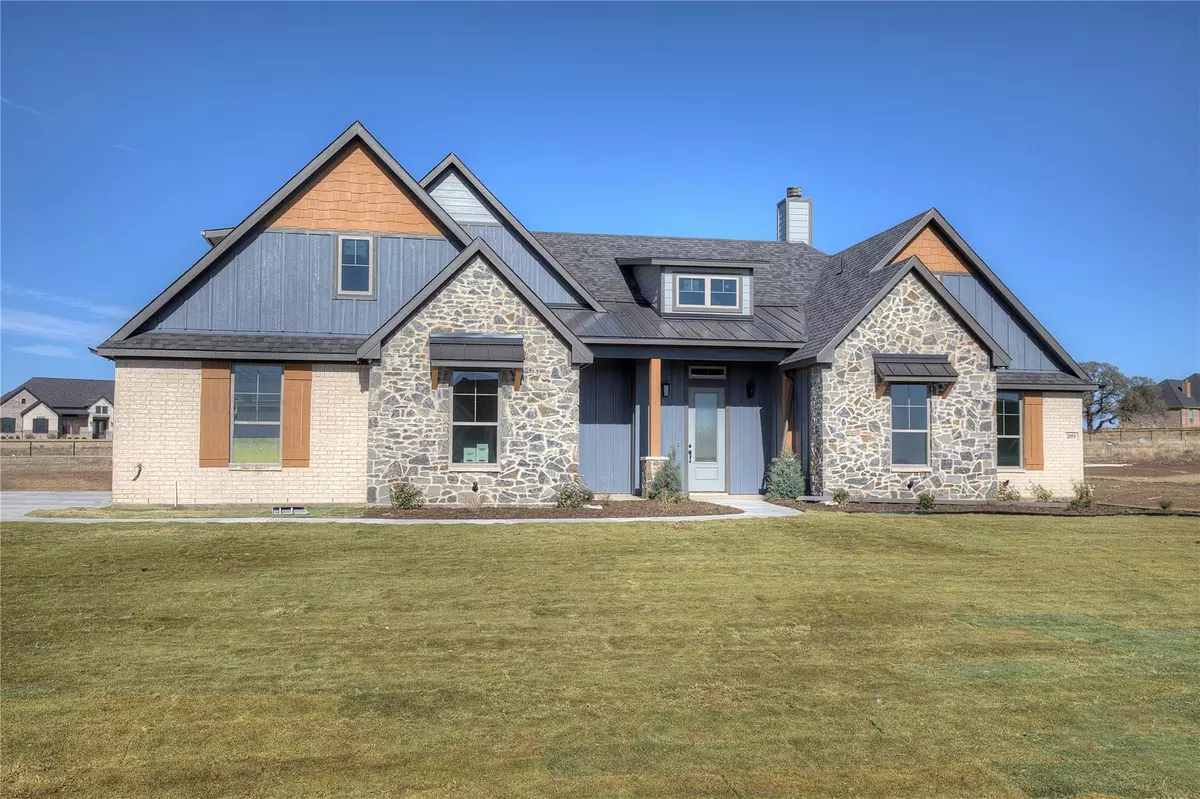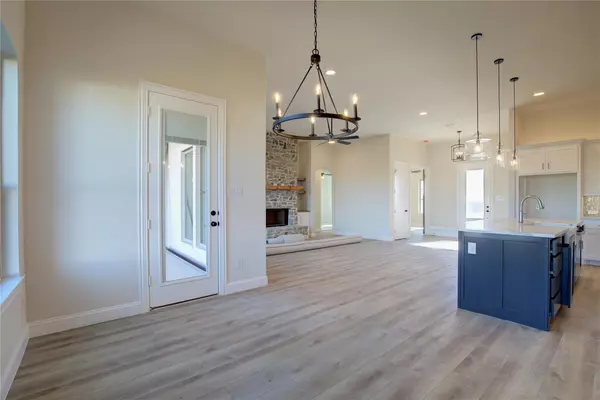$539,999
For more information regarding the value of a property, please contact us for a free consultation.
4 Beds
4 Baths
2,601 SqFt
SOLD DATE : 07/07/2023
Key Details
Property Type Single Family Home
Sub Type Single Family Residence
Listing Status Sold
Purchase Type For Sale
Square Footage 2,601 sqft
Price per Sqft $207
Subdivision Elevation Estates
MLS Listing ID 20345367
Sold Date 07/07/23
Style Craftsman,Modern Farmhouse
Bedrooms 4
Full Baths 3
Half Baths 1
HOA Y/N None
Year Built 2022
Lot Size 1.001 Acres
Acres 1.001
Property Description
Everett Custom Home Beauty. Completed and Ready for New Owners! 4 Bedroom with Bonus Room - Upstairs with Closet and Full Bath. Homes are Grand, Winning Designed, Modern Farmhouse Appeal, Open Floor Plans, Luxury Vinyl Plank flooring that appears like Real Wood in the Main Living Areas. Quartz Counters, Stainless Appliances and Beautiful Custom Details. Bertazzoni 6 Burner Cooktop, Gas and Convection Oven. Master Bedroom with Cathedral Ceilings and Beams. Carpet in Bedrooms. J Everett homes are Energy Efficient with Foam Insulation. 8 Foot Doors. Full Sod in Front Yard - Tiff Turf 50% less water sod, Sprinkler System and Landscape Package for all homes. Show Stopper Homes! Builder Incentive to use Preferred Lender. Full Encapsulated Foam for Energy Efficiency.
Location
State TX
County Parker
Direction GPS to Elevation Estate, Hudson Oaks, TX or Directions: From I-20 West exit 51, stay on acres rd, left on Tin Top , continue on Tin Top for approximately 10 minutes, Elevation Estates is on the left. Turn Left on Elevation.
Rooms
Dining Room 1
Interior
Interior Features Cable TV Available, Cathedral Ceiling(s), Decorative Lighting, Eat-in Kitchen, Open Floorplan, Pantry, Walk-In Closet(s)
Heating Electric, Fireplace(s)
Cooling Ceiling Fan(s), Central Air, Electric
Flooring Carpet, Luxury Vinyl Plank
Fireplaces Number 1
Fireplaces Type Family Room, Stone, Wood Burning
Appliance Dishwasher, Disposal, Electric Water Heater, Gas Cooktop, Gas Oven, Microwave, Double Oven
Heat Source Electric, Fireplace(s)
Exterior
Garage Spaces 2.0
Utilities Available Aerobic Septic, All Weather Road, Electricity Available, Underground Utilities, Well
Roof Type Composition
Parking Type Garage Single Door, Garage, Garage Door Opener, Garage Faces Side
Garage Yes
Building
Story One
Foundation Slab
Level or Stories One
Structure Type Board & Batten Siding,Brick,Cedar
Schools
Elementary Schools Curtis
Middle Schools Hall
High Schools Weatherford
School District Weatherford Isd
Others
Restrictions Deed
Ownership See Tax
Acceptable Financing Cash, Conventional, FHA, VA Loan
Listing Terms Cash, Conventional, FHA, VA Loan
Financing Cash
Read Less Info
Want to know what your home might be worth? Contact us for a FREE valuation!

Our team is ready to help you sell your home for the highest possible price ASAP

©2024 North Texas Real Estate Information Systems.
Bought with Kristen Ducat • KLT REAL ESTATE, LLC
GET MORE INFORMATION

Realtor/ Real Estate Consultant | License ID: 777336
+1(817) 881-1033 | farren@realtorindfw.com






