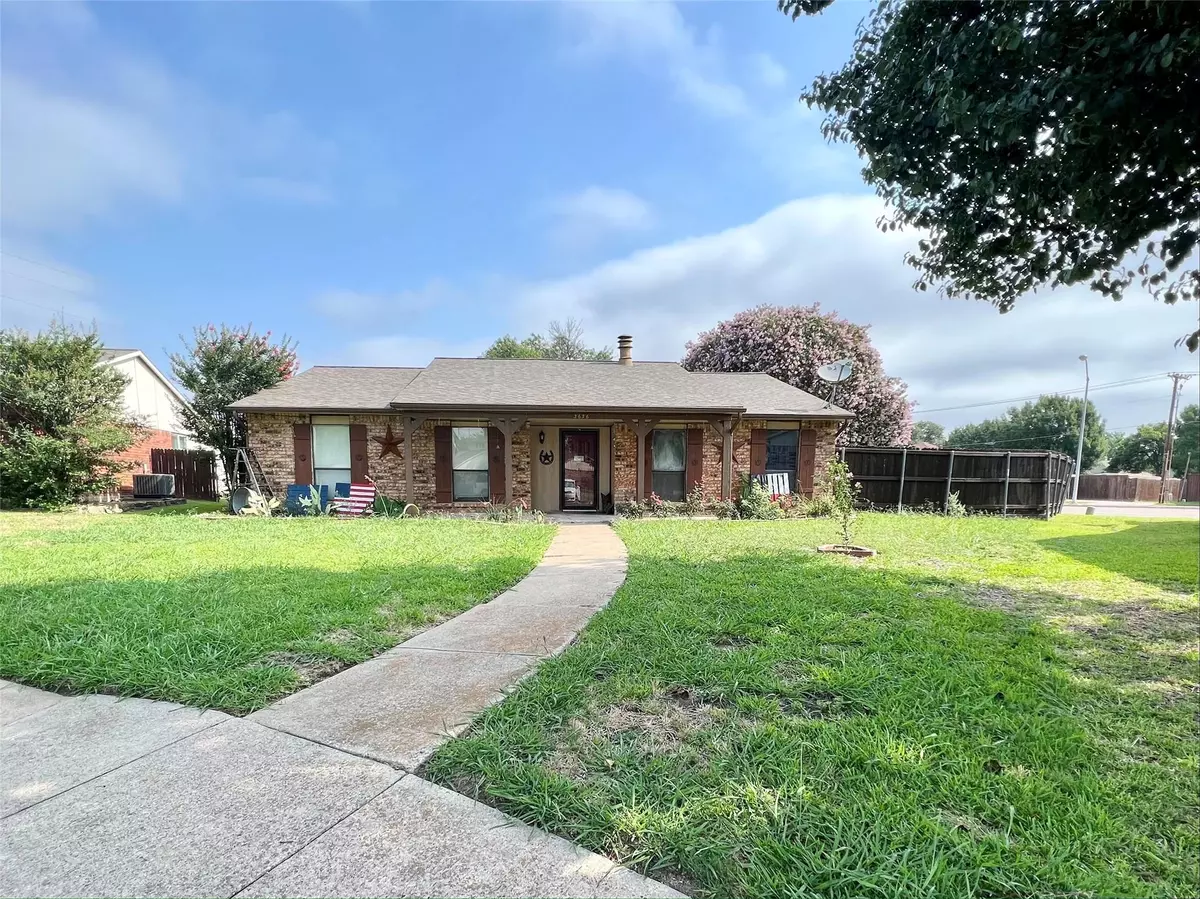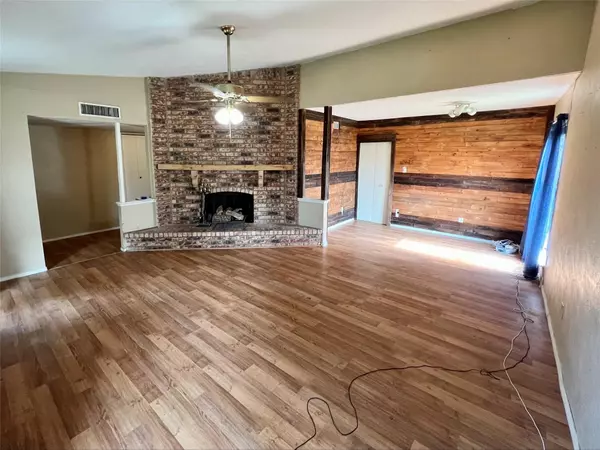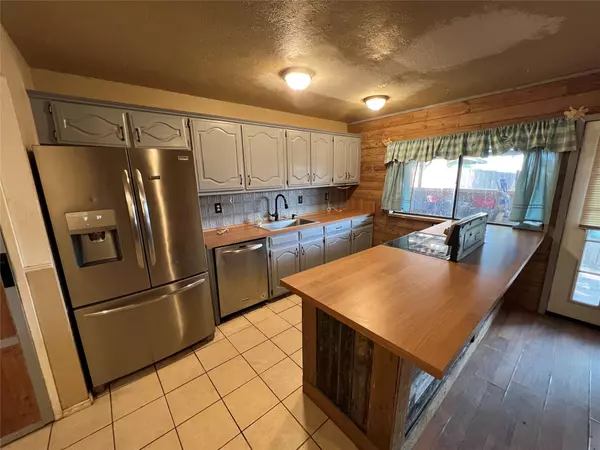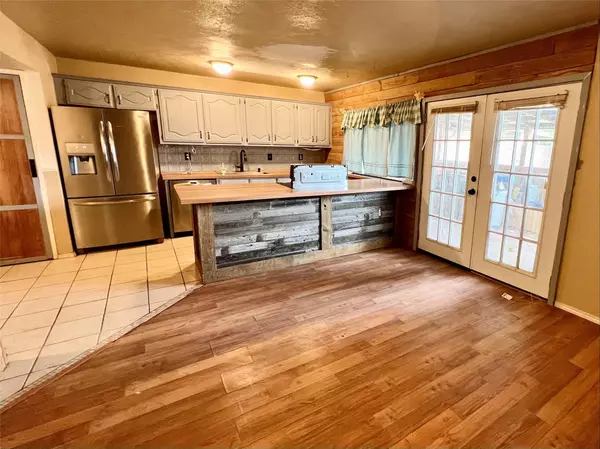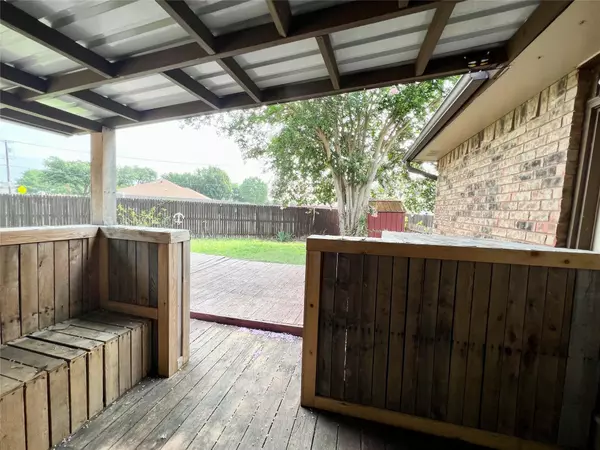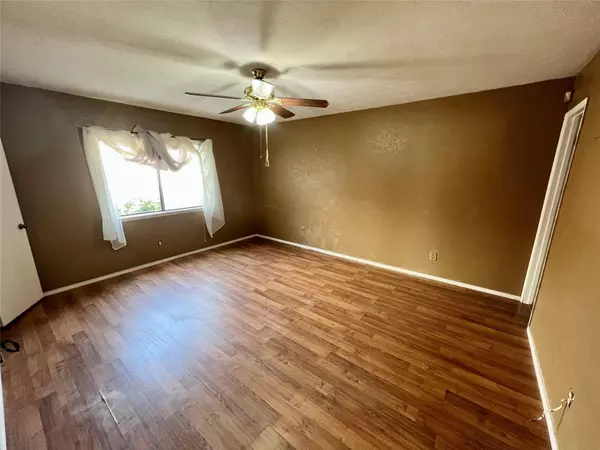$229,900
For more information regarding the value of a property, please contact us for a free consultation.
3 Beds
2 Baths
1,758 SqFt
SOLD DATE : 07/10/2023
Key Details
Property Type Single Family Home
Sub Type Single Family Residence
Listing Status Sold
Purchase Type For Sale
Square Footage 1,758 sqft
Price per Sqft $130
Subdivision Palos Verdes Estates
MLS Listing ID 20359790
Sold Date 07/10/23
Style Traditional
Bedrooms 3
Full Baths 2
HOA Y/N None
Year Built 1980
Annual Tax Amount $6,343
Lot Size 7,666 Sqft
Acres 0.176
Property Description
*** Location! Location! Location!! ***
If you're looking for a wise investment, then look no further! Make this 3 bed, 2 bath home with not one, but TWO living, dining & fenced yard areas YOURS TODAY!
Located at the end of a quiet cul de sac, you'll feel safe with your loved ones enjoying the front yard, or the oversized back yard area, near top rated schools, excellent dining, shopping and recreational center.
Enter to see a beautiful wood burning fireplace and natural toned LVP flooring, open to a formal dining space. The natural light and vaulted ceilings give this space a great first impression for guests.
You'll also find an open concept kitchen with dine in breakfast room, open to a second living space! What's better than chatting with loved ones while prepping a meal? ...Preparing it with new appliances!
There's so much more to mention here, you HAVE to come see in person! Garage & Covered parking for a total of 4, wired for security, a fenced garden! The list goes on!
Location
State TX
County Dallas
Community Fitness Center, Park, Playground, Sidewalks
Direction From 6-35, head East on Town East Blvd. Left on Galloway Left on Warwick Drive Right on Longcourt Court 3636 Longcourt located at the end of Cul de Sac
Rooms
Dining Room 2
Interior
Interior Features Built-in Features, Cable TV Available, Eat-in Kitchen, High Speed Internet Available, Natural Woodwork, Open Floorplan, Paneling, Pantry, Smart Home System, Vaulted Ceiling(s), Walk-In Closet(s), Other
Heating Central, Fireplace(s)
Cooling Ceiling Fan(s), Central Air
Flooring Luxury Vinyl Plank
Fireplaces Number 1
Fireplaces Type Wood Burning
Appliance Dishwasher, Disposal, Electric Cooktop, Electric Oven, Electric Range, Electric Water Heater, Ice Maker, Refrigerator
Heat Source Central, Fireplace(s)
Laundry Electric Dryer Hookup, Utility Room, Full Size W/D Area, Washer Hookup
Exterior
Exterior Feature Covered Deck, Other
Garage Spaces 2.0
Carport Spaces 2
Fence Back Yard, Gate, Privacy, Wood
Community Features Fitness Center, Park, Playground, Sidewalks
Utilities Available City Sewer, City Water
Roof Type Composition
Garage Yes
Building
Lot Description Cul-De-Sac, Lrg. Backyard Grass
Story One
Foundation Slab
Level or Stories One
Structure Type Brick
Schools
Elementary Schools Kimball
Middle Schools Kimbrough
High Schools Poteet
School District Mesquite Isd
Others
Ownership See Records
Financing Cash
Read Less Info
Want to know what your home might be worth? Contact us for a FREE valuation!

Our team is ready to help you sell your home for the highest possible price ASAP

©2025 North Texas Real Estate Information Systems.
Bought with Amy Downs • Keller Williams Central
GET MORE INFORMATION
Realtor/ Real Estate Consultant | License ID: 777336
+1(817) 881-1033 | farren@realtorindfw.com

