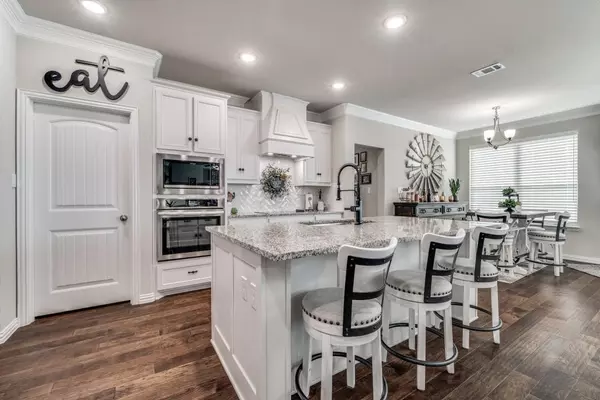$634,000
For more information regarding the value of a property, please contact us for a free consultation.
4 Beds
2 Baths
2,500 SqFt
SOLD DATE : 07/07/2023
Key Details
Property Type Single Family Home
Sub Type Single Family Residence
Listing Status Sold
Purchase Type For Sale
Square Footage 2,500 sqft
Price per Sqft $253
Subdivision Saddle Brook Add Ph 2
MLS Listing ID 20281375
Sold Date 07/07/23
Style Traditional
Bedrooms 4
Full Baths 2
HOA Y/N None
Year Built 2022
Annual Tax Amount $1,455
Lot Size 1.003 Acres
Acres 1.003
Property Description
Looking for your very own piece of Texas? Imagine beginning and ending your days with both wonderful sunrises and sunsets.. This spacious open concept 2022 build is wonderful for a growing family or someone that loves to entertain! With four spacious bedrooms, formal office space, two full bathrooms, formal dining room, eat in kitchen at island or sit down space there’s endless possibilities for gatherings or the daily shuffle of life. Granite countertops, laminate wood flooring in office, living room, kitchen, and carpet in bedrooms only. Modern neutral colors throughout allow decorating to your desires painless and enjoyable. The backyard is a blank canvas and will provide opportunities for all seasons of life, pool, swing set, shed, garden planters etc. You can have the land, the new house and all it’s amazing features! Work relocation is reason for selling this beauty! (Foundation, roof and interior warranties transfer) We hope you love this home and enjoy it as much as they have!
Location
State TX
County Grayson
Direction 75 N to 121 go west, turn left on FM 3356 Harvest Meadows
Rooms
Dining Room 2
Interior
Interior Features Built-in Features, Decorative Lighting, Eat-in Kitchen, Flat Screen Wiring, Granite Counters, High Speed Internet Available, Open Floorplan, Pantry, Smart Home System, Sound System Wiring, Walk-In Closet(s)
Heating Central, Electric, Heat Pump
Cooling Central Air, Electric
Flooring Carpet, Ceramic Tile, Wood
Fireplaces Number 1
Fireplaces Type Stone, Wood Burning
Appliance Dishwasher, Disposal, Electric Cooktop, Electric Oven, Electric Range, Electric Water Heater, Microwave, Vented Exhaust Fan
Heat Source Central, Electric, Heat Pump
Exterior
Garage Spaces 3.0
Utilities Available Aerobic Septic, Community Mailbox, MUD Sewer, MUD Water
Roof Type Composition
Parking Type Garage, Garage Door Opener, Garage Faces Side
Garage Yes
Building
Story One
Foundation Slab
Level or Stories One
Structure Type Brick
Schools
Elementary Schools Van Alstyne
High Schools Van Alstyne
School District Van Alstyne Isd
Others
Financing Conventional
Read Less Info
Want to know what your home might be worth? Contact us for a FREE valuation!

Our team is ready to help you sell your home for the highest possible price ASAP

©2024 North Texas Real Estate Information Systems.
Bought with Sallianne O'Neal • Post Oak Realty
GET MORE INFORMATION

Realtor/ Real Estate Consultant | License ID: 777336
+1(817) 881-1033 | farren@realtorindfw.com






