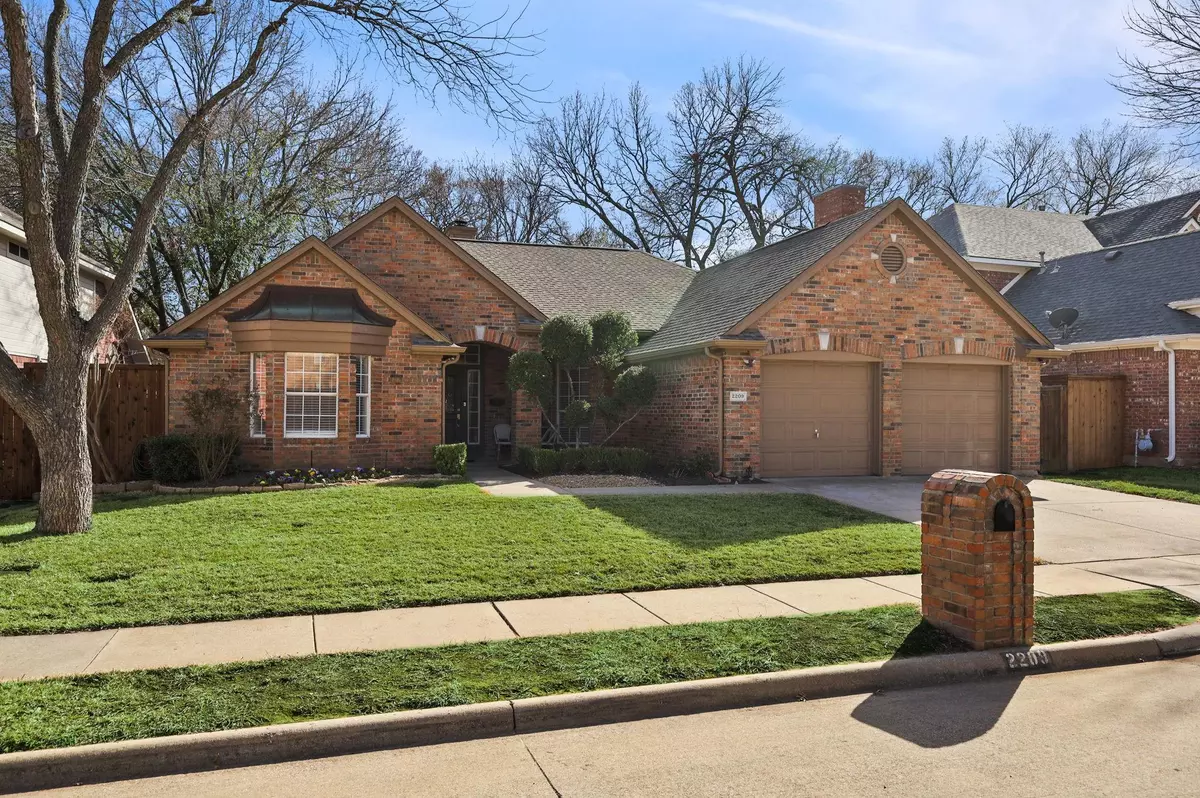$540,000
For more information regarding the value of a property, please contact us for a free consultation.
4 Beds
2 Baths
2,294 SqFt
SOLD DATE : 07/07/2023
Key Details
Property Type Single Family Home
Sub Type Single Family Residence
Listing Status Sold
Purchase Type For Sale
Square Footage 2,294 sqft
Price per Sqft $235
Subdivision Villages Of Cross Timbers 1
MLS Listing ID 20299832
Sold Date 07/07/23
Style Traditional
Bedrooms 4
Full Baths 2
HOA Fees $25/ann
HOA Y/N Mandatory
Year Built 1996
Annual Tax Amount $7,322
Lot Size 7,492 Sqft
Acres 0.172
Property Description
Looking for a home that could easily be confused as a Pottery Barn magazine? You just found it! Nestled on a quiet street enter the light & bright home that includes wood-like tile floors & neutral paint. Enjoy a quiet office tucked behind glass French doors, or head to the heart of the home where you can choose between three areas to enjoy your feast after you create a masterpiece in your kitchen. Fall in love with the views of the gorgeous backyard through the large windows in the living room as you retreat to the serene primary suite. Prepare yourself before you head into the spa-like primary bathroom because you won't want to leave when you see the free-standing tub, chandelier, gold fixtures, & separate shower. It's time to head outside where you can enjoy a large deck, plenty of room for kids and pets to play, and views of the greenbelt. There simply isn't enough room to accurately describe this beautiful home. MULTIPLE OFFFERS DEADLINE FRI 6-16 5:00 p.m.
Location
State TX
County Denton
Direction From I-35E take W. Main St exit and go west. Turn left onto Morriss Rd. Turn right onto Beechwood Ln. Then left onto Woodway Dr. Left onto Shumard Ln and the property is on the right.
Rooms
Dining Room 2
Interior
Interior Features Cable TV Available, Decorative Lighting, High Speed Internet Available, Vaulted Ceiling(s)
Heating Central, Natural Gas
Cooling Ceiling Fan(s), Central Air, Electric
Flooring Carpet
Fireplaces Number 1
Fireplaces Type Gas Starter
Appliance Dishwasher, Disposal, Electric Oven, Gas Cooktop, Gas Water Heater, Microwave
Heat Source Central, Natural Gas
Laundry Electric Dryer Hookup, Gas Dryer Hookup, Full Size W/D Area, Washer Hookup
Exterior
Exterior Feature Covered Patio/Porch, Rain Gutters
Garage Spaces 2.0
Fence Wrought Iron
Utilities Available City Sewer, City Water, Curbs, Sidewalk, Underground Utilities
Roof Type Composition
Garage Yes
Building
Lot Description Few Trees, Greenbelt, Interior Lot, Sprinkler System, Subdivision
Story One
Foundation Slab
Level or Stories One
Structure Type Brick
Schools
Elementary Schools Donald
Middle Schools Forestwood
High Schools Flower Mound
School District Lewisville Isd
Others
Ownership On Record
Acceptable Financing Cash, Conventional
Listing Terms Cash, Conventional
Financing Conventional
Read Less Info
Want to know what your home might be worth? Contact us for a FREE valuation!

Our team is ready to help you sell your home for the highest possible price ASAP

©2025 North Texas Real Estate Information Systems.
Bought with Kurt Buehler • Keller Williams Realty-FM
GET MORE INFORMATION
Realtor/ Real Estate Consultant | License ID: 777336
+1(817) 881-1033 | farren@realtorindfw.com

