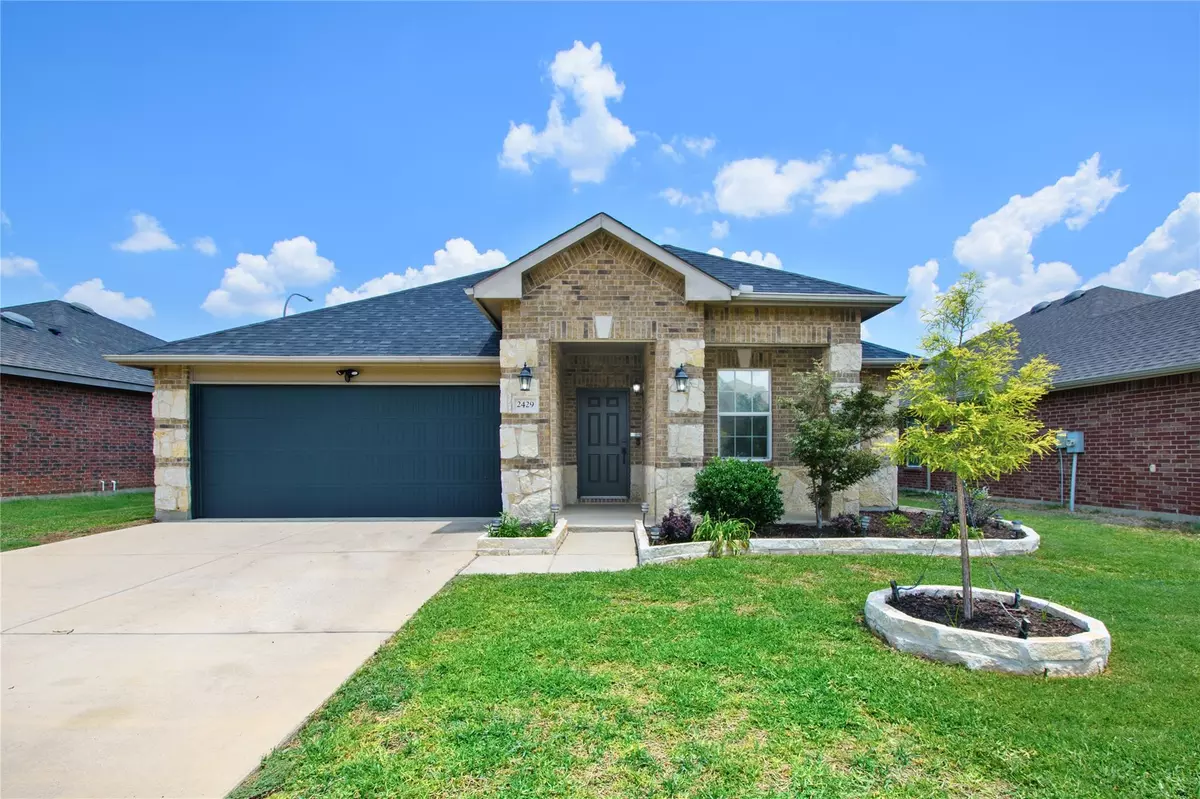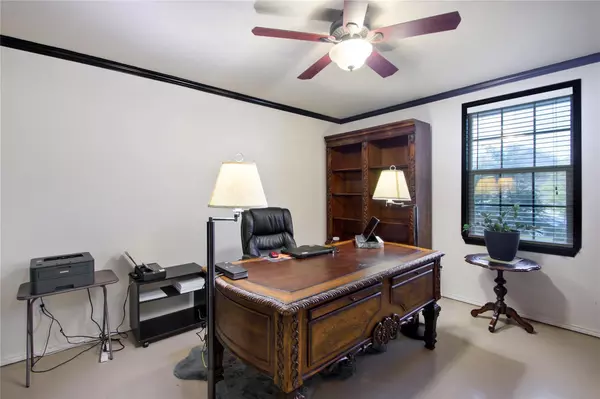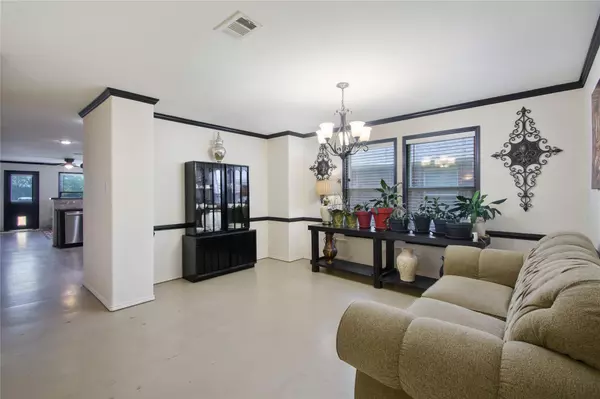$335,000
For more information regarding the value of a property, please contact us for a free consultation.
4 Beds
2 Baths
2,085 SqFt
SOLD DATE : 07/07/2023
Key Details
Property Type Single Family Home
Sub Type Single Family Residence
Listing Status Sold
Purchase Type For Sale
Square Footage 2,085 sqft
Price per Sqft $160
Subdivision Presidio Village South
MLS Listing ID 20340991
Sold Date 07/07/23
Style Traditional
Bedrooms 4
Full Baths 2
HOA Fees $15/ann
HOA Y/N Mandatory
Year Built 2009
Annual Tax Amount $7,011
Lot Size 5,706 Sqft
Acres 0.131
Property Description
SELLER IS OFFERING 5K TOWARDS FLOORING! This charming 2,085 sq.ft. home has been well maintained by one owner. Upon entering, you are greeted by a bdrm that can easily transform into a home office. As you continue, the floor plan seamlessly connects the dining, kitchen & living areas. The kitchen, a chef's dream, boasts ample counter space, abundant cabinetry & SS appl. The WI pantry offers plenty of storage & the coffee bar is a convenient spot to begin your day. Whether entertaining guests or prepping meals, the kitchen provides a warm & functional space to gather. W a split floor plan, the primary bdrm offers a quiet place to relax. At the end of the day, step out onto the back patio & enjoy the well-landscaped yard. Designed w energy efficiency in mind (radiant barrier roof decking & blown-in insul in attic) helps reduce costs. Located near Presidio Town Crossing w plenty of entertainment, restaurants & shopping. Easy access to major HWYs & DFW Airport makes for easy travel. NWISD!
Location
State TX
County Tarrant
Community Park
Direction From I-35W S take exit toward N Fwy. Merge onto N Fwy, slight R toward Heritage Trace Pkwy. R onto Heritage Trace Pkwy. At first traffic circle continue on Heritage Trace Pkwy. At the 2nd traffic circle take the 3rd exit onto Tehama Ridge Pkwy. Turn R onto Gutierrez Dr. R on Loreto Dr. House on R.
Rooms
Dining Room 1
Interior
Interior Features Cable TV Available, Kitchen Island, Pantry, Walk-In Closet(s)
Heating Central, Electric
Cooling Central Air, Electric
Flooring Concrete
Appliance Dishwasher, Electric Cooktop, Electric Oven, Electric Range, Electric Water Heater, Microwave, Convection Oven, Double Oven
Heat Source Central, Electric
Laundry Electric Dryer Hookup, Utility Room, Full Size W/D Area, Washer Hookup
Exterior
Exterior Feature Rain Gutters
Garage Spaces 2.0
Fence Brick, Wood
Community Features Park
Utilities Available Cable Available, City Sewer, City Water, Concrete, Curbs
Roof Type Shingle
Parking Type Garage Single Door, Concrete, Driveway, Garage, Garage Door Opener, Garage Faces Front, Kitchen Level
Garage Yes
Building
Lot Description Interior Lot, Landscaped, Subdivision
Story One
Foundation Slab
Level or Stories One
Structure Type Brick
Schools
Elementary Schools Peterson
Middle Schools John M Tidwell
High Schools Eaton
School District Northwest Isd
Others
Ownership See Agent
Acceptable Financing Cash, Conventional, FHA, VA Loan
Listing Terms Cash, Conventional, FHA, VA Loan
Financing Cash
Special Listing Condition Survey Available
Read Less Info
Want to know what your home might be worth? Contact us for a FREE valuation!

Our team is ready to help you sell your home for the highest possible price ASAP

©2024 North Texas Real Estate Information Systems.
Bought with Diem Vy Thi Hoang • Keller Williams Realty
GET MORE INFORMATION

Realtor/ Real Estate Consultant | License ID: 777336
+1(817) 881-1033 | farren@realtorindfw.com






