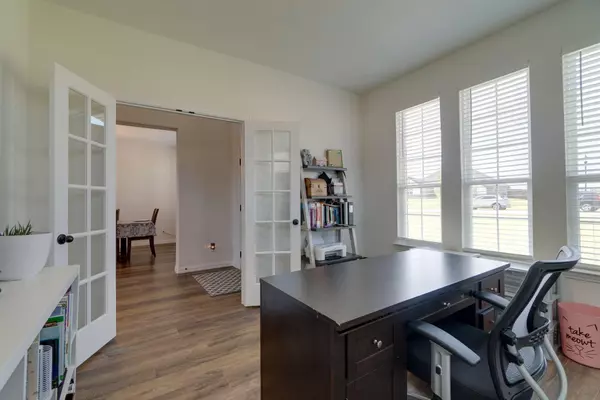$549,990
For more information regarding the value of a property, please contact us for a free consultation.
4 Beds
4 Baths
3,185 SqFt
SOLD DATE : 07/06/2023
Key Details
Property Type Single Family Home
Sub Type Single Family Residence
Listing Status Sold
Purchase Type For Sale
Square Footage 3,185 sqft
Price per Sqft $172
Subdivision Midway Ridge Ph 2
MLS Listing ID 20235767
Sold Date 07/06/23
Bedrooms 4
Full Baths 3
Half Baths 1
HOA Fees $40/ann
HOA Y/N Mandatory
Year Built 2021
Annual Tax Amount $13,676
Lot Size 1.047 Acres
Acres 1.047
Lot Dimensions 360 x 125
Property Description
Seller will entertain Back Up Offers. Fantastic Price for this 1+ Acre like new home, with all the multitude of Upgrades! Interior to the Subdivision! Soaring 2 story entry leads to Open Floor Plan w walls of windows. Dining is connected to Kitchen with a Butler’s Pantry for easy entertaining. Gourmet Kitchen has upgraded Backsplash, Quartz Counters, Cabinets, Stainless Appliances - including gas cooktop & elegant Vent Hood! Peaceful and spacious 1st floor Primary Suite with 3 more Bedrooms upstairs. Primary Suite includes: large Bedroom & gorgeous Bath with upgraded tile, double vanity and two large walk-in closets, plus access the Laundry Room through 1 of those closets. 3 Car Garage. Buried Propane Gas Tank for gas appliances. See attached Riverside Homebuilder-Wichita Floor Plan & upgrades list! Seller willing to leave 48 inch zero turn mower and trailer with acceptable offer. Buyer or Agent to verify all info including, but not limited to measurements, schools, all MLS Data, etc.
Location
State TX
County Denton
Direction 380 to Midway Ridge South to Prairie Vista Lane Left to Summer Moon Trail Right to Home on Left
Rooms
Dining Room 2
Interior
Interior Features Decorative Lighting, Eat-in Kitchen, Flat Screen Wiring, Kitchen Island, Open Floorplan, Pantry, Sound System Wiring, Vaulted Ceiling(s), Walk-In Closet(s), Wired for Data
Heating Central, Fireplace(s)
Cooling Attic Fan, Central Air, Electric, Zoned
Flooring Carpet, Luxury Vinyl Plank, Simulated Wood, Tile
Fireplaces Number 1
Fireplaces Type Family Room, Gas, Gas Logs, Propane, Stone
Equipment Fuel Tank(s)
Appliance Dishwasher, Disposal, Electric Oven, Gas Cooktop, Gas Water Heater, Microwave
Heat Source Central, Fireplace(s)
Laundry Utility Room, Full Size W/D Area
Exterior
Exterior Feature Covered Patio/Porch
Garage Spaces 3.0
Utilities Available Aerobic Septic, MUD Water, Propane
Roof Type Composition
Parking Type Garage, Garage Door Opener, Garage Faces Side, Paved
Garage Yes
Building
Lot Description Acreage, Interior Lot, Landscaped, Sprinkler System, Subdivision
Story Two
Foundation Slab
Level or Stories Two
Structure Type Brick,Rock/Stone
Schools
Elementary Schools Dyer
Middle Schools Krum
High Schools Krum
School District Krum Isd
Others
Ownership See Agent
Acceptable Financing Cash, Conventional, FHA, VA Loan
Listing Terms Cash, Conventional, FHA, VA Loan
Financing Conventional
Read Less Info
Want to know what your home might be worth? Contact us for a FREE valuation!

Our team is ready to help you sell your home for the highest possible price ASAP

©2024 North Texas Real Estate Information Systems.
Bought with Hollie M Magnuson • Keller Williams Realty-FM
GET MORE INFORMATION

Realtor/ Real Estate Consultant | License ID: 777336
+1(817) 881-1033 | farren@realtorindfw.com






