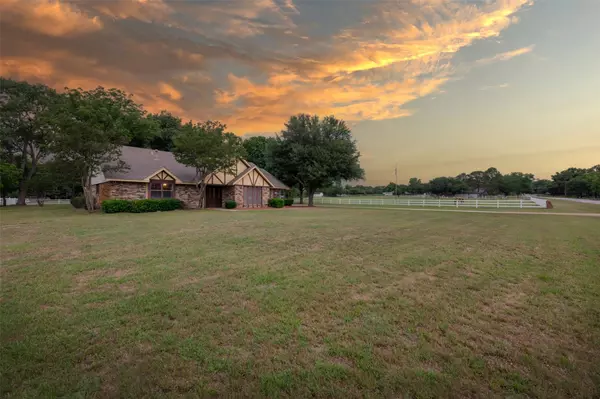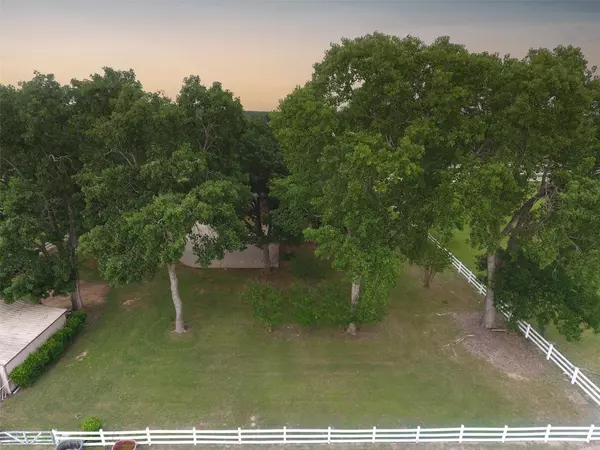$1,050,000
For more information regarding the value of a property, please contact us for a free consultation.
3 Beds
3 Baths
2,504 SqFt
SOLD DATE : 06/26/2023
Key Details
Property Type Single Family Home
Sub Type Single Family Residence
Listing Status Sold
Purchase Type For Sale
Square Footage 2,504 sqft
Price per Sqft $419
Subdivision Shiloh Ranch Estates
MLS Listing ID 20331159
Sold Date 06/26/23
Style Ranch,Traditional
Bedrooms 3
Full Baths 3
HOA Y/N None
Year Built 1977
Annual Tax Amount $6,370
Lot Size 3.977 Acres
Acres 3.977
Property Description
Bring your horses! Rare opportunity of acreage in the beautiful established subdivision of Shiloh Ranch Estates in Flower Mound! Buyers are going to love this approx. 4-acre property with lovely 3 bedroom, 3 bath, with barn and huge garage. As you enter, you will feel instantly at peace! From the main living area, there are breath-taking views out-back to the property beyond. In addition, the main living area has a gorgeous rock wall fireplace that makes for a great focal point in the space. Kitchen area is great as-is or could be reconfigured into a home Chef's dream. Bedrooms are all large sizes and have wonderful walk-in closets. Additionally, there could be an easy option for another bedroom in the second living space that would be a fantastic mother-in-law suite or secondary large primary bedroom. There is a large back-yard area with stunning mature trees and views of the barn and fenced pastures that encapsulate the property. Enjoy conveniences of nearby shopping and travel!
Location
State TX
County Denton
Direction From Shiloh Rd. take SECOND entrance to Raintree. Once on Raintree Rd. will curve around to the right and home will be on the left shortly after.
Rooms
Dining Room 2
Interior
Interior Features Cable TV Available, Decorative Lighting, Eat-in Kitchen, High Speed Internet Available, Walk-In Closet(s), Wet Bar, In-Law Suite Floorplan
Heating Central
Cooling Ceiling Fan(s), Central Air
Flooring Carpet, Ceramic Tile, Hardwood
Fireplaces Number 1
Fireplaces Type Gas, Wood Burning
Appliance Dishwasher, Disposal, Electric Cooktop, Electric Oven, Gas Water Heater, Microwave, Trash Compactor, Vented Exhaust Fan
Heat Source Central
Laundry Electric Dryer Hookup, Utility Room, Full Size W/D Area
Exterior
Exterior Feature Rain Gutters, RV/Boat Parking, Stable/Barn
Garage Spaces 2.0
Fence Partial, Other
Utilities Available City Water, Septic, Well
Roof Type Composition
Garage Yes
Building
Lot Description Acreage, Few Trees, Interior Lot, Lrg. Backyard Grass, Oak, Pasture, Sprinkler System, Subdivision
Story One
Foundation Slab
Level or Stories One
Structure Type Brick,Siding
Schools
Elementary Schools Wellington
Middle Schools Mckamy
High Schools Flower Mound
School District Lewisville Isd
Others
Ownership See Special Provisions
Acceptable Financing Cash, Conventional, VA Loan
Listing Terms Cash, Conventional, VA Loan
Financing Conventional
Special Listing Condition Aerial Photo
Read Less Info
Want to know what your home might be worth? Contact us for a FREE valuation!

Our team is ready to help you sell your home for the highest possible price ASAP

©2025 North Texas Real Estate Information Systems.
Bought with Anthony Depasquale • eXp Realty LLC
GET MORE INFORMATION
Realtor/ Real Estate Consultant | License ID: 777336
+1(817) 881-1033 | farren@realtorindfw.com






