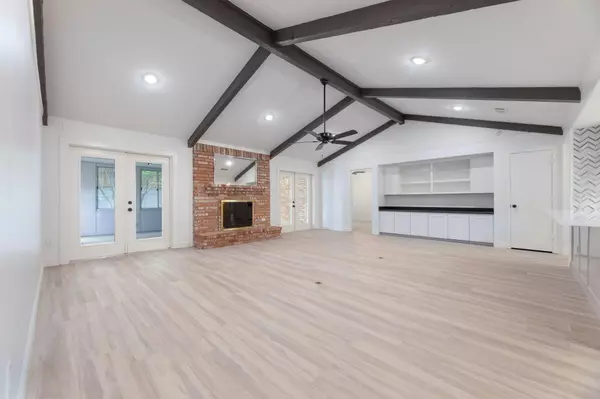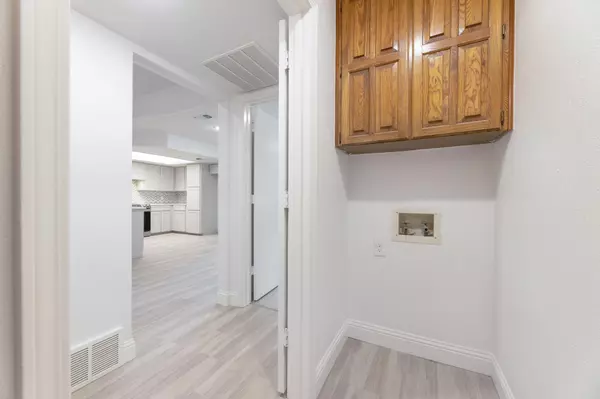$385,000
For more information regarding the value of a property, please contact us for a free consultation.
3 Beds
2 Baths
1,747 SqFt
SOLD DATE : 06/22/2023
Key Details
Property Type Single Family Home
Sub Type Single Family Residence
Listing Status Sold
Purchase Type For Sale
Square Footage 1,747 sqft
Price per Sqft $220
Subdivision Overton South Add
MLS Listing ID 20323181
Sold Date 06/22/23
Bedrooms 3
Full Baths 2
HOA Y/N None
Year Built 1975
Annual Tax Amount $7,253
Lot Size 0.269 Acres
Acres 0.269
Property Description
Welcome to your beautifully renovated 3 bedroom 2 bath split bedroom home with a stunning sunroom! This charming home boasts an onen-concept
living area with new tile floors that flow seamlessly into the updated kitchen featuring stainless steel appliances and quartz countertops.
The spacious primary bedroom includes an ensuite bathroom complete with a luxurious walk-in shower and dual vanities, new carpet and 3 walk in closets. Two additional bedrooms with built-ins will provide ample space for storage. Step into the 308sqft sunroom and bask in the natural light pouring in from the large windows. Creating a peaceful atmosphere by closing the set of french doors from the living room. Additional Features of this home include a 5yr old HVAC system. foundation repairs and sprinkler systems. and a spacious back yard with workshop and a carport. Located in a desirable neighborhood . This home is just minutes away from shopping. dining, and entertainment.
Location
State TX
County Tarrant
Direction use google maps or apple maps.
Rooms
Dining Room 1
Interior
Interior Features Double Vanity, Granite Counters, Open Floorplan, Vaulted Ceiling(s), Walk-In Closet(s)
Heating Central, Electric, ENERGY STAR Qualified Equipment, Fireplace Insert, Other
Cooling Ceiling Fan(s), Central Air, ENERGY STAR Qualified Equipment, Wall Unit(s)
Flooring Carpet, Concrete, Tile
Fireplaces Number 1
Fireplaces Type Wood Burning
Appliance Dishwasher, Disposal, Electric Range, Electric Water Heater
Heat Source Central, Electric, ENERGY STAR Qualified Equipment, Fireplace Insert, Other
Laundry Electric Dryer Hookup, Washer Hookup
Exterior
Garage Spaces 2.0
Carport Spaces 1
Fence Block, Wood
Utilities Available City Sewer, City Water, Curbs, Individual Water Meter
Roof Type Asphalt
Parking Type Carport, Covered, Detached Carport, Driveway, Garage, Garage Faces Side
Garage Yes
Building
Story One
Foundation Slab
Level or Stories One
Structure Type Brick,Wood
Schools
Elementary Schools Oakmont
Middle Schools Summer Creek
High Schools North Crowley
School District Crowley Isd
Others
Acceptable Financing Cash, Conventional, VA Loan
Listing Terms Cash, Conventional, VA Loan
Financing Conventional
Read Less Info
Want to know what your home might be worth? Contact us for a FREE valuation!

Our team is ready to help you sell your home for the highest possible price ASAP

©2024 North Texas Real Estate Information Systems.
Bought with Barbara Tumlin • Team Tumlin Real Estate
GET MORE INFORMATION

Realtor/ Real Estate Consultant | License ID: 777336
+1(817) 881-1033 | farren@realtorindfw.com






