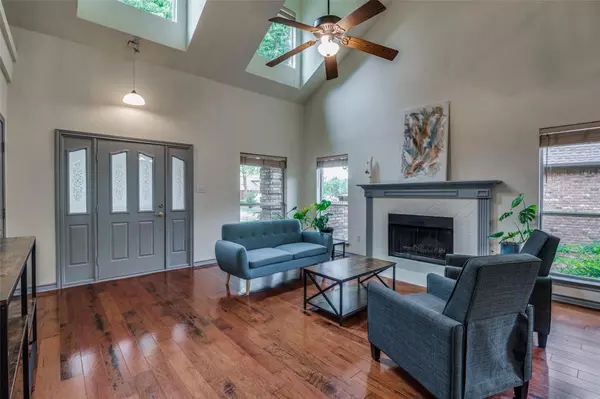$515,000
For more information regarding the value of a property, please contact us for a free consultation.
4 Beds
3 Baths
2,388 SqFt
SOLD DATE : 07/05/2023
Key Details
Property Type Single Family Home
Sub Type Single Family Residence
Listing Status Sold
Purchase Type For Sale
Square Footage 2,388 sqft
Price per Sqft $215
Subdivision Glenwick Estate Ph 1
MLS Listing ID 20326750
Sold Date 07/05/23
Style Traditional
Bedrooms 4
Full Baths 2
Half Baths 1
HOA Y/N None
Year Built 1989
Annual Tax Amount $7,149
Lot Size 8,276 Sqft
Acres 0.19
Lot Dimensions 73x123
Property Description
Enjoy this upcoming summer in this fabulous home that features a spacious backyard with a pool, spa, and large covered patio on the greenbelt! A private oasis! Soaring windows in the kitchen allow for stunning outdoor views making cooking always a delight. Kitchen features a pantry and double-ovens. The breakfast area has an adorable sitting ledge overlooking the backyard. The first floor living room has vaulted ceilings and tons of windows as well as beautiful hardwood floors The spacious downstairs primary bedroom overlooks the awesome backyard and includes a lovely en-suite bathroom with dual sinks, granite countertops, separate shower, and large walk in closet. Upstairs features a large game room and three additional bedrooms. Bring your decorator to update to your taste and desire! Located in the sought after Glenwick estates, with walking distance to Glenwick Park, close to DFW airport, many shops, and restaurants. Come make this wonderful home yours today!
Location
State TX
County Denton
Direction Take FM1171 to Glenwick Estates, turn right onto Lauren Way.
Rooms
Dining Room 2
Interior
Interior Features Cable TV Available, High Speed Internet Available, Kitchen Island, Vaulted Ceiling(s), Walk-In Closet(s)
Heating Central, Natural Gas
Cooling Central Air, Electric
Flooring Carpet, Ceramic Tile, Wood
Fireplaces Number 1
Fireplaces Type Gas Starter, Wood Burning
Appliance Dishwasher, Disposal, Gas Cooktop, Gas Water Heater, Microwave, Plumbed For Gas in Kitchen
Heat Source Central, Natural Gas
Exterior
Exterior Feature Covered Patio/Porch
Garage Spaces 2.0
Fence Wood
Pool Heated, In Ground, Outdoor Pool, Separate Spa/Hot Tub, Waterfall
Utilities Available Cable Available, City Sewer, City Water, Curbs, Individual Gas Meter, Individual Water Meter, Sidewalk
Roof Type Composition
Garage Yes
Private Pool 1
Building
Lot Description Greenbelt, Interior Lot, Landscaped, Sprinkler System
Story Two
Foundation Slab
Level or Stories Two
Structure Type Brick,Siding
Schools
Elementary Schools Bridlewood
Middle Schools Clayton Downing
High Schools Marcus
School District Lewisville Isd
Others
Financing Conventional
Read Less Info
Want to know what your home might be worth? Contact us for a FREE valuation!

Our team is ready to help you sell your home for the highest possible price ASAP

©2025 North Texas Real Estate Information Systems.
Bought with Lorena Kidd • RE/MAX DFW Associates
GET MORE INFORMATION
Realtor/ Real Estate Consultant | License ID: 777336
+1(817) 881-1033 | farren@realtorindfw.com






