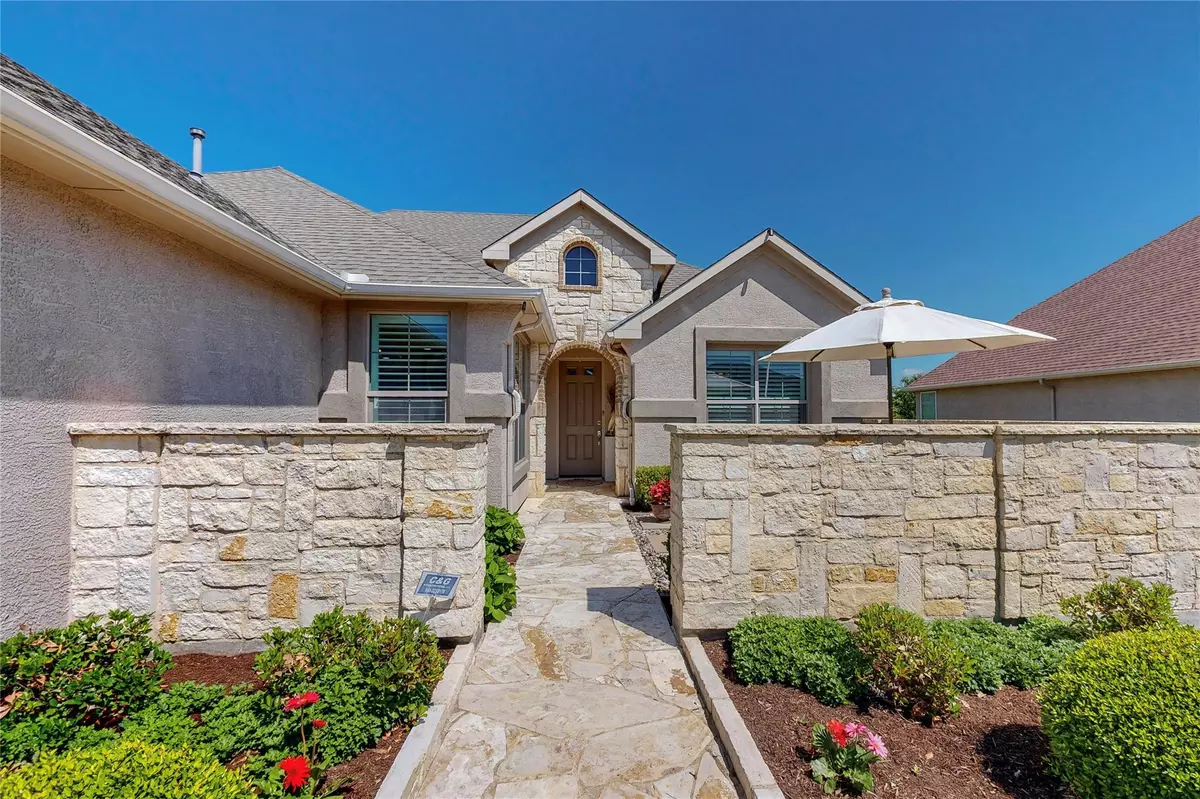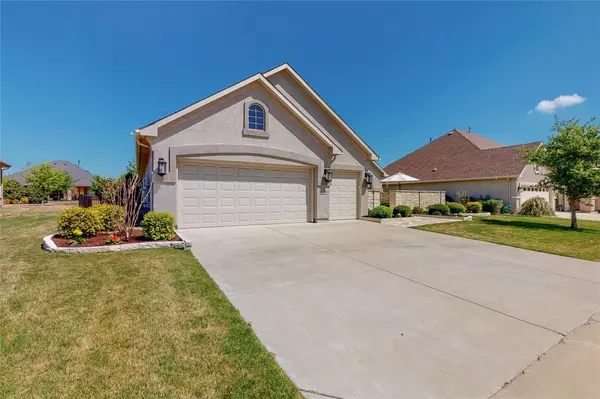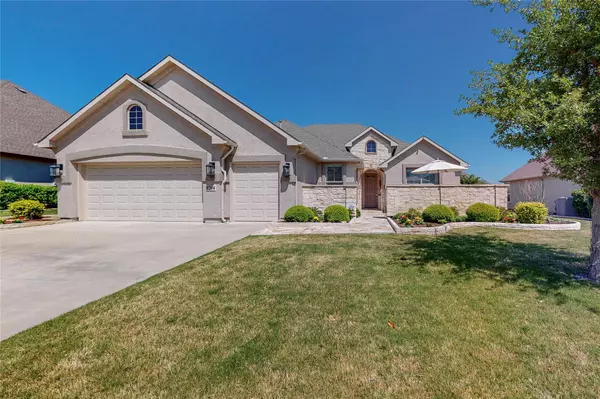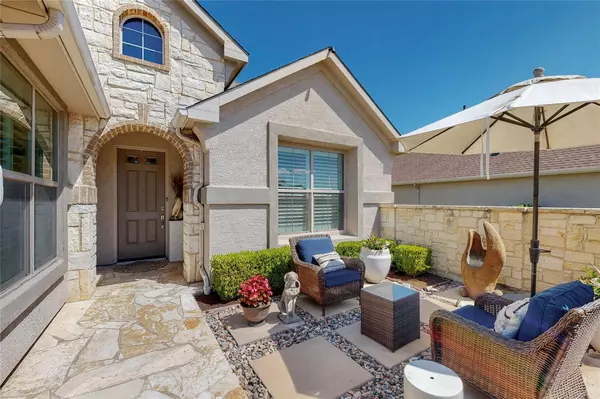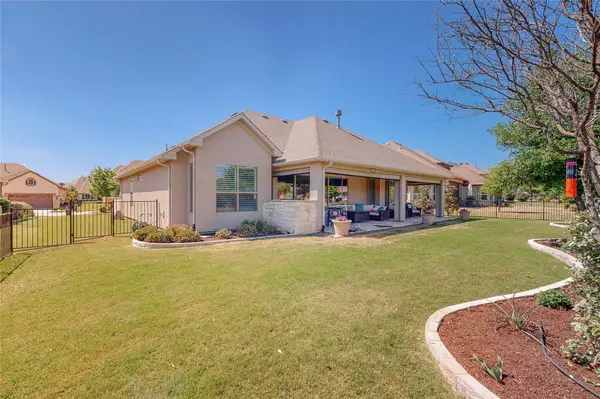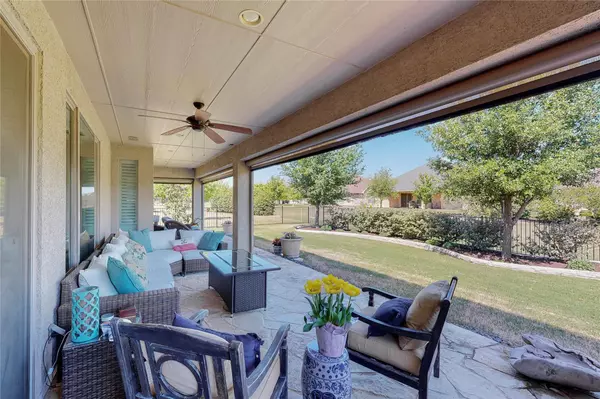$699,900
For more information regarding the value of a property, please contact us for a free consultation.
2 Beds
3 Baths
2,177 SqFt
SOLD DATE : 07/05/2023
Key Details
Property Type Single Family Home
Sub Type Single Family Residence
Listing Status Sold
Purchase Type For Sale
Square Footage 2,177 sqft
Price per Sqft $321
Subdivision Robson Ranch Unit 2
MLS Listing ID 20303386
Sold Date 07/05/23
Style Traditional
Bedrooms 2
Full Baths 2
Half Baths 1
HOA Fees $152
HOA Y/N Mandatory
Year Built 2016
Annual Tax Amount $9,780
Lot Size 9,583 Sqft
Acres 0.22
Property Description
Beautifully landscaped stone and stucco Lexington on greenbelt. Hardwood and ceramic tile floors. Bright white paint enhanced by natural light. Crown molding and plantation shutters throughout home. Kitchen features beautiful leathered marble counters, Monogram and GE Profile appliances, Blanco sink, secretary desk, and roll out drawers. Kitchen island with plenty of storage. Living room has tray ceiling, ceiling fan, custom built-in cabinets and fireplace. Motorized shades hidden behind casing. Master bedroom features box out bay window and ceiling fan, while the master bath boasts framed mirrors, walk in closet and walk in shower. Guest bedroom with ensuite bathroom also includes boxed out bay window and ceiling fan. Office-den looks out to front courtyard and entertainment niche. Extended patio includes remote shades and wrought iron fence. Utility room with built in cabinets, two storage closets and sink. Golf cart garage and attic auto lift. Mounted TV in guest bedroom to stay.
Location
State TX
County Denton
Community Club House, Community Pool, Curbs, Fishing, Fitness Center, Gated, Golf, Greenbelt, Jogging Path/Bike Path, Park, Perimeter Fencing, Restaurant, Sauna, Sidewalks, Spa, Tennis Court(S), Other
Direction 35W to exit 79. Robson Ranch Rd to the second entrance, Ed Robson Blvd. Stop at the gate. Turn right on Grandview Dr. Turn right on Pinewood Dr. Turn right on Orangewood Dr. Turn right on Blackwood Dr. Property will be on the right.
Rooms
Dining Room 1
Interior
Interior Features Built-in Features, Cable TV Available, Decorative Lighting, Double Vanity, High Speed Internet Available, Kitchen Island, Natural Woodwork, Open Floorplan, Pantry, Walk-In Closet(s)
Heating Central, Natural Gas
Cooling Central Air, Electric
Flooring Ceramic Tile, Hardwood
Fireplaces Number 1
Fireplaces Type Gas, Living Room
Equipment Irrigation Equipment
Appliance Dishwasher, Disposal, Gas Cooktop, Gas Oven, Gas Range, Microwave, Double Oven
Heat Source Central, Natural Gas
Laundry Electric Dryer Hookup, Utility Room, Full Size W/D Area, Stacked W/D Area, Washer Hookup
Exterior
Exterior Feature Courtyard, Covered Patio/Porch
Garage Spaces 3.0
Fence Wrought Iron
Community Features Club House, Community Pool, Curbs, Fishing, Fitness Center, Gated, Golf, Greenbelt, Jogging Path/Bike Path, Park, Perimeter Fencing, Restaurant, Sauna, Sidewalks, Spa, Tennis Court(s), Other
Utilities Available Cable Available, City Sewer, City Water, Curbs, Individual Gas Meter, Individual Water Meter, Underground Utilities
Roof Type Composition
Garage Yes
Building
Lot Description Greenbelt, Landscaped, Sprinkler System
Story One
Foundation Slab
Level or Stories One
Structure Type Rock/Stone,Stucco
Schools
Elementary Schools Borman
Middle Schools Mcmath
High Schools Denton
School District Denton Isd
Others
Senior Community 1
Restrictions Deed
Ownership Garre
Acceptable Financing Cash, Conventional
Listing Terms Cash, Conventional
Financing Conventional
Special Listing Condition Age-Restricted
Read Less Info
Want to know what your home might be worth? Contact us for a FREE valuation!

Our team is ready to help you sell your home for the highest possible price ASAP

©2025 North Texas Real Estate Information Systems.
Bought with Carrie Summers • Coldwell Banker Realty
GET MORE INFORMATION
Realtor/ Real Estate Consultant | License ID: 777336
+1(817) 881-1033 | farren@realtorindfw.com

