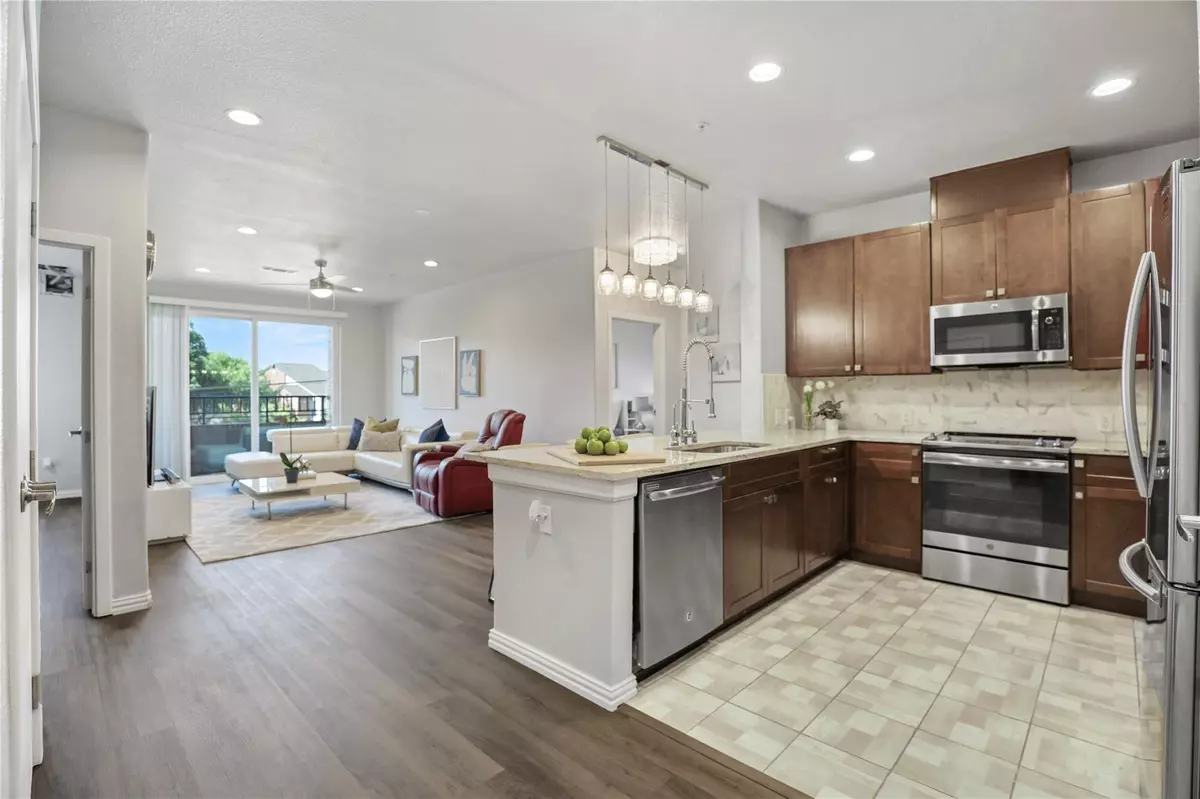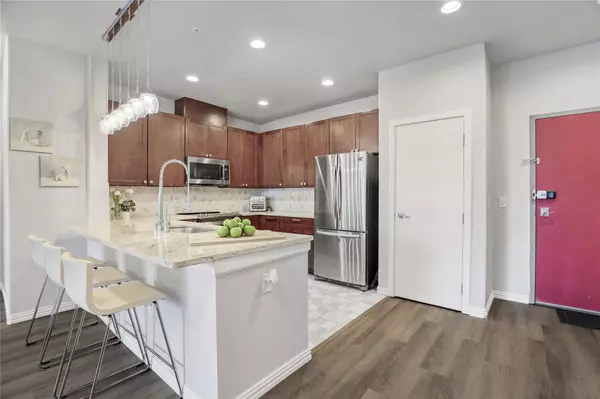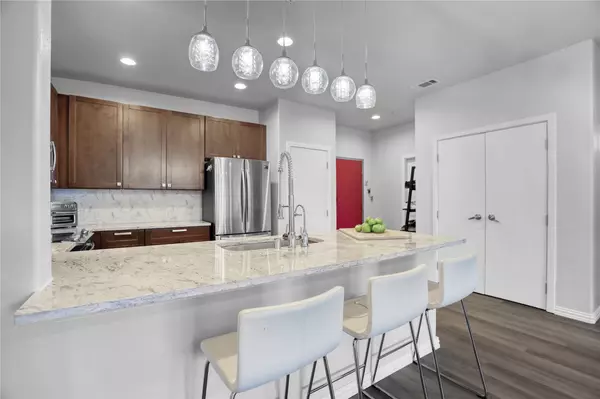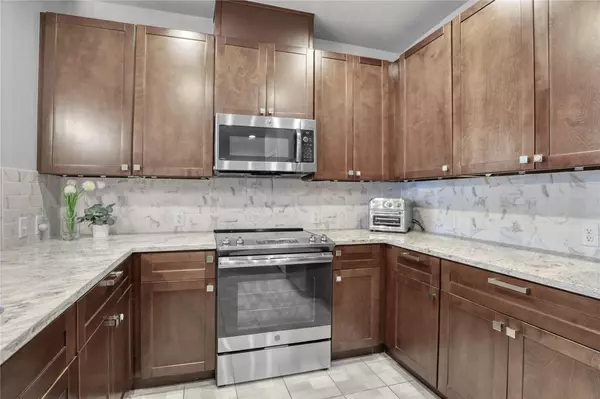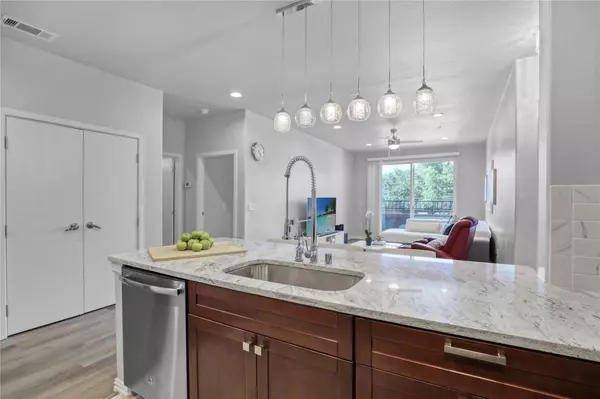$295,000
For more information regarding the value of a property, please contact us for a free consultation.
2 Beds
2 Baths
1,201 SqFt
SOLD DATE : 07/05/2023
Key Details
Property Type Condo
Sub Type Condominium
Listing Status Sold
Purchase Type For Sale
Square Footage 1,201 sqft
Price per Sqft $245
Subdivision 1220 Tmv Condo
MLS Listing ID 20332619
Sold Date 07/05/23
Style Contemporary/Modern
Bedrooms 2
Full Baths 2
HOA Fees $240/mo
HOA Y/N Mandatory
Year Built 2016
Annual Tax Amount $5,055
Lot Size 1.028 Acres
Acres 1.028
Property Description
Located in the heart of Carrolton, this modern condo is surrounded by convenience. Minutes away from coffee shops, restaurants, grocery stores, and more. As you step into this incredible Open Floor concept, you will be captivated by the natural light from the large sliding glass door to the balcony and by it's newly installed Luxury Vinyl flooring. This gorgeous unit features a spacious primary bedroom with a large ensuite plus a walk-in closet.
On the other side of the unit, you will find a secondary bedroom and bathroom that gives your family or guest the privacy they need. The spacious kitchen is equipped with stainless steel appliances including a Samsung French door fridge with ice maker, granite countertops and plenty of cabinets to provide all the space you need for everyday life. In addition to its contemporary look, this unit has a separate laundry room which comes with a full size Washer and Dryer set. Fitness center on the 5th floor. HOA includes water and trash.
Location
State TX
County Dallas
Community Common Elevator, Fitness Center, Gated
Direction On President George Bush N Take the exit toward Old Denton Rd/McCoy Rd. On Old Denton rd turn left and Drive to Trinity Mills Rd. The building is on the left side. Follow GPS
Rooms
Dining Room 1
Interior
Interior Features Cable TV Available, Decorative Lighting, Elevator, High Speed Internet Available, Kitchen Island, Pantry
Heating Central, Electric
Cooling Ceiling Fan(s), Central Air, Electric
Flooring Luxury Vinyl Plank, Tile
Appliance Dishwasher, Disposal, Electric Range, Microwave
Heat Source Central, Electric
Laundry Utility Room, Full Size W/D Area
Exterior
Garage Spaces 1.0
Carport Spaces 1
Fence Fenced, Gate
Community Features Common Elevator, Fitness Center, Gated
Utilities Available City Sewer, City Water, Community Mailbox
Roof Type Fiber Cement
Parking Type Additional Parking, Assigned, Covered, Gated
Garage Yes
Building
Story One
Foundation Combination
Level or Stories One
Structure Type Brick,Concrete,Other
Schools
Elementary Schools Rainwater
Middle Schools Blalack
High Schools Creekview
School District Carrollton-Farmers Branch Isd
Others
Acceptable Financing Cash, Conventional, FHA, VA Loan
Listing Terms Cash, Conventional, FHA, VA Loan
Financing Conventional
Read Less Info
Want to know what your home might be worth? Contact us for a FREE valuation!

Our team is ready to help you sell your home for the highest possible price ASAP

©2024 North Texas Real Estate Information Systems.
Bought with Debbie Yang-Boyd • Competitive Edge Realty LLC
GET MORE INFORMATION

Realtor/ Real Estate Consultant | License ID: 777336
+1(817) 881-1033 | farren@realtorindfw.com

