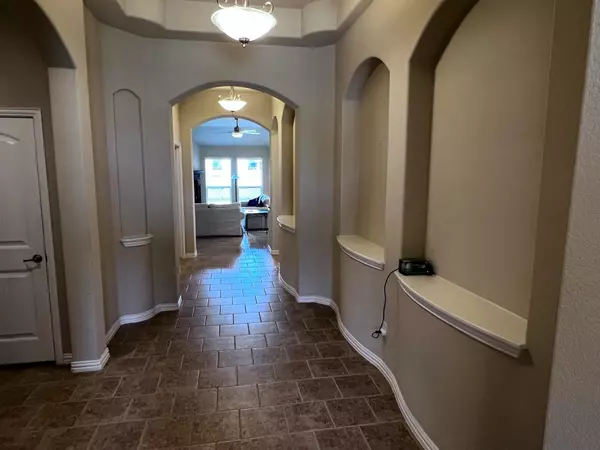$389,900
For more information regarding the value of a property, please contact us for a free consultation.
3 Beds
2 Baths
2,062 SqFt
SOLD DATE : 07/05/2023
Key Details
Property Type Single Family Home
Sub Type Single Family Residence
Listing Status Sold
Purchase Type For Sale
Square Footage 2,062 sqft
Price per Sqft $189
Subdivision Ranches East Add
MLS Listing ID 20343156
Sold Date 07/05/23
Style Traditional
Bedrooms 3
Full Baths 2
HOA Fees $29/ann
HOA Y/N Mandatory
Year Built 2014
Annual Tax Amount $7,920
Lot Size 5,488 Sqft
Acres 0.126
Property Description
Wait No More!One of the original builders most popular 1 story floor plans available now.Beautifully designed entry with a tiered ceiling that walks you down the entry directly to the the living area,and kitchen area.Many custom features include 42 inch cabinets-upper and lower cabinets in the kitchen and laundry room. Built in Microwave, Built in oven.Granite Counter tops.Tiled back splash.The family room boasts a wall of windows that overlook the spectacular view of the back yard.Other amenities include luxury vynl planks in the Master Bedroom and Master Bedroom walk in closet.Split bedroom arrangement offers lots of privacy.Check out the attic space above the garage with enough room to stand. Screened in patio.No smokers or pets in home since built.Seller is conveying 2 SS Refrigerators,LA Furniture,Bedroom Furniture,Dining Table and many other items at no cost to the buyer. MULTIPLE OFFERS RECEIVED. PLEASE PROVIDE HIGHEST - BEST OFFER BY 12 P.M. TUES 6-6-23.
Location
State TX
County Tarrant
Community Community Pool, Playground
Direction Hwy 170 West - Right Roanoke Haslet Rd - Lft at stop sign - Right Ridgetop Rd - Lft Lazy River Ranch Rd - Rt Stagecoach Rd - Rt on Hollow Lake Rd - Home is on the Right.
Rooms
Dining Room 1
Interior
Interior Features Cable TV Available, Decorative Lighting, High Speed Internet Available, Kitchen Island, Open Floorplan, Pantry, Sound System Wiring
Heating Central, Electric, ENERGY STAR Qualified Equipment
Cooling Ceiling Fan(s), Central Air, Electric, ENERGY STAR Qualified Equipment
Flooring Carpet, Ceramic Tile, Luxury Vinyl Plank
Fireplaces Number 1
Fireplaces Type Living Room, Wood Burning
Appliance Dishwasher, Disposal, Dryer, Electric Cooktop, Electric Oven, Electric Water Heater, Ice Maker, Microwave, Refrigerator, Washer, Water Filter
Heat Source Central, Electric, ENERGY STAR Qualified Equipment
Laundry Electric Dryer Hookup, Full Size W/D Area, Washer Hookup
Exterior
Exterior Feature Awning(s), Rain Gutters
Garage Spaces 2.0
Carport Spaces 2
Fence Wood
Community Features Community Pool, Playground
Utilities Available Cable Available, City Sewer, City Water, Co-op Electric, Curbs, Electricity Available, Electricity Connected, Sidewalk, Underground Utilities
Roof Type Composition
Parking Type Garage Single Door, Driveway, Garage Door Opener, Garage Faces Front
Garage Yes
Building
Lot Description Interior Lot, Landscaped, Subdivision
Story One
Foundation Slab
Level or Stories One
Structure Type Brick
Schools
Elementary Schools Hughes
Middle Schools John M Tidwell
High Schools Byron Nelson
School District Northwest Isd
Others
Ownership James D Agostinelli
Acceptable Financing Cash, Conventional, FHA, VA Loan
Listing Terms Cash, Conventional, FHA, VA Loan
Financing Conventional
Read Less Info
Want to know what your home might be worth? Contact us for a FREE valuation!

Our team is ready to help you sell your home for the highest possible price ASAP

©2024 North Texas Real Estate Information Systems.
Bought with Uyen Hoang • True One Realty, LLC
GET MORE INFORMATION

Realtor/ Real Estate Consultant | License ID: 777336
+1(817) 881-1033 | farren@realtorindfw.com






