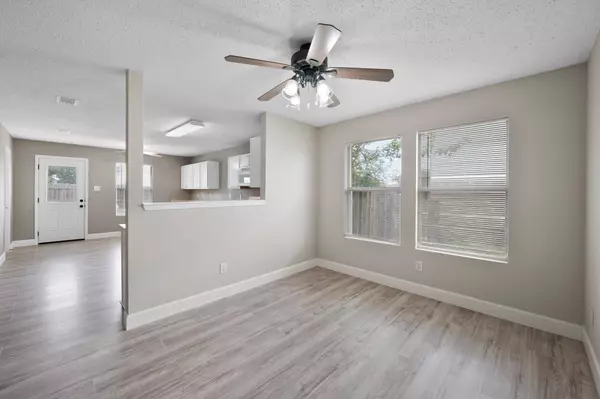$329,999
For more information regarding the value of a property, please contact us for a free consultation.
3 Beds
2 Baths
1,860 SqFt
SOLD DATE : 06/20/2023
Key Details
Property Type Single Family Home
Sub Type Single Family Residence
Listing Status Sold
Purchase Type For Sale
Square Footage 1,860 sqft
Price per Sqft $177
Subdivision South Hampton Add
MLS Listing ID 20336182
Sold Date 06/20/23
Style Traditional
Bedrooms 3
Full Baths 2
HOA Y/N None
Year Built 2002
Annual Tax Amount $5,720
Lot Size 7,274 Sqft
Acres 0.167
Property Description
Beautifully updated one story home in the highly desired Mansfield ISD. 3 bed 2 bath 2 car garage home is ready for you! Some updates in the home include a brand new roof installed May of this year with 30 year shingles. New laminate flooring and carpet throughout the home along with brand new vanity in primary bathroom with new bathroom fixtures. For an extra touch, 4 inch baseboards were installed along with a fresh coat of paint both inside and outside home including the kitchen cabinets. Water heater and HVAC are both less than four years old. Great sized yard to use in the upcoming summer days. Enjoy the new landscaping that was planted by seller for extra added curb appeal on this beautiful home. Too many amazing and new features to list so come take a look for yourself! Home is vacant and ready for YOU!
Location
State TX
County Tarrant
Community Curbs, Playground, Sidewalks
Direction From I-20 exit Matlock go south. West on Nathan Lowe Rd. South on White Dove. East on Carthage Way. South on Dunkirk to home.
Rooms
Dining Room 2
Interior
Interior Features Built-in Features, Cable TV Available, Eat-in Kitchen, Open Floorplan, Pantry, Sound System Wiring, Wired for Data
Heating Central, Electric
Cooling Ceiling Fan(s), Central Air, Electric, ENERGY STAR Qualified Equipment, Roof Turbine(s)
Flooring Carpet, Concrete, Laminate
Fireplaces Number 1
Fireplaces Type Brick, Family Room, Living Room, Metal, Raised Hearth, Wood Burning
Appliance Dishwasher, Disposal, Electric Cooktop, Electric Oven, Electric Range, Electric Water Heater, Microwave
Heat Source Central, Electric
Laundry Electric Dryer Hookup, Full Size W/D Area, Stacked W/D Area
Exterior
Exterior Feature Covered Patio/Porch
Garage Spaces 2.0
Fence Back Yard, Fenced, Gate
Community Features Curbs, Playground, Sidewalks
Utilities Available Asphalt, Cable Available, City Sewer, City Water, Concrete, Curbs, Electricity Available, Electricity Connected, Overhead Utilities, Phone Available, Sewer Available, Sidewalk
Roof Type Composition,Shingle
Parking Type Garage Single Door, Concrete, Driveway, Garage, Garage Door Opener, Garage Faces Front, On Site
Garage Yes
Building
Lot Description Subdivision
Story One
Foundation Slab
Level or Stories One
Structure Type Brick,Siding
Schools
Elementary Schools Harmon
Middle Schools Howard
High Schools Summit
School District Mansfield Isd
Others
Ownership Christopher and Rachael Macias
Acceptable Financing Cash, Conventional, FHA, Fixed, VA Loan
Listing Terms Cash, Conventional, FHA, Fixed, VA Loan
Financing Conventional
Read Less Info
Want to know what your home might be worth? Contact us for a FREE valuation!

Our team is ready to help you sell your home for the highest possible price ASAP

©2024 North Texas Real Estate Information Systems.
Bought with Thuy Le • Rendon Realty, LLC
GET MORE INFORMATION

Realtor/ Real Estate Consultant | License ID: 777336
+1(817) 881-1033 | farren@realtorindfw.com






