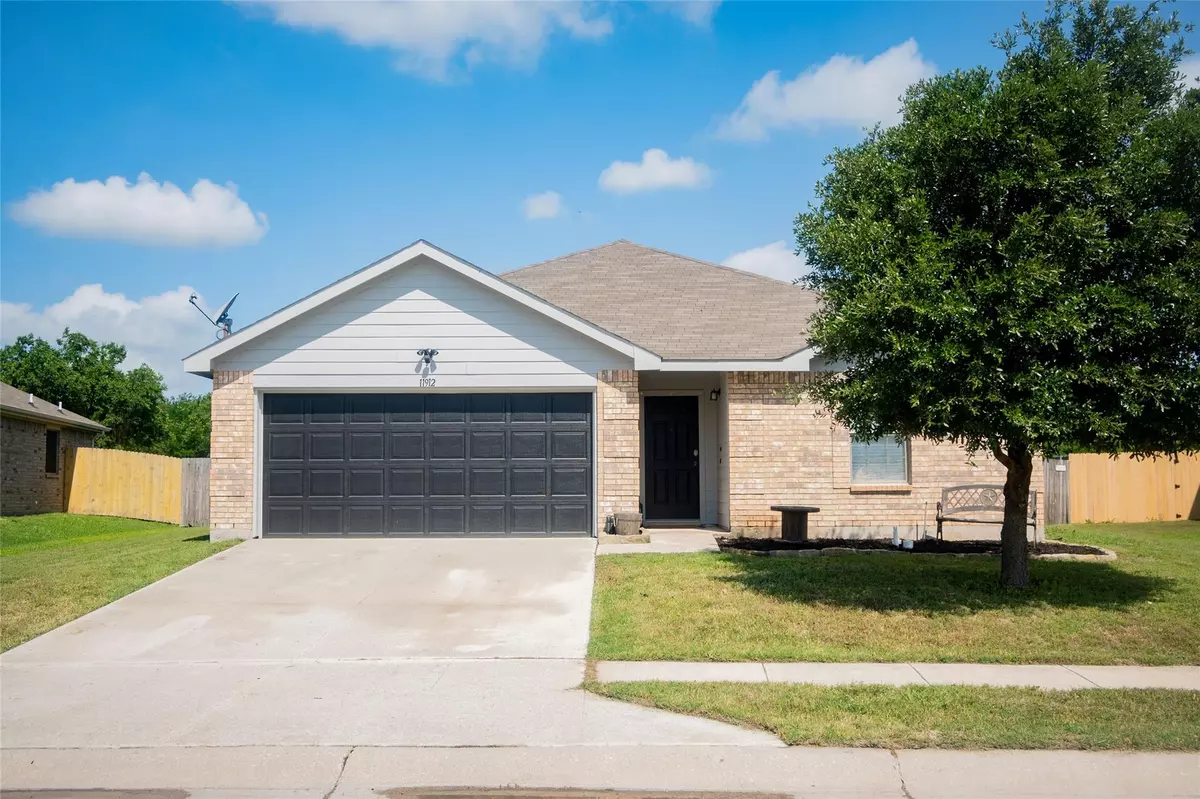$290,000
For more information regarding the value of a property, please contact us for a free consultation.
3 Beds
2 Baths
1,425 SqFt
SOLD DATE : 07/03/2023
Key Details
Property Type Single Family Home
Sub Type Single Family Residence
Listing Status Sold
Purchase Type For Sale
Square Footage 1,425 sqft
Price per Sqft $203
Subdivision Shale Creek Sub
MLS Listing ID 20329979
Sold Date 07/03/23
Style Traditional
Bedrooms 3
Full Baths 2
HOA Fees $43/qua
HOA Y/N Mandatory
Year Built 2009
Annual Tax Amount $4,399
Lot Size 9,713 Sqft
Acres 0.223
Property Description
WELCOME HOME !! This cutie offers over 1,700sqft... 3 bedrooms... 2 bathrooms...located in the Shale Creek Community. Soon as you enter this home you will feel the love and care that it has been given. The layout has the kitchen open to the family room, so it is great for entertaining. Off from the kitchen is the dining area. Front bedroom is currently being used has a home office which is sequestered from the primary and second bedrooms. The size of this backyard is a rare find in a comparable subdivision. Plus it backs up to a privately owned property that allows you to enjoy your time with family and friends. New exterior paint and the majority of the interior has been freshened up as well. Location is top notch ...... you can be to dining and shopping in minutes. Northwest ISD. Shale Creek offers a community pool , playground and walking trails for all to enjoy. For this price point , location , size and condition...no need to look any further !!
Location
State TX
County Wise
Community Community Pool, Curbs, Jogging Path/Bike Path, Park, Playground, Pool, Sidewalks
Direction NW on 114 ,Shale Creek on the left. When you enter the community and see the park and pool. Take a left at the stop sign and continue towards the back of the community. Home located on the left.
Rooms
Dining Room 1
Interior
Interior Features Flat Screen Wiring, High Speed Internet Available, Open Floorplan, Pantry
Heating Central, Electric
Cooling Ceiling Fan(s), Central Air, Electric
Flooring Carpet, Ceramic Tile, Laminate
Appliance Dishwasher, Disposal, Electric Oven, Electric Water Heater, Microwave, Other
Heat Source Central, Electric
Laundry Electric Dryer Hookup, Utility Room, Full Size W/D Area, Washer Hookup
Exterior
Exterior Feature Storage
Garage Spaces 2.0
Fence Fenced, Gate, Wood
Community Features Community Pool, Curbs, Jogging Path/Bike Path, Park, Playground, Pool, Sidewalks
Utilities Available City Sewer, City Water, Concrete, Curbs, Phone Available, Sidewalk, Underground Utilities
Roof Type Composition
Garage Yes
Building
Lot Description Few Trees, Interior Lot, Lrg. Backyard Grass, Sprinkler System, Subdivision
Story One
Foundation Slab
Structure Type Brick,Siding
Schools
Elementary Schools Prairievie
Middle Schools Chisholmtr
High Schools Northwest
School District Northwest Isd
Others
Restrictions Deed
Ownership Audet
Acceptable Financing Cash, Conventional, FHA, VA Loan
Listing Terms Cash, Conventional, FHA, VA Loan
Financing FHA 203(b)
Read Less Info
Want to know what your home might be worth? Contact us for a FREE valuation!

Our team is ready to help you sell your home for the highest possible price ASAP

©2024 North Texas Real Estate Information Systems.
Bought with Bethany Thole • Keller Williams Realty-FM
GET MORE INFORMATION
Realtor/ Real Estate Consultant | License ID: 777336
+1(817) 881-1033 | farren@realtorindfw.com






