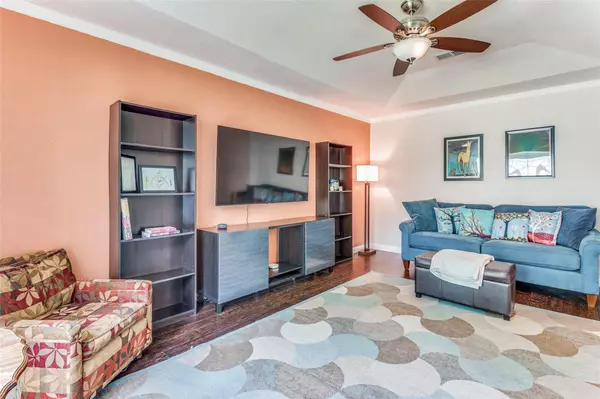$425,000
For more information regarding the value of a property, please contact us for a free consultation.
4 Beds
3 Baths
2,636 SqFt
SOLD DATE : 07/03/2023
Key Details
Property Type Single Family Home
Sub Type Single Family Residence
Listing Status Sold
Purchase Type For Sale
Square Footage 2,636 sqft
Price per Sqft $161
Subdivision Woodland Park Estates Add
MLS Listing ID 20347550
Sold Date 07/03/23
Style Traditional
Bedrooms 4
Full Baths 3
HOA Y/N None
Year Built 1973
Annual Tax Amount $8,073
Lot Size 0.269 Acres
Acres 0.269
Property Description
You and your family will love this beautiful home, located in the desirable Woodland Park Addition. As you enter the home, you are greeted by the living and dining areas, both featuring large bay windows that provides lots of natural light. You then experience the beautifully updated kitchen with beautiful cabinets, quartz counter tops and stainless steel appliances that is open to the large family room with a fireplace. There are 4 large bedrooms including a private mother-in-law suite and 3 full bathrooms. Smart features include two smart locks and five rooms with smart lights or light switches. There is also a covered patio that overlooks a sparkling pool with diving board. A rear entry garage provides extra space for parking or play. Just down the street is Clarence Foster Park where you can enjoy the playground and walking and bike trails. There is something for everyone in your family to love about this home.
Location
State TX
County Tarrant
Community Curbs, Jogging Path/Bike Path, Park, Playground, Sidewalks
Direction From south I-20, go north on Green Oaks, right on Arkansas, left on Woodside, right on Woodland Park, left on Ridgeside. The home is the 3rd home on the right.
Rooms
Dining Room 2
Interior
Interior Features Built-in Features, Cable TV Available, Cathedral Ceiling(s), Chandelier, Decorative Lighting, Double Vanity, Eat-in Kitchen, Granite Counters, Open Floorplan, Paneling, Pantry, Smart Home System, Vaulted Ceiling(s), In-Law Suite Floorplan
Heating Central, Natural Gas
Cooling Central Air, Electric
Flooring Carpet, Laminate, Tile
Fireplaces Number 1
Fireplaces Type Gas Starter, Wood Burning
Equipment None
Appliance Dishwasher, Disposal, Electric Oven, Gas Cooktop, Microwave, Convection Oven, Double Oven
Heat Source Central, Natural Gas
Laundry Utility Room, Full Size W/D Area
Exterior
Exterior Feature Covered Patio/Porch
Garage Spaces 2.0
Fence Wood
Pool Diving Board, Gunite, In Ground
Community Features Curbs, Jogging Path/Bike Path, Park, Playground, Sidewalks
Utilities Available Asphalt, Cable Available, City Sewer, City Water, Curbs, Electricity Available
Roof Type Composition
Garage Yes
Private Pool 1
Building
Lot Description Landscaped, Sprinkler System, Subdivision
Story One
Foundation Slab
Structure Type Brick
Schools
Elementary Schools Dunn
High Schools Arlington
School District Arlington Isd
Others
Restrictions Other
Ownership Herzog
Acceptable Financing Cash, Conventional, FHA, VA Loan
Listing Terms Cash, Conventional, FHA, VA Loan
Financing Conventional
Read Less Info
Want to know what your home might be worth? Contact us for a FREE valuation!

Our team is ready to help you sell your home for the highest possible price ASAP

©2025 North Texas Real Estate Information Systems.
Bought with David Rayburn • Keller Williams Lonestar DFW
GET MORE INFORMATION
Realtor/ Real Estate Consultant | License ID: 777336
+1(817) 881-1033 | farren@realtorindfw.com






