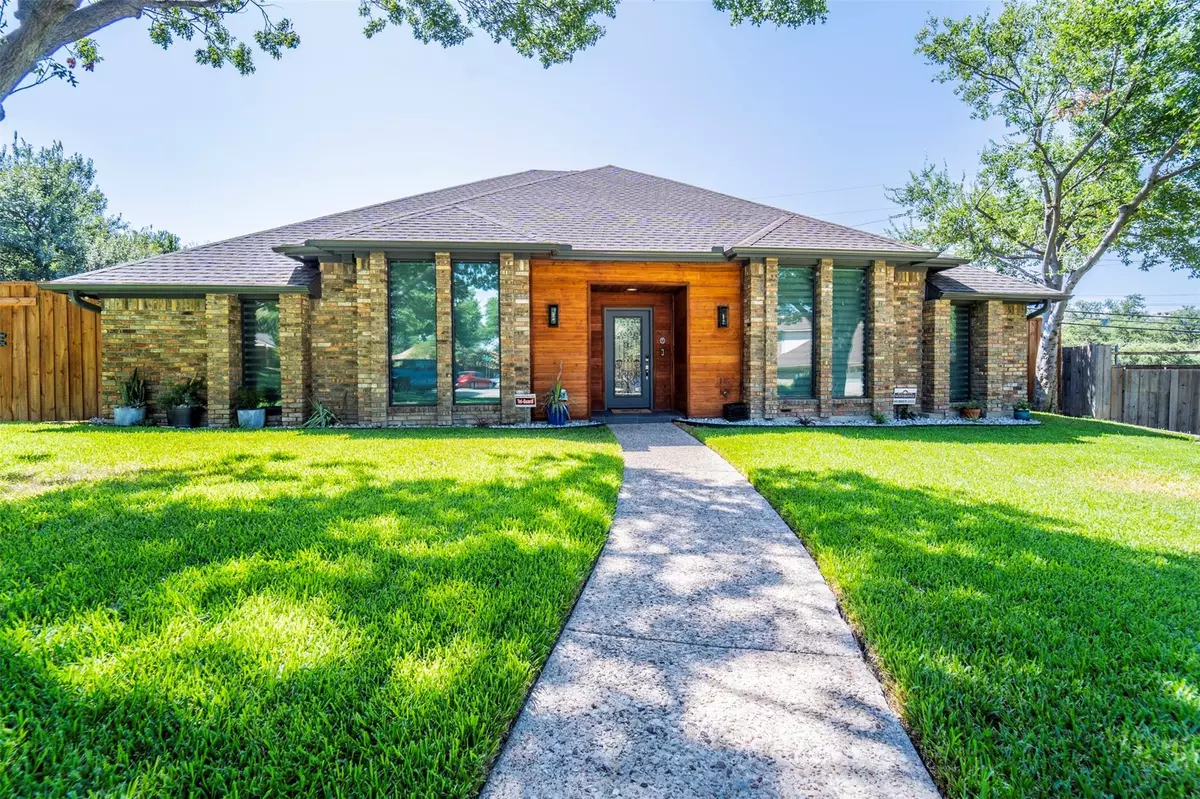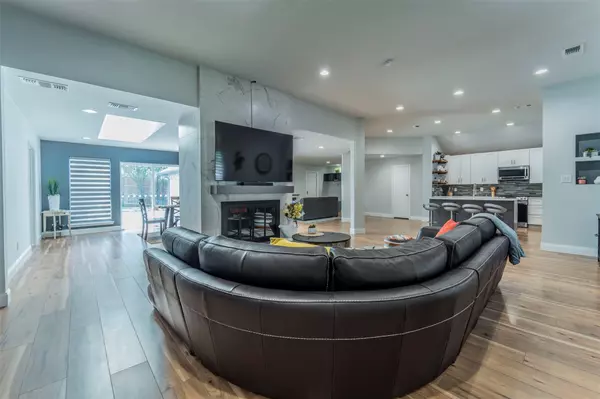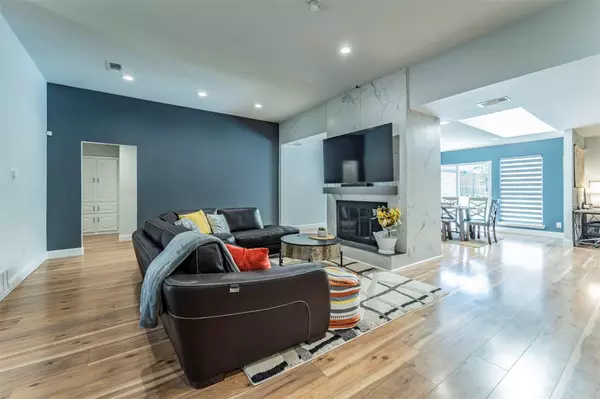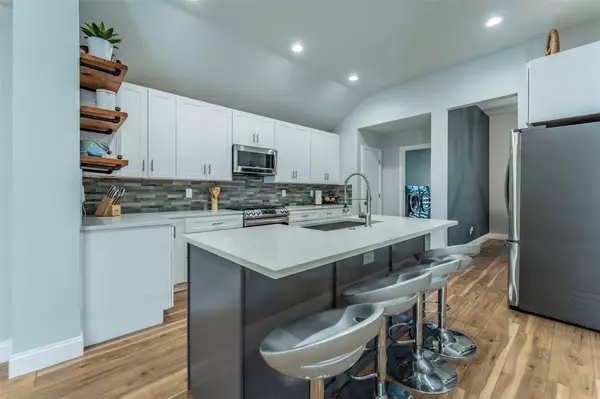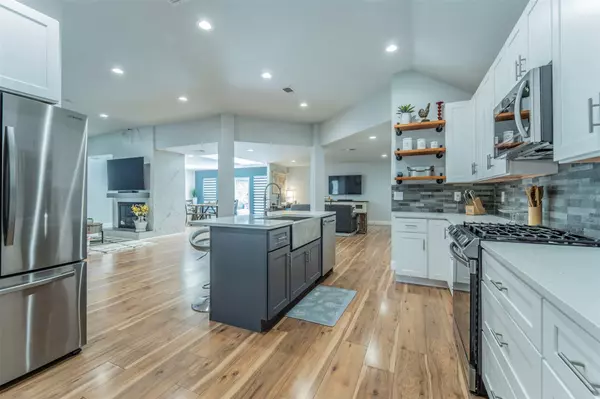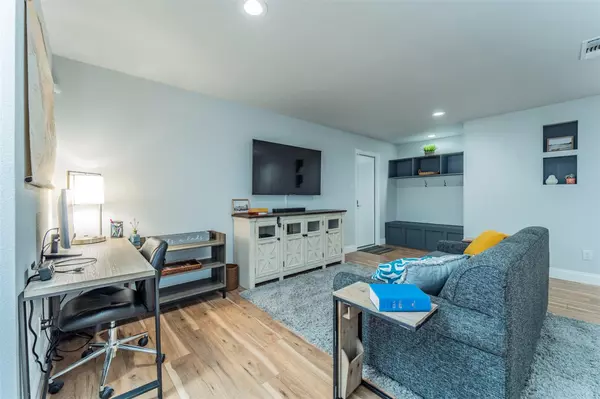$599,900
For more information regarding the value of a property, please contact us for a free consultation.
4 Beds
3 Baths
2,953 SqFt
SOLD DATE : 06/21/2023
Key Details
Property Type Single Family Home
Sub Type Single Family Residence
Listing Status Sold
Purchase Type For Sale
Square Footage 2,953 sqft
Price per Sqft $203
Subdivision Woodbridge 01 02 Rep
MLS Listing ID 20328546
Sold Date 06/21/23
Style Traditional
Bedrooms 4
Full Baths 3
HOA Y/N Voluntary
Year Built 1979
Annual Tax Amount $8,977
Lot Size 0.263 Acres
Acres 0.263
Property Description
Single story villa-style Home on huge Cul-de-Sac Lot nestled in Luxuriant secluded treed neighborhood. Recently modernized with style, grace & elegance for an open floor plan charm, Sherwin-Williams soft palette colors. Newly fenced expansive backyard with lush Palmetto St. Augustine lawn & pet station. Large back patio has an installed BBQ Grill in landscaped river rock garden beds. 4 Private spacious efficient bedrooms with closet space to ceiling. 3 luxury tiled full Bathrooms, Master with Hollywood Tub & dual shower heads, behind clear glass panels. Easy to maintain laminate flooring throughout, space for workstation. Eye-catching Modern Fireplace on entry. Farm-house kitchen island sink compliments an exceptionally well-equipped culinary workspace. Amazing Dining Room has 2 x 8ft panel windows. Spacious over-sized attached 2 car garage, with added cement parking apron. Location convenient to down-town Dallas, shops, entertainment, education, stadiums & sports, museums & more.
Location
State TX
County Dallas
Community Curbs, Greenbelt, Park, Perimeter Fencing
Direction Please use GPS for directions Take Forest lane exit off 635 LBJ Fwy., Drive east turn into Woodbridge Dr., Right into Bridgegate lane Right into Bridgegate Circle (cul-de-sac)
Rooms
Dining Room 1
Interior
Interior Features Built-in Features, Cable TV Available, Double Vanity, Eat-in Kitchen, Flat Screen Wiring, High Speed Internet Available, Kitchen Island, Open Floorplan, Pantry, Smart Home System, Vaulted Ceiling(s), Walk-In Closet(s), Other
Heating Central, Fireplace(s), Natural Gas, Zoned
Cooling Ceiling Fan(s), Central Air, Electric, Multi Units, Zoned
Flooring Laminate, Tile
Fireplaces Number 1
Fireplaces Type Decorative, Family Room, Gas Starter, Glass Doors, Wood Burning, Other
Appliance Dishwasher, Disposal, Dryer, Gas Range, Ice Maker, Microwave, Plumbed For Gas in Kitchen, Refrigerator, Vented Exhaust Fan, Washer
Heat Source Central, Fireplace(s), Natural Gas, Zoned
Laundry Electric Dryer Hookup, Utility Room, Full Size W/D Area, Washer Hookup, Other
Exterior
Exterior Feature Barbecue, Garden(s), Rain Gutters, Lighting, Outdoor Grill, Private Entrance, Private Yard
Garage Spaces 2.0
Fence Back Yard, Fenced, Front Yard, Gate, High Fence, Wood
Community Features Curbs, Greenbelt, Park, Perimeter Fencing
Utilities Available All Weather Road, Alley, Cable Available, City Sewer, City Water, Curbs, Electricity Available, Electricity Connected, Individual Gas Meter, Individual Water Meter, Natural Gas Available, Phone Available, Sewer Available, Sidewalk, Underground Utilities
Roof Type Composition
Parking Type Garage Double Door, Additional Parking, Alley Access, Concrete, Driveway, Garage Door Opener, Garage Faces Rear, Inside Entrance, Kitchen Level, Lighted, Off Street, On Street, Oversized, Parking Pad, Private, Secured, Side By Side
Garage Yes
Building
Lot Description Cleared, Cul-De-Sac, Few Trees, Landscaped, Lrg. Backyard Grass, Sprinkler System
Story One
Foundation Slab
Structure Type Brick
Schools
Elementary Schools Audelia Creek
High Schools Berkner
School District Richardson Isd
Others
Ownership Severnlea Series, LLC
Acceptable Financing Cash, Conventional, FHA, VA Loan
Listing Terms Cash, Conventional, FHA, VA Loan
Financing Conventional
Read Less Info
Want to know what your home might be worth? Contact us for a FREE valuation!

Our team is ready to help you sell your home for the highest possible price ASAP

©2024 North Texas Real Estate Information Systems.
Bought with Khalid Islam • Competitive Edge Realty LLC
GET MORE INFORMATION

Realtor/ Real Estate Consultant | License ID: 777336
+1(817) 881-1033 | farren@realtorindfw.com

