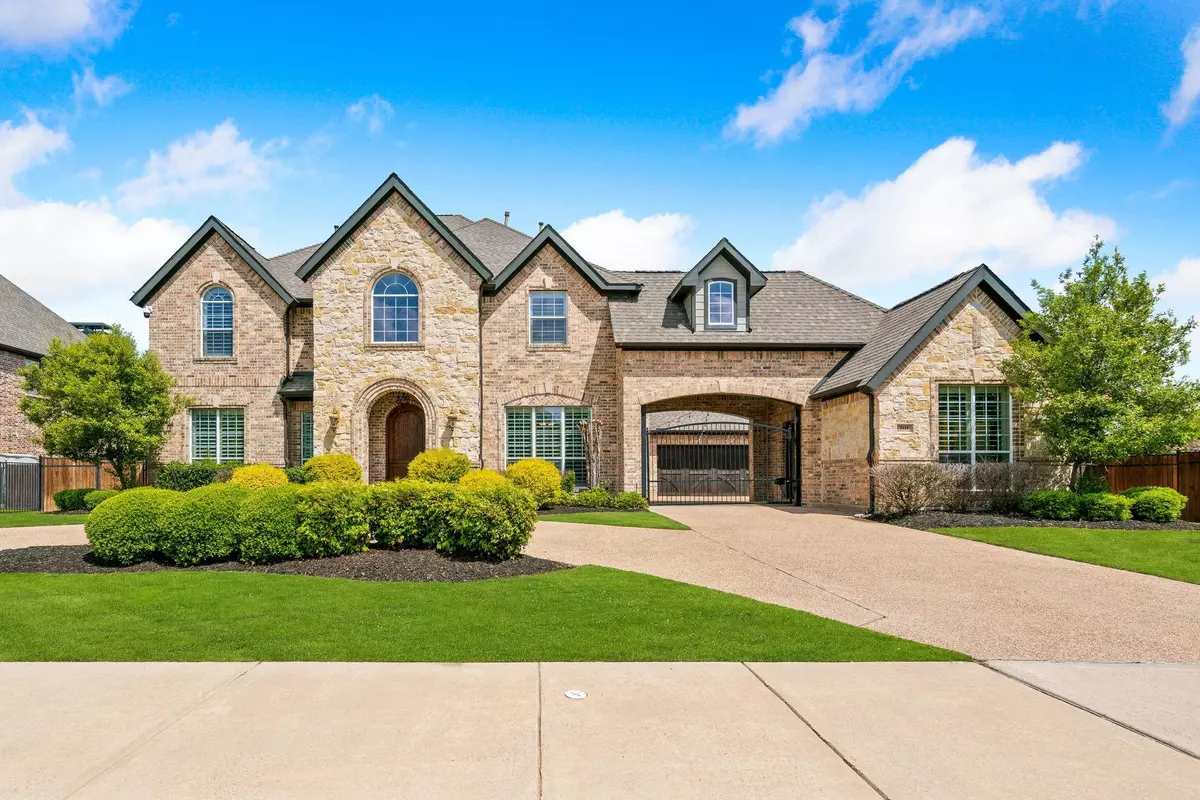$1,799,000
For more information regarding the value of a property, please contact us for a free consultation.
5 Beds
5 Baths
5,335 SqFt
SOLD DATE : 06/30/2023
Key Details
Property Type Single Family Home
Sub Type Single Family Residence
Listing Status Sold
Purchase Type For Sale
Square Footage 5,335 sqft
Price per Sqft $337
Subdivision Estes Park Add
MLS Listing ID 20305473
Sold Date 06/30/23
Style Traditional
Bedrooms 5
Full Baths 4
Half Baths 1
HOA Fees $128/ann
HOA Y/N Mandatory
Year Built 2007
Lot Size 0.382 Acres
Acres 0.382
Property Description
Welcome home to this lovely, updated home on a great lot with an impressive backyard oasis!This 5 bedroom 4.5 bathroom home is located in the sought after Estes Park community.Enjoy the Porte-Cochere entry where you are welcomed with warmth by spectacular touches drawing you into the comforts of this meticulous maintained executive home.Beautiful gourmet kitchen is a chef's dream which opens to a wonderful 2 story family room. Master suite features a fabulous free standing luxury tub &seamless glass shower.Study with a secondary ensuite downstairs.Upstairs you will find a game room, impressive media room&3 additional bedrooms.Fall in love with the patio and outdoor kitchen that makes this home perfect for hosting family&friends. It will exceed all of your expectations.You certainly will be mesmerized by this one-of-a-kind beauty.The Southlake community features top ranked Carroll ISD. Twelve windows, with broken seals are scheduled to be replaced on June 8th.
Location
State TX
County Tarrant
Community Jogging Path/Bike Path, Perimeter Fencing
Direction From State Highway 114, go North on White Chapel, then East on Keystone Dr., then South on Beaver Creek Lane.
Rooms
Dining Room 2
Interior
Interior Features Built-in Features, Decorative Lighting, Double Vanity, Eat-in Kitchen, Flat Screen Wiring, Granite Counters, High Speed Internet Available, Kitchen Island, Open Floorplan, Pantry, Smart Home System, Vaulted Ceiling(s), Walk-In Closet(s), Wired for Data
Heating Central, Natural Gas, Zoned
Cooling Ceiling Fan(s), Central Air, Electric, Zoned
Flooring Carpet, Ceramic Tile, Hardwood
Fireplaces Number 1
Fireplaces Type Gas Starter, Stone
Appliance Built-in Refrigerator, Dishwasher, Electric Oven, Gas Cooktop, Gas Water Heater, Microwave, Convection Oven, Vented Exhaust Fan, Warming Drawer
Heat Source Central, Natural Gas, Zoned
Laundry Electric Dryer Hookup, Utility Room, Full Size W/D Area
Exterior
Exterior Feature Covered Patio/Porch, Rain Gutters, Outdoor Kitchen, Outdoor Living Center
Garage Spaces 3.0
Carport Spaces 3
Fence Back Yard, Metal, Wood
Pool In Ground, Outdoor Pool, Pool/Spa Combo, Water Feature
Community Features Jogging Path/Bike Path, Perimeter Fencing
Utilities Available City Sewer, City Water, Curbs, Electricity Available, Individual Gas Meter, Sidewalk, Underground Utilities
Roof Type Composition
Parking Type Garage Single Door, Enclosed, Garage Door Opener, Gated
Garage Yes
Private Pool 1
Building
Lot Description Few Trees, Interior Lot, Landscaped, Sprinkler System, Subdivision
Story Two
Foundation Slab
Structure Type Brick
Schools
Elementary Schools Walnut Grove
Middle Schools Carroll
High Schools Carroll
School District Carroll Isd
Others
Ownership See Agent
Acceptable Financing Cash, Conventional
Listing Terms Cash, Conventional
Financing Conventional
Read Less Info
Want to know what your home might be worth? Contact us for a FREE valuation!

Our team is ready to help you sell your home for the highest possible price ASAP

©2024 North Texas Real Estate Information Systems.
Bought with Shaheer Hashmi • Keller Williams Frisco Stars
GET MORE INFORMATION

Realtor/ Real Estate Consultant | License ID: 777336
+1(817) 881-1033 | farren@realtorindfw.com

