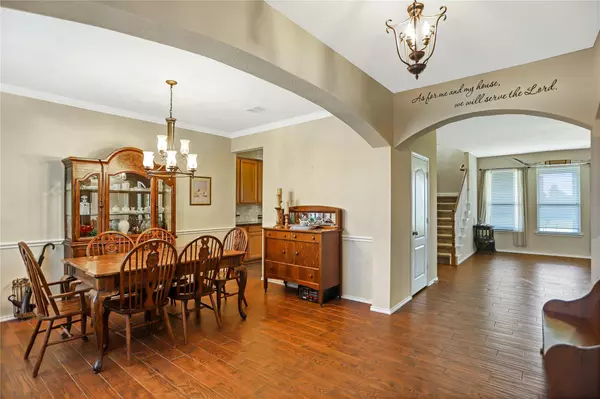$459,000
For more information regarding the value of a property, please contact us for a free consultation.
5 Beds
5 Baths
3,968 SqFt
SOLD DATE : 06/29/2023
Key Details
Property Type Single Family Home
Sub Type Single Family Residence
Listing Status Sold
Purchase Type For Sale
Square Footage 3,968 sqft
Price per Sqft $115
Subdivision Heather Hollow Windmill Farms
MLS Listing ID 20316296
Sold Date 06/29/23
Style Traditional
Bedrooms 5
Full Baths 4
Half Baths 1
HOA Fees $41/ann
HOA Y/N Mandatory
Year Built 2008
Annual Tax Amount $9,667
Lot Size 0.310 Acres
Acres 0.31
Property Description
*HUGE PRICE IMPROVEMENT*Gorgeous impeccably maintained large family home featuring 5 bedrooms and 4 and a half baths. This home features an open floorplan perfect for large family gatherings, a stacked stone fireplace with custom mantle ,gas logs. security cameras on exterior perimeter, recently replaced roof with 50 year shingles, extra large corner lot, enjoy evenings out on the beautiful covered patio with large outdoor living area, freshly stained fence completes this beautiful backyard. Gourmet kitchen with large island, huge pantry and in the heart of the home make this a chefs delight. The kitchen is plumbed for gas and features tons of cabinets and a large breakfast area. Amazing floorplan features 2 primary suites and three additional large bedrooms with walk in closets. The large family room upstairs is perfect for game nights! This home is ready for a new family and has been lovingly maintained with many upgrades to the home. Welcome Home!
Location
State TX
County Kaufman
Direction GPS
Rooms
Dining Room 2
Interior
Interior Features Cable TV Available, Decorative Lighting, Eat-in Kitchen, Flat Screen Wiring, Granite Counters, High Speed Internet Available, Kitchen Island, Open Floorplan, Pantry, Vaulted Ceiling(s), Walk-In Closet(s), In-Law Suite Floorplan
Heating Central, Natural Gas
Cooling Ceiling Fan(s), Central Air, Electric
Flooring Carpet, Ceramic Tile
Fireplaces Number 1
Fireplaces Type Decorative, Gas, Gas Logs, Gas Starter, Living Room
Appliance Dishwasher, Disposal, Electric Cooktop, Electric Oven, Plumbed For Gas in Kitchen
Heat Source Central, Natural Gas
Laundry Electric Dryer Hookup, Full Size W/D Area, Washer Hookup
Exterior
Exterior Feature Covered Patio/Porch, Storage
Garage Spaces 3.0
Fence Back Yard, Fenced, Wood
Utilities Available Cable Available, Co-op Electric, Co-op Water, Concrete, Curbs, Electricity Connected, Outside City Limits, Sidewalk, Underground Utilities
Roof Type Composition
Garage Yes
Building
Lot Description Corner Lot, Cul-De-Sac, Interior Lot, Landscaped, Lrg. Backyard Grass, Sprinkler System, Subdivision
Story Two
Foundation Slab
Structure Type Brick,Rock/Stone
Schools
Elementary Schools Blackburn
Middle Schools Brown
High Schools North Forney
School District Forney Isd
Others
Ownership Alexander
Acceptable Financing Cash, Conventional, FHA, Texas Vet, USDA Loan, VA Loan
Listing Terms Cash, Conventional, FHA, Texas Vet, USDA Loan, VA Loan
Financing Conventional
Special Listing Condition Res. Service Contract
Read Less Info
Want to know what your home might be worth? Contact us for a FREE valuation!

Our team is ready to help you sell your home for the highest possible price ASAP

©2025 North Texas Real Estate Information Systems.
Bought with Julie Wells • Keller Williams Realty
GET MORE INFORMATION
Realtor/ Real Estate Consultant | License ID: 777336
+1(817) 881-1033 | farren@realtorindfw.com






