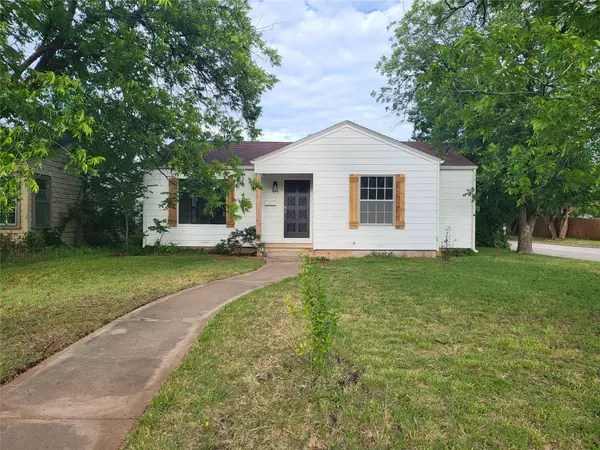$177,900
For more information regarding the value of a property, please contact us for a free consultation.
3 Beds
2 Baths
1,416 SqFt
SOLD DATE : 06/21/2023
Key Details
Property Type Single Family Home
Sub Type Single Family Residence
Listing Status Sold
Purchase Type For Sale
Square Footage 1,416 sqft
Price per Sqft $125
Subdivision Arthel Henson
MLS Listing ID 20327667
Sold Date 06/21/23
Style Traditional
Bedrooms 3
Full Baths 2
HOA Y/N None
Year Built 1949
Annual Tax Amount $1,070
Property Description
Prepare to be blown away by this adorable home located on a huge corner lot! This gorgeous home has so much curb appeal and has been completely renovated with tons of updates. This house boasts 3 bedrooms, 2 beautifully updated bathrooms, 2 living areas, and a breathtaking new kitchen! Walking in, you'll immediately fall in love with the large living room featuring a picture window and stunning, newly refinished hardwood floors! Not to mention the newly redesigned, open floor plan between the living and kitchen areas. The kitchen has been completely remodeled with all granite countertops, tile back splash, an island with vent-a-hood, and brand new stainless steel appliances. Off the back of the kitchen is the spacious den with brand new luxury vinyl plank flooring and extra storage. Did I mention the entire house has been repainted inside and out? Or that the backyard has a detached garage with workshop, a carport, and a storage shed? Don't miss this one! It will not disappoint!
Location
State TX
County Taylor
Direction North on Mockingbird to N 12th, turn rt, house on the corner of north 12th and Kirkwood
Rooms
Dining Room 1
Interior
Interior Features Cable TV Available, Decorative Lighting, Granite Counters, High Speed Internet Available, Kitchen Island, Open Floorplan, Paneling, Pantry
Heating Central, Electric, Natural Gas
Cooling Central Air, Electric
Flooring Hardwood, Luxury Vinyl Plank
Appliance Built-in Refrigerator, Dishwasher, Electric Range, Vented Exhaust Fan
Heat Source Central, Electric, Natural Gas
Laundry Electric Dryer Hookup, Utility Room, Full Size W/D Area, Washer Hookup
Exterior
Exterior Feature Awning(s), Dog Run, Rain Gutters, Outdoor Grill, Storage
Garage Spaces 1.0
Carport Spaces 1
Fence Back Yard, Chain Link, Cross Fenced
Utilities Available Alley, Asphalt, Cable Available, City Sewer, City Water, Curbs, Electricity Connected, Individual Gas Meter
Roof Type Composition
Parking Type Alley Access, Detached Carport, Garage, Garage Faces Rear, Side By Side, Storage, Workshop in Garage
Garage Yes
Building
Lot Description Corner Lot
Story One
Foundation Pillar/Post/Pier
Structure Type Aluminum Siding
Schools
Elementary Schools Martinez
Middle Schools Mann
High Schools Abilene
School District Abilene Isd
Others
Ownership Weatherman
Financing Conventional
Read Less Info
Want to know what your home might be worth? Contact us for a FREE valuation!

Our team is ready to help you sell your home for the highest possible price ASAP

©2024 North Texas Real Estate Information Systems.
Bought with Priscilla Jaques • KW SYNERGY*
GET MORE INFORMATION

Realtor/ Real Estate Consultant | License ID: 777336
+1(817) 881-1033 | farren@realtorindfw.com






