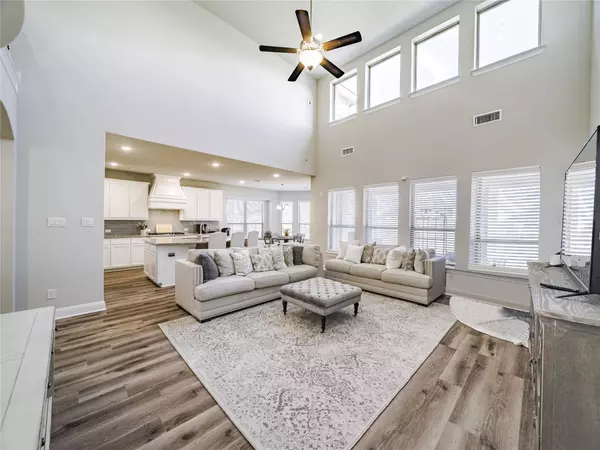$768,000
For more information regarding the value of a property, please contact us for a free consultation.
5 Beds
4 Baths
4,100 SqFt
SOLD DATE : 06/29/2023
Key Details
Property Type Single Family Home
Sub Type Single Family Residence
Listing Status Sold
Purchase Type For Sale
Square Footage 4,100 sqft
Price per Sqft $187
Subdivision South Pointe
MLS Listing ID 20229536
Sold Date 06/29/23
Bedrooms 5
Full Baths 4
HOA Fees $37/ann
HOA Y/N Mandatory
Year Built 2022
Annual Tax Amount $1,944
Lot Size 8,319 Sqft
Acres 0.191
Property Description
Looking for a new home and want to avoid over a year long wait to build? This brand new listing in the highly sought after Southpointe community is available. Completed in September of 2022 this home offers captivating features and amazing space. Starting with the soaring ceilings in the family room allowing natural light to flow into the open concept anchored by the gourmet kitchen equipped with drop in gas range,granite countertops, stainless steel appliances, large island with sink and bar stool sitting area, modern cabinets, kitchen nook, butlers pantry with wine rack that connects kitchen and formal dining. Wood floors cover all the commons first floor spaces. The primary ensuite bedroom has bay windows tray ceilings and a spa bathroom with double vanities soaker tub large shower with bench. First floor also has dedicated office & 2nd bedroom a mudroom and laundry that has a passthrough to primary suite Upstairs has 3 bedrooms with separate game and media rooms. covered patio
Location
State TX
County Johnson
Direction From Dallas: Take SH I-20 west to Hwy 360 South. Go Approximately 5 miles to Lone Star Drive and turn right into South Pointe community. GPS
Rooms
Dining Room 1
Interior
Interior Features Cable TV Available, Decorative Lighting, Double Vanity, Eat-in Kitchen, Granite Counters, High Speed Internet Available, Kitchen Island, Open Floorplan, Pantry, Sound System Wiring, Walk-In Closet(s)
Heating Central
Cooling Central Air
Flooring Carpet, Ceramic Tile, Wood
Equipment Home Theater, Irrigation Equipment
Appliance Dishwasher, Disposal, Dryer, Gas Cooktop, Gas Oven, Microwave, Convection Oven, Tankless Water Heater
Heat Source Central
Laundry Full Size W/D Area
Exterior
Garage Spaces 3.0
Fence Brick, Wood
Utilities Available Alley, Cable Available, City Sewer, City Water, Concrete, Curbs, Electricity Connected, Sidewalk
Roof Type Shingle
Parking Type Garage, Garage Door Opener, Garage Faces Front, Garage Faces Side
Garage Yes
Building
Lot Description Interior Lot, Landscaped, Sprinkler System, Subdivision
Story Two
Foundation Slab
Structure Type Brick
Schools
Elementary Schools Annette Perry
Middle Schools Worley
High Schools Mansfield Lake Ridge
School District Mansfield Isd
Others
Restrictions Deed
Ownership Owner
Acceptable Financing Cash, Conventional, FHA, VA Assumable
Listing Terms Cash, Conventional, FHA, VA Assumable
Financing VA
Read Less Info
Want to know what your home might be worth? Contact us for a FREE valuation!

Our team is ready to help you sell your home for the highest possible price ASAP

©2024 North Texas Real Estate Information Systems.
Bought with Pam Daniel • Ebby Halliday, REALTORS
GET MORE INFORMATION

Realtor/ Real Estate Consultant | License ID: 777336
+1(817) 881-1033 | farren@realtorindfw.com






