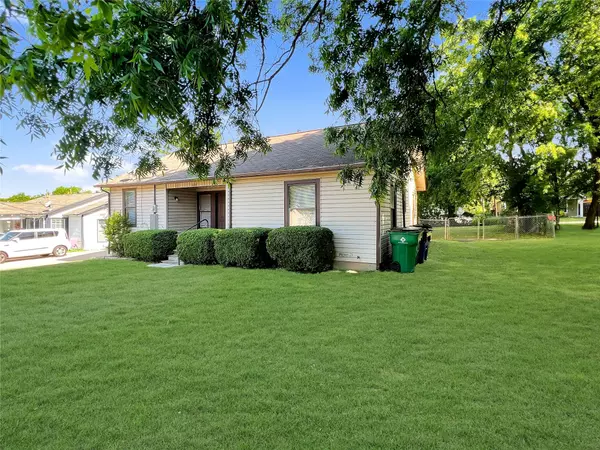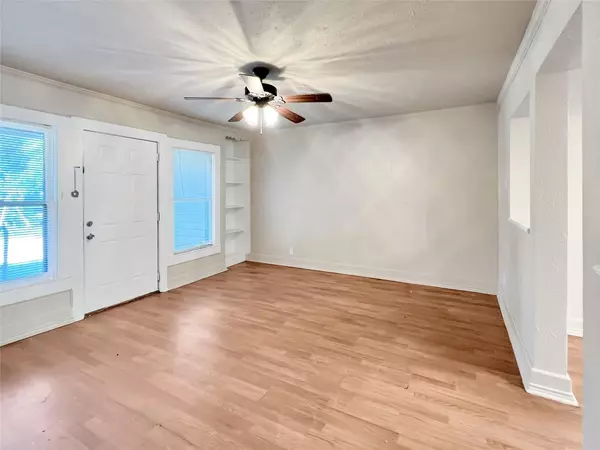$250,000
For more information regarding the value of a property, please contact us for a free consultation.
3 Beds
1 Bath
961 SqFt
SOLD DATE : 06/30/2023
Key Details
Property Type Single Family Home
Sub Type Single Family Residence
Listing Status Sold
Purchase Type For Sale
Square Footage 961 sqft
Price per Sqft $260
Subdivision Mckinney Outlots
MLS Listing ID 20327047
Sold Date 06/30/23
Style Traditional
Bedrooms 3
Full Baths 1
HOA Y/N None
Year Built 1965
Annual Tax Amount $4,096
Lot Size 8,276 Sqft
Acres 0.19
Property Description
CENTRALLY LOCATED 3 BEDROOM, 1 BATH, LARGE LOT ADORABLE HOUSE IN HISTORIC DOWNTOWN MCKINNEY AND ONLY BLOCKS FROM MCKINNEY SQUARE. South Facing, Move-in ready, Perfect for First Time Buyers, Investors, AirBNB + McKinney allows for ADUs so you can possibly build another dwelling in the back. Laminate Wood Flooring throughout, Great Living Area with built-in Bookshelves and Ceiling Fan, Dining Area has 3 Windows that overlook the Large Fenced Backyard. Each Bedroom has a Walk-in Closet and the Bathroom has Shower + Tub Combo. Kitchen has Electric Stove and Oven + there is a Water Line for a Fridge. Laundry Room is located in the 3rd Bedroom. Gravel parking but can build Concrete Pad or Carport. Out back is a Patio Deck right off the door, great for watching the birds and there is a fruit-bearing tree. Brand New HVAC installed May 2023. No HOA.House is Near I75, 380 + walking distance to bars, restaurants, and shopping in downtown McKinney. 3D Tour is available online as well. Easy to show
Location
State TX
County Collin
Community Curbs, Greenbelt, Lake, Park, Sidewalks
Direction From 75, Head East on W. Virginia, Take the split to Louisiana, Right on S. Waddill, Left on W. Cole. House on the Left.
Rooms
Dining Room 1
Interior
Interior Features Built-in Features, Cable TV Available, Decorative Lighting, High Speed Internet Available, Open Floorplan, Walk-In Closet(s)
Heating Central, Electric
Cooling Central Air, Electric
Flooring Combination, Laminate, Luxury Vinyl Plank, Tile
Appliance Dishwasher, Electric Cooktop, Electric Oven, Electric Range
Heat Source Central, Electric
Laundry Electric Dryer Hookup, Utility Room, Full Size W/D Area, Washer Hookup, On Site
Exterior
Exterior Feature Awning(s), Covered Patio/Porch, Rain Gutters, Lighting, Private Yard
Fence Back Yard, Chain Link, Fenced, Full, Metal, Wood
Community Features Curbs, Greenbelt, Lake, Park, Sidewalks
Utilities Available All Weather Road, Cable Available, City Sewer, City Water, Concrete, Curbs, Electricity Available, Electricity Connected, Individual Gas Meter, Individual Water Meter, Overhead Utilities, Phone Available, Sewer Available, Sidewalk, Underground Utilities
Roof Type Composition,Shingle
Parking Type Gravel, Kitchen Level, No Garage, Off Street, On Site, Open, Outside, Private
Garage No
Building
Lot Description Cleared, Few Trees, Interior Lot, Landscaped, Level, Lrg. Backyard Grass
Story One
Foundation Pillar/Post/Pier
Structure Type Concrete,Frame,Siding,Wood
Schools
Elementary Schools Caldwell
Middle Schools Faubion
High Schools Mckinney
School District Mckinney Isd
Others
Ownership see tax
Acceptable Financing Cash, Conventional, FHA, FHA-203K, Fixed, Texas Vet, VA Loan
Listing Terms Cash, Conventional, FHA, FHA-203K, Fixed, Texas Vet, VA Loan
Financing Cash
Special Listing Condition Aerial Photo
Read Less Info
Want to know what your home might be worth? Contact us for a FREE valuation!

Our team is ready to help you sell your home for the highest possible price ASAP

©2024 North Texas Real Estate Information Systems.
Bought with Kristel Hanlon • RE/MAX Four Corners
GET MORE INFORMATION

Realtor/ Real Estate Consultant | License ID: 777336
+1(817) 881-1033 | farren@realtorindfw.com






