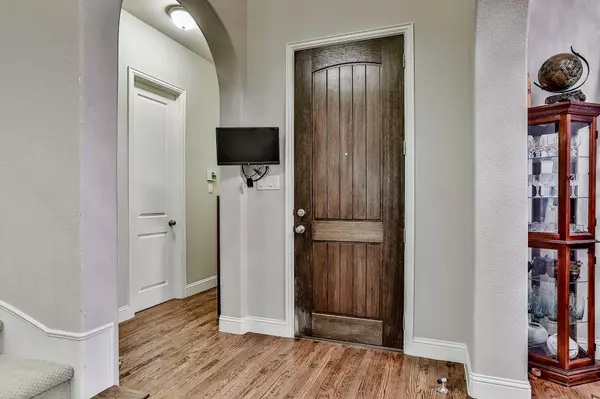$779,000
For more information regarding the value of a property, please contact us for a free consultation.
3 Beds
4 Baths
3,046 SqFt
SOLD DATE : 06/30/2023
Key Details
Property Type Single Family Home
Sub Type Single Family Residence
Listing Status Sold
Purchase Type For Sale
Square Footage 3,046 sqft
Price per Sqft $255
Subdivision Mustang Park Ph Six
MLS Listing ID 20352416
Sold Date 06/30/23
Style Traditional
Bedrooms 3
Full Baths 3
Half Baths 1
HOA Fees $66/ann
HOA Y/N Mandatory
Year Built 2016
Annual Tax Amount $13,054
Lot Size 7,187 Sqft
Acres 0.165
Property Description
This stunning custom 2016 home starts with impressive drive-up appeal and complex roofline. Entrance has a soaring 20 foot ceiling and dramatic curved staircase, and extensive hardwood flooring. Owner upgrades include enclosed covered patio converted into a stone floor sunroom accessing the yard, featuring a stainless built-in grill and gas cooktop. Outside patio cover has been added by current owner and incorporated into the roofline. The chef's island kitchen with abundant cabinetry opens to living & breakfast rooms. Primary bedroom has a spacious bathroom featuring a large walk-in shower & soaking tub. Two other split bedrooms are also on the 1st floor. The study could be 4th bedroom with access to full bath and closet down the hall. Upstairs are Gameroom & half bath. 3 car garage split 2 & 1. Magic Lite camera security system has 2 screen monitors. Community offers 2 pools, club room, playground & trails.
Location
State TX
County Denton
Direction Dallas North Tollroad to Plano Parkway. Take Plano Parkway west to Dozier. Turn left into Mustang Park. Vaquero is a few blocks. Turn right and house is down the block on left.
Rooms
Dining Room 2
Interior
Interior Features Cable TV Available, Cathedral Ceiling(s), Chandelier, Double Vanity, Eat-in Kitchen, Granite Counters, High Speed Internet Available, Kitchen Island, Pantry, Vaulted Ceiling(s), Walk-In Closet(s)
Heating Central, Natural Gas
Cooling Ceiling Fan(s), Central Air, Electric
Flooring Carpet, Wood
Fireplaces Number 1
Fireplaces Type Gas Logs, Gas Starter, Living Room
Appliance Dishwasher, Disposal, Gas Cooktop, Gas Oven, Gas Water Heater, Microwave
Heat Source Central, Natural Gas
Laundry Electric Dryer Hookup, Utility Room, Full Size W/D Area, Washer Hookup
Exterior
Exterior Feature Barbecue, Built-in Barbecue, Covered Patio/Porch, Garden(s), Outdoor Grill, Outdoor Kitchen
Garage Spaces 3.0
Utilities Available City Sewer, City Water, Individual Gas Meter, Individual Water Meter, Sidewalk, Underground Utilities
Roof Type Composition
Parking Type Garage Door Opener, Garage Faces Front, Garage Faces Side
Garage Yes
Building
Story Two
Foundation Slab
Structure Type Brick,Rock/Stone
Schools
Elementary Schools Indian Creek
Middle Schools Arbor Creek
High Schools Hebron
School District Lewisville Isd
Others
Ownership see agent
Acceptable Financing Cash, Contract, Conventional, FHA, Texas Vet, VA Loan
Listing Terms Cash, Contract, Conventional, FHA, Texas Vet, VA Loan
Financing Conventional
Read Less Info
Want to know what your home might be worth? Contact us for a FREE valuation!

Our team is ready to help you sell your home for the highest possible price ASAP

©2024 North Texas Real Estate Information Systems.
Bought with Donna Bradshaw • RE/MAX DFW Associates
GET MORE INFORMATION

Realtor/ Real Estate Consultant | License ID: 777336
+1(817) 881-1033 | farren@realtorindfw.com






