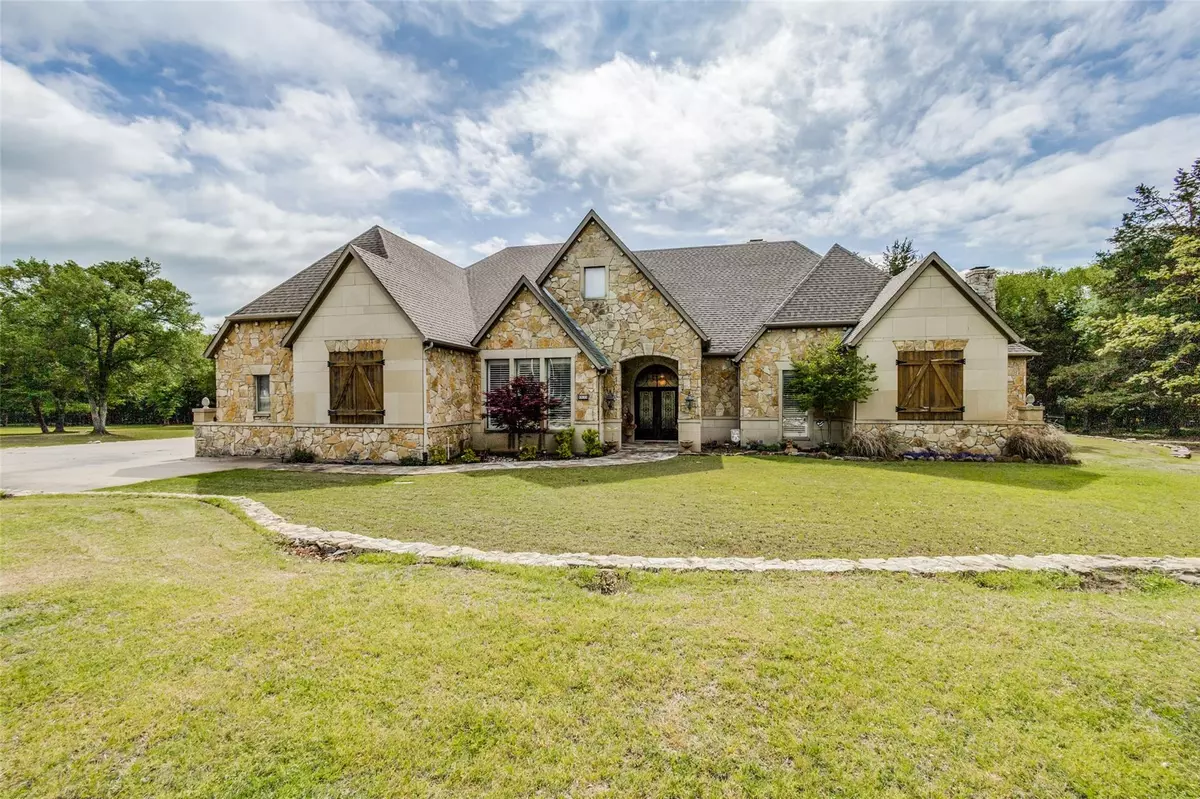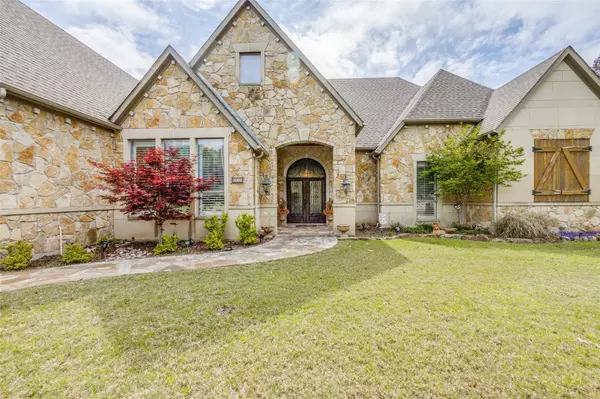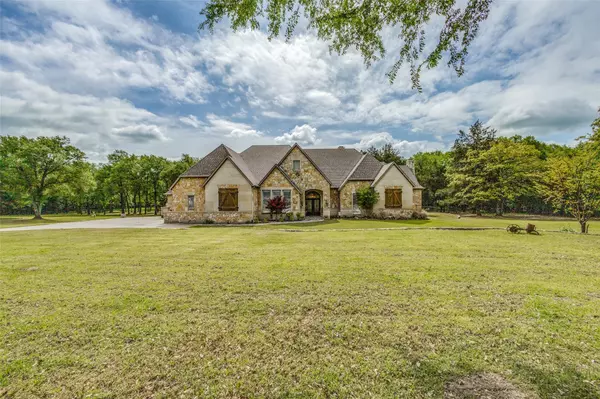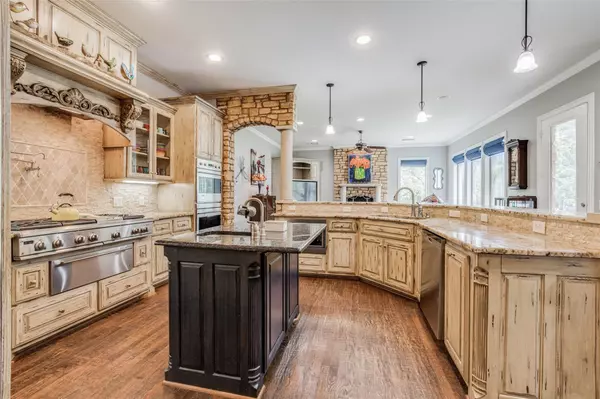$1,200,000
For more information regarding the value of a property, please contact us for a free consultation.
4 Beds
4 Baths
3,713 SqFt
SOLD DATE : 06/30/2023
Key Details
Property Type Single Family Home
Sub Type Single Family Residence
Listing Status Sold
Purchase Type For Sale
Square Footage 3,713 sqft
Price per Sqft $323
Subdivision Forest Oaks Add
MLS Listing ID 20297165
Sold Date 06/30/23
Style Traditional
Bedrooms 4
Full Baths 3
Half Baths 1
HOA Y/N None
Year Built 2007
Annual Tax Amount $9,126
Lot Size 10.277 Acres
Acres 10.277
Property Description
Stunning Custom Single Story Home. The Beautiful Look of this Stylish Home Starts at the Drive Up. Located on a Cul de Sac with Beautiful Views of the 10 Acres, a Stone Elevation and a Warm Front Porch with Glimpses of Trees and Nature. Hard Wood Flooring Showcases this Light and Bright Home with High Ceilings, Beautiful Chandeliers and Fireplaces. A Dreamy Chef's Island Kitchen and Large Windows that Overlook the Back Treed Property. Large Game Room for Entertaining Family and Friends Offers an Entertaining Bar. Primary Bedroom is Large with En-Suite Bath, Separate Shower and Luxurious Tub, along with Bonus Room. One Bedroom has an En-suite Bath for Guest or Family, 2 Beds with Jack and Jill Bath. Large Back Porch with Stone Fireplace to Enjoy Cooking Out or Morning Coffee. The 40 x 50 Shop w- built-ins Also has a Living Quarters, and Storage Space. Great Place for your Extra Items. Both the Home and the Shop have Upstairs Easy Access to Abundance of Storage. Loads of Deer.
Location
State TX
County Hunt
Direction From Rockwall - 276 east to 1565 to the right, turn left on CR 2426, right on CR 2326 left on PR 2428. House is on the end on the right. Road says Private Road. NSIY.
Rooms
Dining Room 1
Interior
Interior Features Built-in Wine Cooler, Decorative Lighting, Double Vanity, Flat Screen Wiring, Granite Counters, Kitchen Island, Wet Bar
Heating Central, Propane
Cooling Ceiling Fan(s), Central Air, Electric
Flooring Carpet, Ceramic Tile, Wood
Fireplaces Number 3
Fireplaces Type Gas Starter, Masonry, Stone, Wood Burning
Appliance Built-in Refrigerator, Dishwasher, Disposal, Electric Oven, Gas Cooktop, Gas Water Heater, Microwave, Convection Oven, Double Oven, Plumbed For Gas in Kitchen, Tankless Water Heater, Vented Exhaust Fan, Warming Drawer
Heat Source Central, Propane
Laundry Electric Dryer Hookup, Full Size W/D Area, Washer Hookup
Exterior
Exterior Feature Covered Patio/Porch, Fire Pit, Rain Gutters, Lighting, RV/Boat Parking, Other
Garage Spaces 2.0
Utilities Available Aerobic Septic, Co-op Electric, Co-op Water, Gravel/Rock, Outside City Limits, Private Road, Septic, Well
Waterfront 1
Waterfront Description Creek
Roof Type Composition
Parking Type Garage Single Door, Garage Faces Side, Oversized, Workshop in Garage
Garage Yes
Building
Lot Description Acreage, Cul-De-Sac, Landscaped, Lrg. Backyard Grass, Many Trees, Sprinkler System, Subdivision
Story One
Foundation Slab
Structure Type Rock/Stone
Schools
Elementary Schools Cannon
Middle Schools Thompson
High Schools Ford
School District Quinlan Isd
Others
Restrictions Deed
Ownership See Tax
Financing Conventional
Special Listing Condition Flood Plain
Read Less Info
Want to know what your home might be worth? Contact us for a FREE valuation!

Our team is ready to help you sell your home for the highest possible price ASAP

©2024 North Texas Real Estate Information Systems.
Bought with Delanee Clark • RE/MAX Landmark
GET MORE INFORMATION

Realtor/ Real Estate Consultant | License ID: 777336
+1(817) 881-1033 | farren@realtorindfw.com






