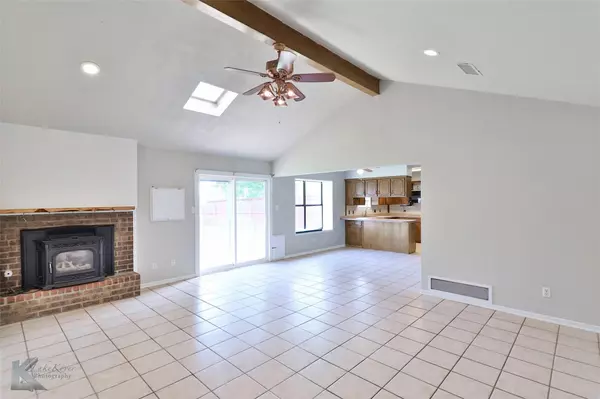$209,900
For more information regarding the value of a property, please contact us for a free consultation.
3 Beds
2 Baths
1,457 SqFt
SOLD DATE : 06/30/2023
Key Details
Property Type Single Family Home
Sub Type Single Family Residence
Listing Status Sold
Purchase Type For Sale
Square Footage 1,457 sqft
Price per Sqft $144
Subdivision Hunters Creek Add
MLS Listing ID 20349295
Sold Date 06/30/23
Style Ranch
Bedrooms 3
Full Baths 2
HOA Y/N None
Year Built 1983
Annual Tax Amount $4,853
Lot Size 8,407 Sqft
Acres 0.193
Property Description
This wonderful 3 bed 2 bath home is located in an established neighborhood and NO FLOOD. Close to schools, shopping & dining. A large family room, brick fireplace & towering beamed vaulted ceiling make this home warm & welcoming. Dining room opens to living & kitchen which has lots of cabinets & counter space, along with a bar area. Master bedroom has wood accent ceilings & master bath. Both baths in home have been updated. Large safe in house to remain. Beautiful wood laminate flooring & ceramic tile throughout. Roof replaced in 2020, Water heater 2019. Enjoy a large fenced backyard with a covered patio & no backyard neighbors, property backs up to an utility easement. Back yard has a 12X10 storage shed, fenced area for dog run, & double gate for RV parking if desired. Sprinkler System. Home has been well maintained & is ready for a new owner.
Location
State TX
County Taylor
Direction From Buffalo Gap Rd, head South on Robertson Dr and follow to the end. Turn right onto Rex Allen Dr, house is on the right.
Rooms
Dining Room 1
Interior
Interior Features Decorative Lighting, High Speed Internet Available
Heating Central, Natural Gas, Pellet Stove
Cooling Ceiling Fan(s), Central Air, Electric
Flooring Ceramic Tile, Laminate
Fireplaces Number 1
Fireplaces Type Pellet Stove
Appliance Dishwasher, Disposal, Electric Cooktop, Microwave, Double Oven, Refrigerator
Heat Source Central, Natural Gas, Pellet Stove
Laundry Gas Dryer Hookup, Utility Room, Full Size W/D Area, Washer Hookup
Exterior
Exterior Feature Covered Patio/Porch, Storage
Garage Spaces 2.0
Utilities Available Alley, City Sewer, City Water, Curbs, Electricity Available, Individual Gas Meter, Individual Water Meter, MUD Sewer, MUD Water
Parking Type Garage Single Door, Driveway, Garage, Garage Faces Front
Garage Yes
Building
Story One
Foundation Slab
Structure Type Brick
Schools
Elementary Schools Ward
Middle Schools Madison
High Schools Cooper
School District Abilene Isd
Others
Ownership Austen & Holly Winfrey
Acceptable Financing Cash, Conventional, FHA, VA Loan
Listing Terms Cash, Conventional, FHA, VA Loan
Financing FHA
Special Listing Condition Survey Available
Read Less Info
Want to know what your home might be worth? Contact us for a FREE valuation!

Our team is ready to help you sell your home for the highest possible price ASAP

©2024 North Texas Real Estate Information Systems.
Bought with John Stevens • Diamond Properties
GET MORE INFORMATION

Realtor/ Real Estate Consultant | License ID: 777336
+1(817) 881-1033 | farren@realtorindfw.com






