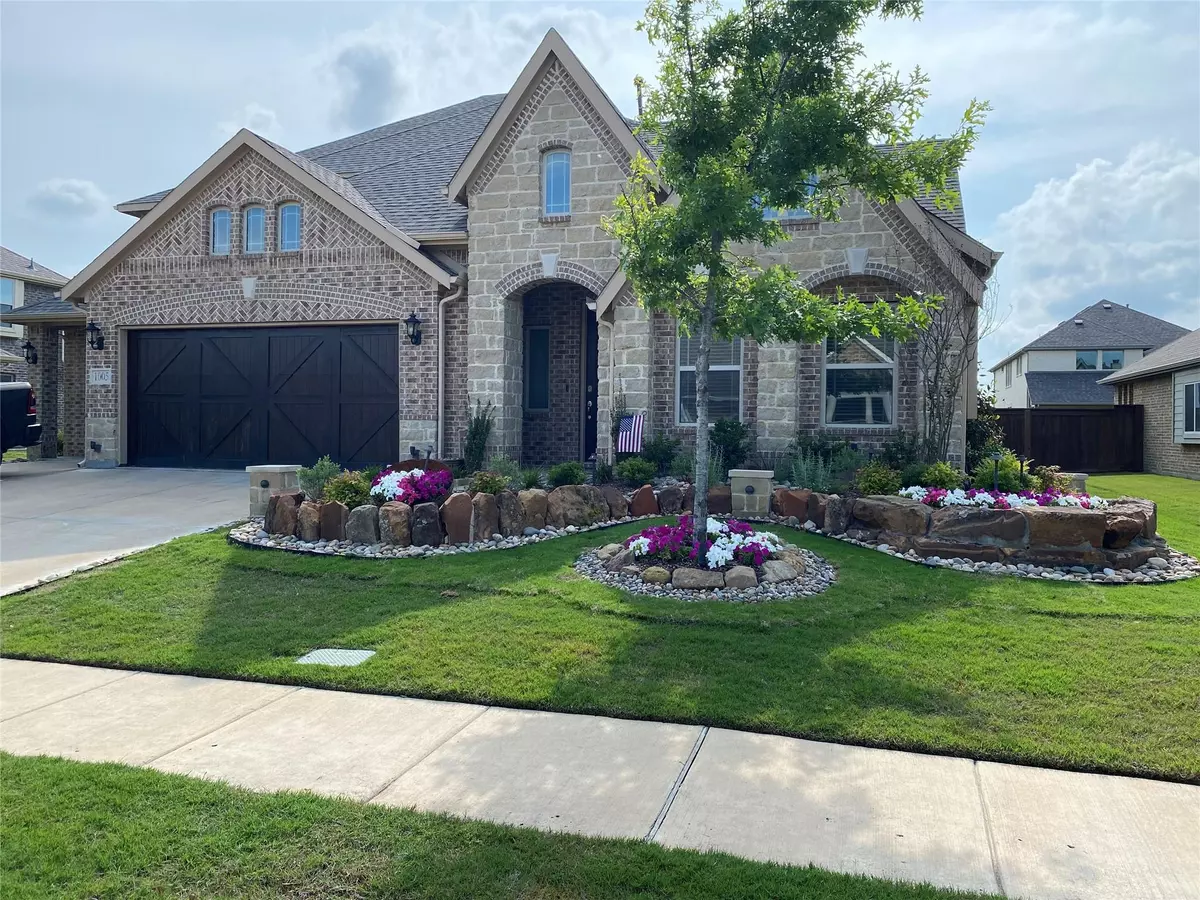$559,000
For more information regarding the value of a property, please contact us for a free consultation.
4 Beds
4 Baths
3,732 SqFt
SOLD DATE : 06/29/2023
Key Details
Property Type Single Family Home
Sub Type Single Family Residence
Listing Status Sold
Purchase Type For Sale
Square Footage 3,732 sqft
Price per Sqft $149
Subdivision Devonshire
MLS Listing ID 20321609
Sold Date 06/29/23
Style Traditional
Bedrooms 4
Full Baths 3
Half Baths 1
HOA Fees $48/qua
HOA Y/N Mandatory
Year Built 2017
Lot Size 9,147 Sqft
Acres 0.21
Property Description
This is the one you've been waiting for! Barely lived in and beautifully maintained Bloomfield home within the highly sought after Devonshire subdivision with recently upgraded landscaping for a beautiful first impression. Open floor plan with soaring ceilings and chef's kitchen--double ovens, gas cooktop, oversized island and built in buffet. So many wonderful features that will satisfy the entire family: light and bright office, game room AND theater room for family night or get togethers with friends, and an extended covered patio with roll down shades. Inside you will enjoy the handscraped hardwood floors, even extending into the master bedroom, mud room area, and two separate entrances into the 3 car garage for easy access. The Devonshire community boasts a brand new state of the art elementary school that opened in the 2021-22 school year and the residents enjoy the amenities at the Club at Devonshire. More information can be found at Devonshireliving.com
Location
State TX
County Kaufman
Direction From I-20, take exit 487 toward Forney, turn left onto FM740, turn left on North FM 548, turn left onto Devonshire Drive N, turn right onto Knoxbridge Rd, turn left onto Walford Drive
Rooms
Dining Room 2
Interior
Interior Features Cable TV Available, Cathedral Ceiling(s), Double Vanity, Eat-in Kitchen, Granite Counters, High Speed Internet Available, Kitchen Island, Loft, Open Floorplan, Pantry, Vaulted Ceiling(s), Walk-In Closet(s)
Heating Central, Natural Gas
Cooling Ceiling Fan(s), Central Air, Electric
Flooring Carpet, Ceramic Tile, Hardwood
Fireplaces Number 1
Fireplaces Type Gas Starter, Living Room
Equipment Home Theater
Appliance Dishwasher, Disposal, Gas Cooktop, Microwave, Double Oven
Heat Source Central, Natural Gas
Laundry Utility Room, Full Size W/D Area
Exterior
Exterior Feature Built-in Barbecue, Covered Patio/Porch, Rain Gutters, Lighting
Garage Spaces 3.0
Fence Back Yard, Wood
Utilities Available Concrete, Curbs, MUD Sewer, MUD Water, Sidewalk
Roof Type Composition
Parking Type Epoxy Flooring, Garage Door Opener, Garage Faces Front, See Remarks
Garage Yes
Building
Lot Description Interior Lot, Landscaped, Sprinkler System, Subdivision
Story Two
Foundation Slab
Structure Type Brick,Stone Veneer
Schools
Elementary Schools Griffin
Middle Schools Brown
High Schools North Forney
School District Forney Isd
Others
Restrictions Deed
Acceptable Financing Cash, Conventional, FHA, VA Loan
Listing Terms Cash, Conventional, FHA, VA Loan
Financing Conventional
Read Less Info
Want to know what your home might be worth? Contact us for a FREE valuation!

Our team is ready to help you sell your home for the highest possible price ASAP

©2024 North Texas Real Estate Information Systems.
Bought with Kerri Finner • Great Western Realty
GET MORE INFORMATION

Realtor/ Real Estate Consultant | License ID: 777336
+1(817) 881-1033 | farren@realtorindfw.com

