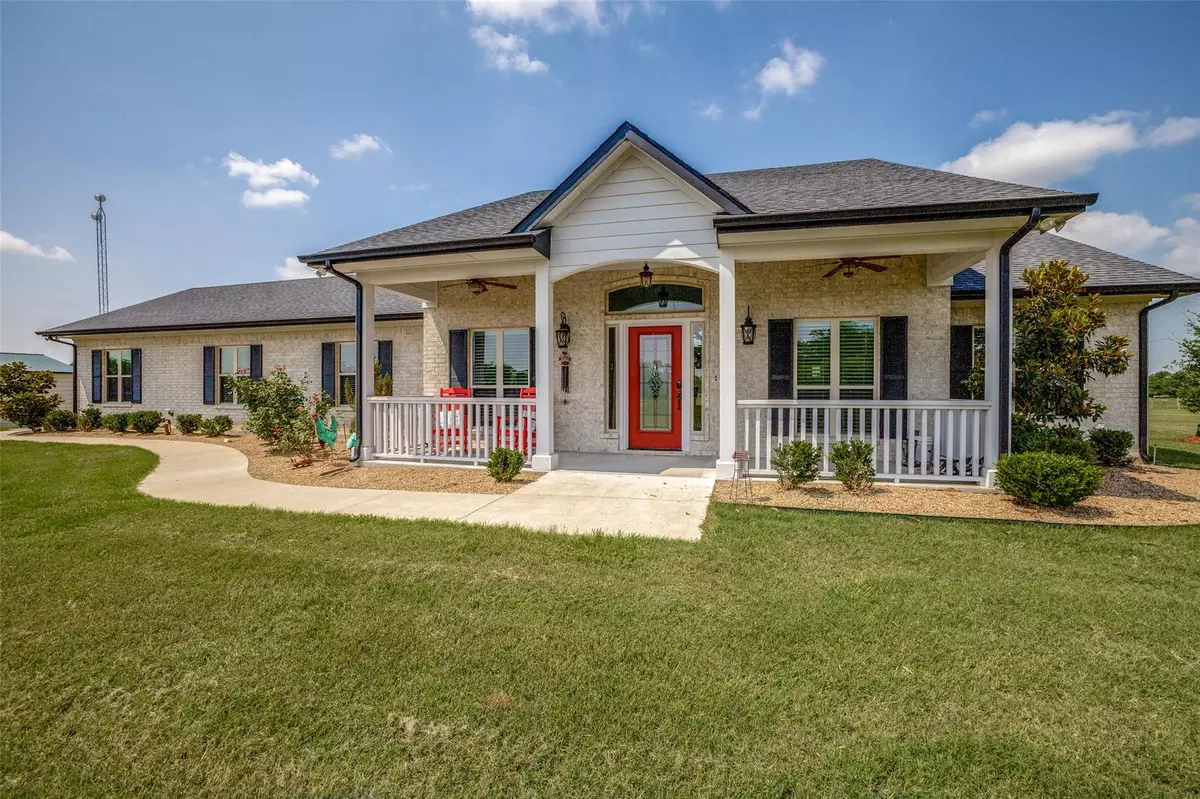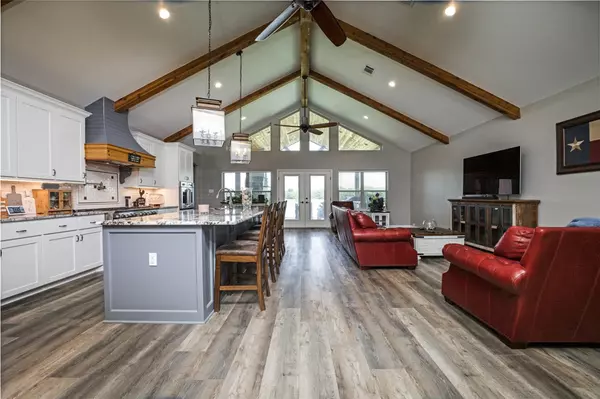$800,000
For more information regarding the value of a property, please contact us for a free consultation.
4 Beds
2 Baths
3,134 SqFt
SOLD DATE : 06/29/2023
Key Details
Property Type Single Family Home
Sub Type Single Family Residence
Listing Status Sold
Purchase Type For Sale
Square Footage 3,134 sqft
Price per Sqft $255
Subdivision R-Pena
MLS Listing ID 20335836
Sold Date 06/29/23
Bedrooms 4
Full Baths 2
HOA Y/N None
Year Built 2019
Annual Tax Amount $4,526
Lot Size 14.000 Acres
Acres 14.0
Property Description
Showings begin Friday 5-26 Beautiful custom home with 14+ acres. Large front porch! Family home, or a great weekend ranch to escape the big city. Open floor plan! Huge 12' island, storage galore! Vaulted ceilings & custom cabinets! Gas stove with 8 burners! 3 ovens! Pot filler and custom vent. Coffee bar. Huge pantry with storage, bar, & desk! You have to see this pantry! The utility room is a cleaning and organizer's dream with coat & backpack storage, a dog washing and feeding station, a farmhouse sink, & cabinets. The media room (or garage), is wired for sound! The primary bedroom has french doors to the backyard. The primary bath has an extra large shower, and 2 massive closets to hold the largest of wardrobes. 2 bedrooms with walk-in closets and built-in shoe rack. The outdoor kitchen has a fireplace & mantel making it a beautiful place to unwind or entertain! The patio is wired for sound & tv. Workshop with ac & heat! Too many extras to mention! Homeowner thought of everything!
Location
State TX
County Ellis
Direction Please use GPS. Easy access off of Hwy 45. Just 30 minutes from downtown Dallas.
Rooms
Dining Room 2
Interior
Interior Features Cathedral Ceiling(s), Chandelier, Decorative Lighting, Eat-in Kitchen, Kitchen Island, Pantry, Sound System Wiring, Vaulted Ceiling(s), Walk-In Closet(s), Other
Heating Electric
Cooling Central Air
Flooring Combination
Fireplaces Number 1
Fireplaces Type Outside
Appliance Commercial Grade Vent, Dishwasher, Electric Oven, Gas Oven, Gas Range, Microwave, Convection Oven, Double Oven, Plumbed For Gas in Kitchen, Tankless Water Heater
Heat Source Electric
Laundry Electric Dryer Hookup, Utility Room, Full Size W/D Area, Washer Hookup
Exterior
Utilities Available Aerobic Septic
Roof Type Composition
Street Surface Concrete,Gravel
Parking Type Converted Garage, Driveway, RV Access/Parking, See Remarks
Garage No
Building
Story One
Foundation Slab
Structure Type Brick,Vinyl Siding
Schools
Elementary Schools Palmer
Middle Schools Palmer
High Schools Palmer
School District Palmer Isd
Others
Ownership see agent
Acceptable Financing Cash, Conventional, FHA
Listing Terms Cash, Conventional, FHA
Financing Conventional
Special Listing Condition Agent Related to Owner
Read Less Info
Want to know what your home might be worth? Contact us for a FREE valuation!

Our team is ready to help you sell your home for the highest possible price ASAP

©2024 North Texas Real Estate Information Systems.
Bought with Christina Danner • Storybook Realty LLC
GET MORE INFORMATION

Realtor/ Real Estate Consultant | License ID: 777336
+1(817) 881-1033 | farren@realtorindfw.com






