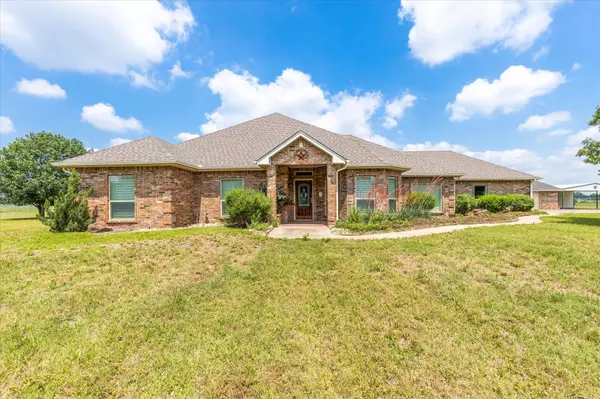$695,000
For more information regarding the value of a property, please contact us for a free consultation.
3 Beds
3 Baths
3,032 SqFt
SOLD DATE : 06/28/2023
Key Details
Property Type Single Family Home
Sub Type Single Family Residence
Listing Status Sold
Purchase Type For Sale
Square Footage 3,032 sqft
Price per Sqft $229
Subdivision North Ridge Estate
MLS Listing ID 20329346
Sold Date 06/28/23
Style Traditional
Bedrooms 3
Full Baths 2
Half Baths 1
HOA Y/N None
Year Built 1996
Annual Tax Amount $9,152
Lot Size 3.650 Acres
Acres 3.65
Property Description
BRING THE HORSES!!! Beautiful 3 bedroom 2.5 bath home on 3.65 acres in an established quiet neighborhood. This home has everything to offer. Spacious kitchen with plenty of counter space, updated cabinets & Granite countertops through out this magnificent home, island & spacious pantry. Large open floor plan, with updated flooring, 2 family rooms that make it great for entertaining with one having a cozy fireplace, gameroom, Spacious bedrooms with walk in closets, plantation shutters through out office or formal dining. Large utility room that will accomadate a freezer & or extra refrigerator with wet dry area. Off the utility room is an oversized Garage. Exterior features include a covered patio with stainless steel cabinet & built in sink. Enjoy relaxing next to the beautiful inground gunite pool with family, friends & kiddos. This amazing property also offers a storage barn, carport for extra parking, pool house & fenced pasture with barn and lean to shed for the animals.
Location
State TX
County Ellis
Direction I-45 Exit 879 East, Left on Parkerhill Rd, left on Parker Ridge. Home is down on the Right. SOP
Rooms
Dining Room 2
Interior
Interior Features Decorative Lighting, Double Vanity, Eat-in Kitchen, Flat Screen Wiring, Granite Counters, High Speed Internet Available, Kitchen Island, Open Floorplan, Walk-In Closet(s)
Heating Central, Fireplace(s), Natural Gas, Zoned
Cooling Ceiling Fan(s), Central Air, Zoned
Flooring Carpet, Ceramic Tile, Wood
Fireplaces Number 1
Fireplaces Type Gas Logs, Wood Burning
Appliance Dishwasher, Disposal, Electric Cooktop, Electric Oven, Gas Water Heater, Microwave, Refrigerator
Heat Source Central, Fireplace(s), Natural Gas, Zoned
Laundry Electric Dryer Hookup, Utility Room, Full Size W/D Area, Washer Hookup
Exterior
Exterior Feature Covered Patio/Porch, Rain Gutters, Outdoor Grill, Stable/Barn
Garage Spaces 5.0
Carport Spaces 1
Fence Back Yard, Cross Fenced, Wrought Iron
Pool Gunite, In Ground, Outdoor Pool, Pool/Spa Combo
Utilities Available All Weather Road, Co-op Water, Septic
Roof Type Composition
Parking Type 2-Car Single Doors
Garage Yes
Private Pool 1
Building
Lot Description Acreage, Agricultural, Few Trees, Interior Lot, Landscaped, Lrg. Backyard Grass, Pasture, Sprinkler System, Subdivision
Story One
Foundation Slab
Structure Type Brick
Schools
Elementary Schools Austin
High Schools Ennis
School District Ennis Isd
Others
Ownership Wayne & Janelle Austin
Acceptable Financing Cash, Conventional, FHA, VA Loan
Listing Terms Cash, Conventional, FHA, VA Loan
Financing Conventional
Special Listing Condition Aerial Photo
Read Less Info
Want to know what your home might be worth? Contact us for a FREE valuation!

Our team is ready to help you sell your home for the highest possible price ASAP

©2024 North Texas Real Estate Information Systems.
Bought with Sharon Collins • City Real Estate Midlothian
GET MORE INFORMATION

Realtor/ Real Estate Consultant | License ID: 777336
+1(817) 881-1033 | farren@realtorindfw.com






